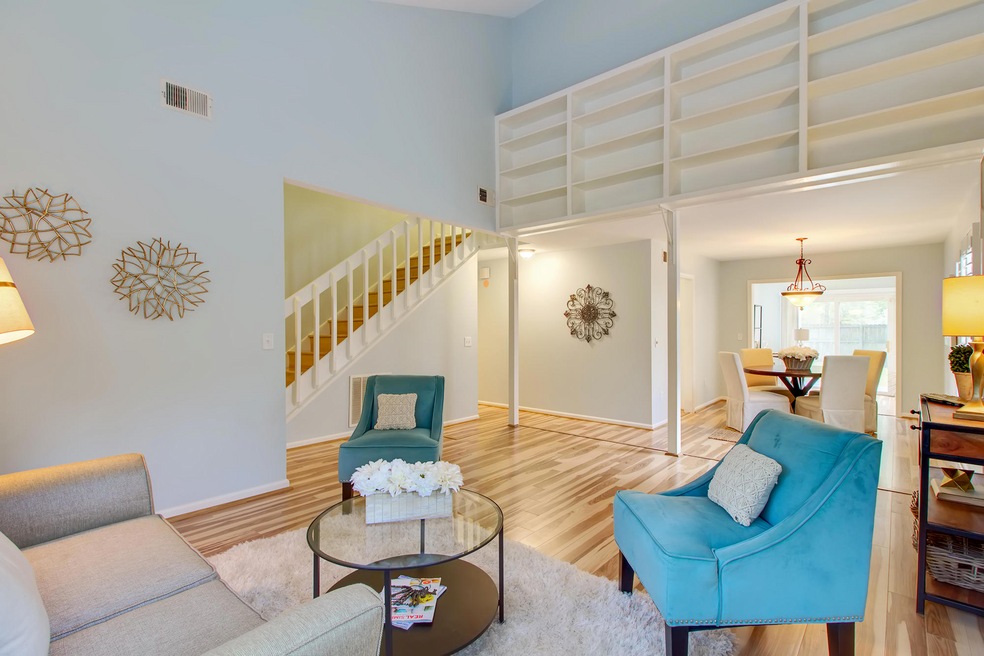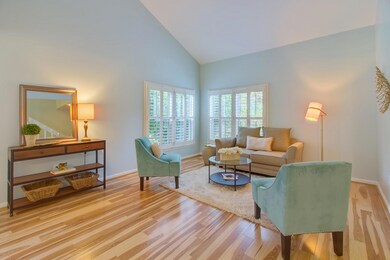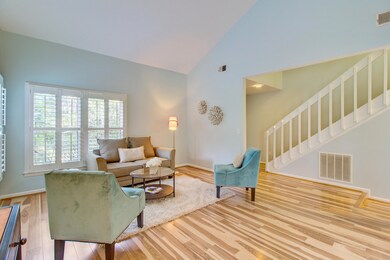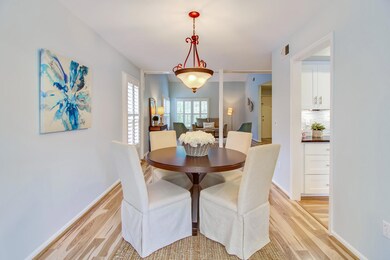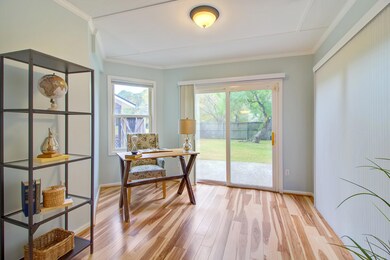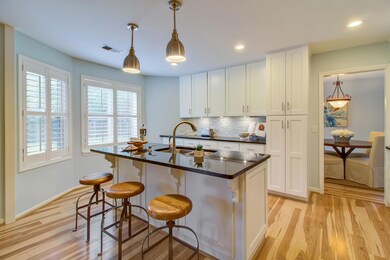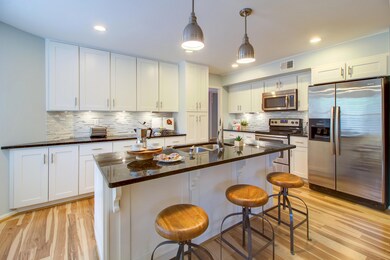
806 Westos Way Mount Pleasant, SC 29464
Snee Farm NeighborhoodHighlights
- On Golf Course
- 0.67 Acre Lot
- Pond
- James B. Edwards Elementary School Rated A
- Contemporary Architecture
- Cathedral Ceiling
About This Home
As of April 2018Check out this renovated home w/ very private, nearly 3/4 acre golf course lot by a pond where wild-life abounds. End of the street in quiet cul-de-sac w/ little traffic. Enter 2 story living room, separate Dining, and flex/office space overlooking the pond on the #3 green of Snee Farm Golf Course. Totally renovated kitchen adjoins large family room w/ wood burning fireplace, built in book shelves & lots of storage. Sliding doors onto oversized screen porch & patio perfect for hot tub. 2 car attached garage + huge detached shed/party barn w electric, perfect for storing golf cart! Int & Ext freshly painted & brand new roof w/ 25 yr trans warranty. All bedrooms are upstairs. Master is vaulted with huge bathSnee Farm has 4 separate entrances for easy commutes, estate sized lots with unique custom built homes, and optional country club membership with private golf course. Convenient to shopping and beaches
Home Details
Home Type
- Single Family
Est. Annual Taxes
- $1,510
Year Built
- Built in 1979
Lot Details
- 0.67 Acre Lot
- On Golf Course
HOA Fees
- $31 Monthly HOA Fees
Parking
- 2 Car Attached Garage
Home Design
- Contemporary Architecture
- Raised Foundation
- Architectural Shingle Roof
- Wood Siding
Interior Spaces
- 2,544 Sq Ft Home
- 2-Story Property
- Wet Bar
- Smooth Ceilings
- Cathedral Ceiling
- Wood Burning Fireplace
- Family Room with Fireplace
- Separate Formal Living Room
- Formal Dining Room
- Bonus Room
- Utility Room with Study Area
- Laundry Room
Kitchen
- Eat-In Kitchen
- Dishwasher
- Kitchen Island
Flooring
- Laminate
- Ceramic Tile
Bedrooms and Bathrooms
- 3 Bedrooms
- Walk-In Closet
- Garden Bath
Outdoor Features
- Pond
- Screened Patio
Schools
- Jennie Moore Elementary School
- Laing Middle School
- Wando High School
Utilities
- Cooling Available
- Heat Pump System
Community Details
- Club Membership Available
- Snee Farm Subdivision
Ownership History
Purchase Details
Home Financials for this Owner
Home Financials are based on the most recent Mortgage that was taken out on this home.Purchase Details
Home Financials for this Owner
Home Financials are based on the most recent Mortgage that was taken out on this home.Similar Homes in Mount Pleasant, SC
Home Values in the Area
Average Home Value in this Area
Purchase History
| Date | Type | Sale Price | Title Company |
|---|---|---|---|
| Special Warranty Deed | $574,140 | -- | |
| Deed | $518,000 | None Available |
Mortgage History
| Date | Status | Loan Amount | Loan Type |
|---|---|---|---|
| Previous Owner | $516,726 | New Conventional | |
| Previous Owner | $414,400 | New Conventional | |
| Previous Owner | $125,000 | New Conventional | |
| Previous Owner | $267,700 | New Conventional | |
| Previous Owner | $99,000 | Credit Line Revolving | |
| Previous Owner | $166,500 | New Conventional | |
| Previous Owner | $121,800 | Credit Line Revolving | |
| Previous Owner | $194,000 | Unknown |
Property History
| Date | Event | Price | Change | Sq Ft Price |
|---|---|---|---|---|
| 07/02/2025 07/02/25 | For Sale | $1,136,000 | +119.3% | $447 / Sq Ft |
| 04/26/2018 04/26/18 | Sold | $518,000 | -9.9% | $204 / Sq Ft |
| 03/21/2018 03/21/18 | Pending | -- | -- | -- |
| 11/10/2017 11/10/17 | For Sale | $575,000 | -- | $226 / Sq Ft |
Tax History Compared to Growth
Tax History
| Year | Tax Paid | Tax Assessment Tax Assessment Total Assessment is a certain percentage of the fair market value that is determined by local assessors to be the total taxable value of land and additions on the property. | Land | Improvement |
|---|---|---|---|---|
| 2023 | $2,078 | $20,720 | $0 | $0 |
| 2022 | $1,910 | $20,720 | $0 | $0 |
| 2021 | $1,910 | $20,720 | $0 | $0 |
| 2020 | $2,172 | $20,720 | $0 | $0 |
| 2019 | $2,154 | $20,720 | $0 | $0 |
| 2017 | $1,585 | $15,040 | $0 | $0 |
| 2016 | $1,510 | $15,040 | $0 | $0 |
| 2015 | $1,577 | $15,040 | $0 | $0 |
| 2014 | $1,338 | $0 | $0 | $0 |
| 2011 | -- | $0 | $0 | $0 |
Agents Affiliated with this Home
-
Susan Aviles

Seller's Agent in 2025
Susan Aviles
Reside Real Estate LLC
(843) 343-1082
1 in this area
176 Total Sales
-
Dede Warren

Seller's Agent in 2018
Dede Warren
Carolina One Real Estate
(843) 416-3065
7 in this area
139 Total Sales
-
B.V. Messervy

Seller Co-Listing Agent in 2018
B.V. Messervy
Carolina One Real Estate
10 in this area
238 Total Sales
-
Ashley O'brien
A
Buyer's Agent in 2018
Ashley O'brien
The Pulse Charleston
(843) 718-8658
51 Total Sales
Map
Source: CHS Regional MLS
MLS Number: 17030407
APN: 562-05-00-019
- 1872 Montclair Dr Unit C
- 1603 Ventura Place
- 1019 Royalist Rd
- 1678 Lauda Dr
- 1686 Hunters Run Dr
- 977 Colonial Dr
- 1055 Royalist Rd
- 914 Red Coat Run
- 801 Ventura Place
- 1930 Carolina Towne Ct
- 1715 Greystone Blvd Unit 25
- 1061 Law Ln
- 1280 Waterfront Dr
- 207 Ventura Place
- 1183 Farm Quarter Rd
- 1709 Nantahala Blvd
- 1018 Casseque Province
- 2000 Gray Battery Ct
- 2011 N Highway 17 Unit 1400n
- 2011 N Highway 17 Unit 1400P
