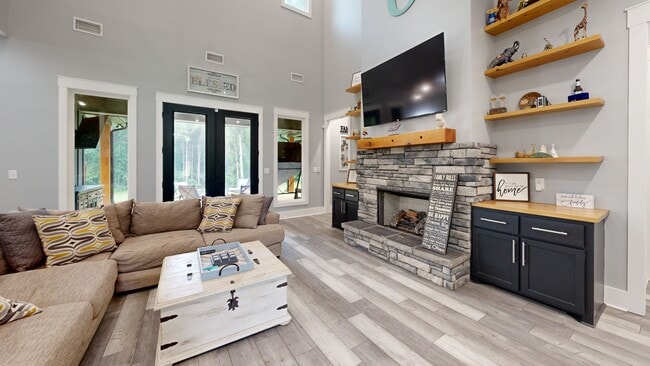
806 White Rd Florence, MS 39073
Estimated payment $4,740/month
Highlights
- Hot Property
- Barn
- Vaulted Ceiling
- Steen's Creek Elementary School Rated 10
- Freestanding Bathtub
- Attic
About This Home
Modern Southern Living on 5 Acres in Florence School District
Welcome to this stunning black farmhouse-style home nestled on 5 peaceful acres in the highly sought-after Florence School District. This thoughtfully designed 3,720 sqft residence offers the perfect blend of modern style, functionality, and space for multi-generational living or entertaining.
Step onto the inviting large front porch framed by natural wood posts, and enter a beautifully open main floor featuring a spacious living room, dining area, and a chef-inspired kitchen—but don't miss the hidden second kitchen, cleverly tucked behind the cabinet paneling beside the refrigerator!
The main-level master suite is a true retreat with a large walk-in closet that conveniently connects to the laundry room. A dedicated office and half bath off the main living area add to the home's thoughtful design.
Upstairs, you'll find a private bedroom suite with its own bathroom and walk-in closet, plus two additional bedrooms connected by a Jack-and-Jill bath. An upstairs balcony offers a beautiful overlook of the main living space.
Across the breezeway/ mudroom, you'll discover a full apartment over the garage—complete with its own kitchen, living room, laundry, bedroom, bathroom, and private balcony overlooking the backyard. Perfect for guests, extended family, or potential rental income.
The oversized 3-car garage features a roll-up door in the back and extra rear space ideal for storing lawn equipment—or future pool equipment. This home is pre-wired for a generator and pool pump, making future upgrades a breeze. Enjoy the large outdoor patio, perfect for entertaining, and rest easy knowing all windows are tinted to help keep energy costs low year-round. Have an RV? You're in luck! This home also features an RV hook up perfect for parking you home away from home conveniently next to the garage.
Large outdoor patio is the perfect place to relax after a long day or entertain guests. Want to take your entertaining to the next level? The back patio is already plumbed for an outdoor kitchen including a gas hook up for your favorite grill making the ability to customize this space to fit your needs a breeze!
Don't miss this one-of-a-kind property with room to grow, host, and relax—schedule your private tour today with your favorite Realtor.
Home Details
Home Type
- Single Family
Est. Annual Taxes
- $5,069
Year Built
- Built in 2023
Lot Details
- 5 Acre Lot
- Private Yard
Parking
- 3 Car Garage
- Gravel Driveway
Home Design
- Slab Foundation
- Architectural Shingle Roof
- Metal Roof
- Board and Batten Siding
- Cedar
Interior Spaces
- 3,720 Sq Ft Home
- 2-Story Property
- Vaulted Ceiling
- Ceiling Fan
- Awning
- Tinted Windows
- Mud Room
- Living Room with Fireplace
- Storage
- Laundry Room
- Luxury Vinyl Tile Flooring
- Attic
Kitchen
- Oven
- Gas Range
- Microwave
- Dishwasher
- Stainless Steel Appliances
- Kitchen Island
- Quartz Countertops
- Pot Filler
Bedrooms and Bathrooms
- 5 Bedrooms
- Walk-In Closet
- Jack-and-Jill Bathroom
- Double Vanity
- Freestanding Bathtub
- Soaking Tub
- Multiple Shower Heads
- Walk-in Shower
Outdoor Features
- Balcony
- Front Porch
Schools
- Steen's Creek Elementary School
- Florence Middle School
- Florence High School
Farming
- Barn
Utilities
- Central Heating and Cooling System
- Septic Tank
Community Details
- No Home Owners Association
- Metes And Bounds Subdivision
Listing and Financial Details
- Assessor Parcel Number D03-000093-00020
Map
Home Values in the Area
Average Home Value in this Area
Tax History
| Year | Tax Paid | Tax Assessment Tax Assessment Total Assessment is a certain percentage of the fair market value that is determined by local assessors to be the total taxable value of land and additions on the property. | Land | Improvement |
|---|---|---|---|---|
| 2024 | $5,069 | $53,317 | $0 | $0 |
| 2023 | $1,233 | $12,240 | $0 | $0 |
Property History
| Date | Event | Price | Change | Sq Ft Price |
|---|---|---|---|---|
| 08/01/2025 08/01/25 | For Sale | $814,500 | -- | $219 / Sq Ft |
About the Listing Agent

{Meet Our Broker: Tabatha Johnson}
Founder & Broker of AWG Real Estate
Anointment. Wisdom. Grace. Through Christ.
Born and raised in the heart of Central Mississippi, Tabatha Johnson is no stranger to southern roots, strong faith, and genuine hospitality. She now calls Florence home, where she lives with her husband, Kelly, and their two amazing kids, Anabelle (14) and Brantley (9).
When she’s not showing homes, writing contracts, or praying over your next chapter, you’ll likely
Tabatha's Other Listings
Source: MLS United
MLS Number: 4121121
APN: D03-000093-00020
- 168 S Eagle Ridge Dr
- 162 S Eagle Ridge Dr
- 00 Cleary Rd
- 259 Florence Cir
- 0 Florence Dr Unit 4110067
- 103 Saint Charles Ave
- 394 Foster Rd
- 559 White Oak Rd
- 961 Mullican Rd
- 603 Brookfield Place
- 231 Zelma Ln
- 967 Mullican Rd
- 101 Madlyn Dr
- 101 Camellia Cir
- 1025 Mullican Rd
- 129 Camellia Cir
- 266 Country Hills Dr
- 115 Lakeland Dr
- 700 E Dewey Camp Dr
- 500 E Dewey Camp Dr
- 5590 I-55
- 1000 Spring Lake Blvd
- 350 Byram Dr
- 260 Lowe Cir
- 1252 Moncure Marble Rd
- 1252 Moncure Marble Rd Unit 2
- 405 Twisted Oak Cove
- 100 Byram Dr
- 301 Elton Park Dr
- 3518 Lee Dr
- 270 Wildwood Ct
- 119 Tullos St
- 816 Deborah St
- 579 Silver Hill Dr
- 620 David Cove
- 515 Sykes Rd
- 3665 Sykes Park Dr
- 200 Colony Park Dr
- 3630 Rainey Rd
- 3324 Beatrice Dr





