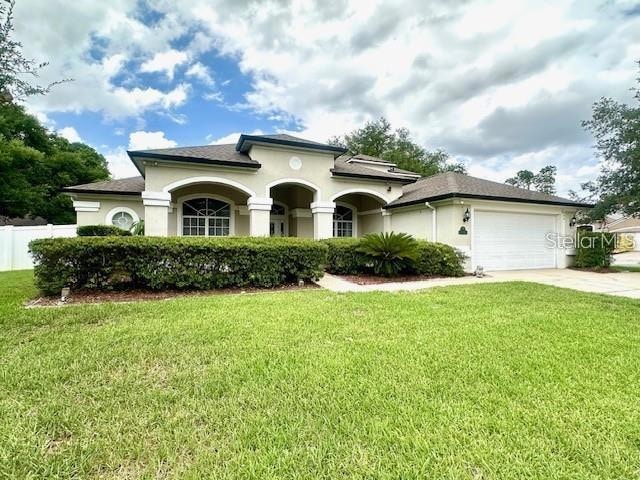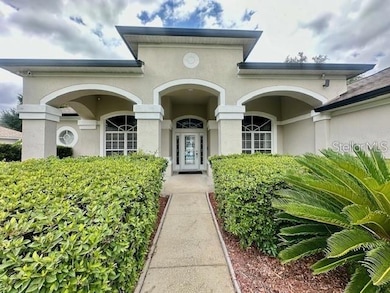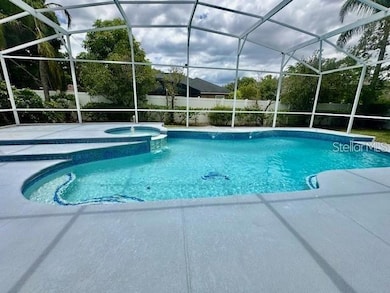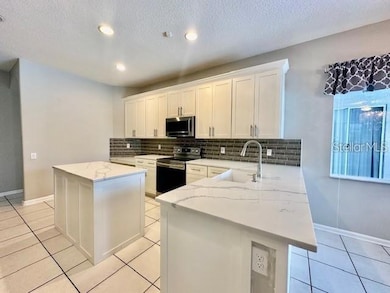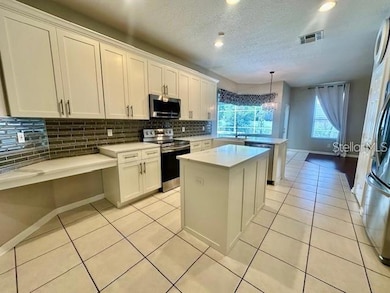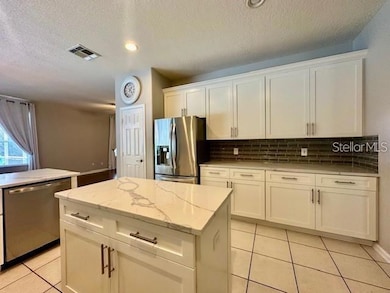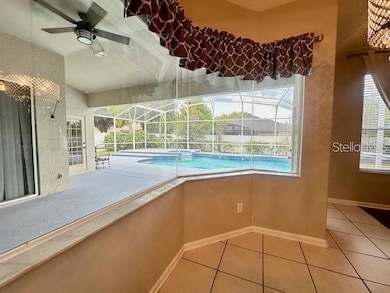Highlights
- Heated In Ground Pool
- Gated Community
- Main Floor Primary Bedroom
- Thornebrooke Elementary School Rated A
- Engineered Wood Flooring
- Attic
About This Home
This spacious 5 bedroom 3 bathroom home is located in the gated community of Windermere Chase. The kitchen has 42-inch wood cabinets with gorgeous quartz counter tops and farmhouse sink. The home features a formal living and dining room as well as a separate great room. Access the oversized covered and screened lanai from the 3 panel sliding glass door in the living room or from the family room and master bedroom. The luxurious master bedroom features a large walk in closet and sitting area while the en suite bathroom boasts double vanities, separate garden bath and walk-in shower. The family room and breakfast area overlooks to the pool and lanai. Two more bedrooms and a full bath complete the downstairs. On the second floor, you will be impressed by a massive bonus room which features a private bathroom, and walk-in closet. The second floor bonus room can be used as a bedroom, a movie theater, a game room, workout room - endless possibilities. The home boasts engineered wood floors throughout living areas and tile in all wet areas. Front load washer and dryer are included in the interior laundry room which is also equipped with a sink. The large in-ground swimming pool includes a propane pool heater. The backyard is private and fully fenced with vinyl fencing. The community offers a playground, large pavilion, basketball and more. This home is located near shops, restaurants, and an A rated elementary school. Don’t miss an opportunity to see this beautiful home. Schedule a showing today!
Listing Agent
THE PROPERTY FIRM Brokerage Phone: 407-530-5444 License #3102534 Listed on: 11/06/2025
Home Details
Home Type
- Single Family
Est. Annual Taxes
- $5,892
Year Built
- Built in 1999
Lot Details
- 0.3 Acre Lot
- Back Yard Fenced
- Corner Lot
Parking
- 2 Car Attached Garage
Home Design
- Bi-Level Home
Interior Spaces
- 3,240 Sq Ft Home
- Ceiling Fan
- Blinds
- Sliding Doors
- Great Room
- Family Room
- Separate Formal Living Room
- Formal Dining Room
- Bonus Room
- Inside Utility
- Pool Views
- Fire and Smoke Detector
- Attic
Kitchen
- Breakfast Area or Nook
- Eat-In Kitchen
- Walk-In Pantry
- Range
- Microwave
- Dishwasher
- Solid Surface Countertops
- Solid Wood Cabinet
- Farmhouse Sink
- Disposal
Flooring
- Engineered Wood
- Ceramic Tile
Bedrooms and Bathrooms
- 5 Bedrooms
- Primary Bedroom on Main
- Primary Bedroom Upstairs
- Walk-In Closet
- 3 Full Bathrooms
Laundry
- Laundry Room
- Dryer
- Washer
Pool
- Heated In Ground Pool
- Gunite Pool
Outdoor Features
- Covered Patio or Porch
- Exterior Lighting
Schools
- Thornebrooke Elementary School
- Gotha Middle School
- Olympia High School
Utilities
- Central Heating and Cooling System
- Thermostat
- Propane
- High Speed Internet
- Cable TV Available
Listing and Financial Details
- Residential Lease
- Security Deposit $4,000
- Property Available on 12/1/25
- Tenant pays for cleaning fee, re-key fee
- 12-Month Minimum Lease Term
- $65 Application Fee
- Assessor Parcel Number 32-22-28-1856-00-850
Community Details
Overview
- Property has a Home Owners Association
- The Property Management Firm Association
- Windermere Chase Ph 01 Subdivision
Recreation
- Community Basketball Court
- Community Playground
- Park
Pet Policy
- 1 Pet Allowed
- $400 Pet Fee
- Dogs and Cats Allowed
- Very small pets allowed
Security
- Gated Community
Map
Source: Stellar MLS
MLS Number: S5138077
APN: 32-2228-1856-00-850
- 811 Huntsville Rd
- 10236 Windermere Chase Blvd
- 608 Bridge Creek Blvd
- 10199 Brocksport Cir
- 524 Douglas Edward Dr
- 438 Drexel Ridge Cir
- 1882 Lake Pearl Dr
- 5503 Sunset Dr
- 1127 Hempel Ave
- 1526 Hempel Ave
- 3607 Breeders Cup Ct
- 349 Partridge Pea Ln
- 9802 6th St
- 250 Calliope St
- 3625 Pompano Ct
- 293 Horsemint Ln
- 2022 Bent Grass Ave
- 9649 Weatherstone Ct
- 364 Calliope St
- 9640 Lake Hugh Dr
- 3273 Furlong Way
- 3309 Furlong Way
- 10176 Brocksport Cir
- 2415 Treasure Landing Pkwy
- 2020 Leather Fern Dr
- 93 Braelock Dr
- 101 Casa Mirella Way
- 1047 Lascala Dr
- 3100 Old Winter Garden Rd
- 100 Maguire Park St
- 2760 Southside Dr
- 11445 Vicolo Loop
- 952 Davenwood Ct
- 1231 Arya Way
- 9439 Lake Lotta Cir
- 1088 Crestwood Commons Ave
- 906 Oasis Palm Cir
- 204 Hawthorne Groves Blvd
- 1024 Vizcaya Lakes Rd
- 1524 Windermere Rd Unit B
