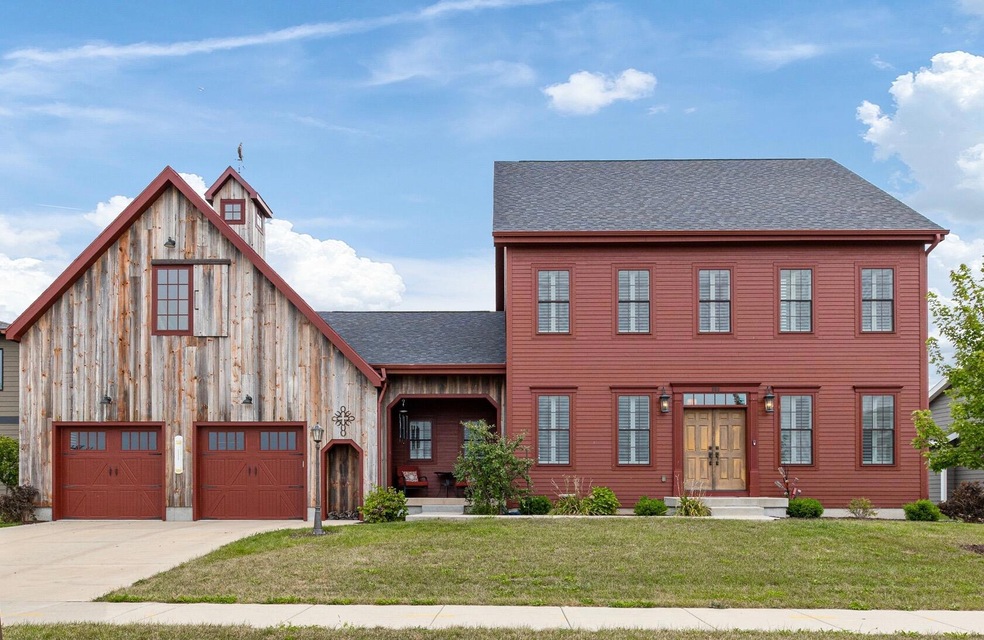
806 Winery Way Cambridge, WI 53523
Highlights
- Water Views
- Colonial Architecture
- Cul-De-Sac
- Cambridge High School Rated 10
- Wood Flooring
- 3 Car Attached Garage
About This Home
As of November 2021Escape the hustle & bustle to the peace and tranquility of the Vineyards. Just 20 minutes from Madison, a stones throw from walking/biking trails, the Dancing Goat Distillery, and Cambridge Winery, this historic style Saltbox boasts timeless architectural details with vibrant flair! Featured in the Parade of Homes, the latest in design, finishes, technology, and top notch workmanship are integrated throughout. The 12ft ceilings with rustic wooden beams, create an airy feel in the open concept living area. The bright, inviting kitchen with its expansive island, luxury Jenn Air appliances, farmhouse sink, and ample cabinet and counter space, is a cook's dream! Oh, and that Pantry! The custom made interior shutters perfectly accentuate this exquisitely styled home! Schedule a showing today!
Last Agent to Sell the Property
Fort Real Estate Company, LLC License #50621-90 Listed on: 09/03/2021
Last Buyer's Agent
MetroMLS NON
NON MLS
Home Details
Home Type
- Single Family
Est. Annual Taxes
- $12,500
Lot Details
- 0.29 Acre Lot
- Cul-De-Sac
Parking
- 3 Car Attached Garage
- Driveway
Home Design
- Colonial Architecture
Interior Spaces
- 2-Story Property
- Gas Fireplace
- Wood Flooring
- Water Views
- Home Security System
Kitchen
- Oven or Range
- Microwave
- Dishwasher
- Kitchen Island
- Disposal
Bedrooms and Bathrooms
- 4 Bedrooms
- Split Bedroom Floorplan
- Walk-In Closet
Laundry
- Dryer
- Washer
Finished Basement
- Basement Fills Entire Space Under The House
- Basement Ceilings are 8 Feet High
- Sump Pump
- Basement Windows
Schools
- Cambridge Elementary School
- Nikolay Middle School
- Cambridge High School
Utilities
- Forced Air Heating and Cooling System
- Heating System Uses Natural Gas
- High Speed Internet
- Cable TV Available
Community Details
- The Vineyards At Cambridg Subdivision
Listing and Financial Details
- Exclusions: Seller's personal property
- Assessor Parcel Number 111061201264961
Ownership History
Purchase Details
Home Financials for this Owner
Home Financials are based on the most recent Mortgage that was taken out on this home.Purchase Details
Home Financials for this Owner
Home Financials are based on the most recent Mortgage that was taken out on this home.Purchase Details
Home Financials for this Owner
Home Financials are based on the most recent Mortgage that was taken out on this home.Similar Homes in Cambridge, WI
Home Values in the Area
Average Home Value in this Area
Purchase History
| Date | Type | Sale Price | Title Company |
|---|---|---|---|
| Warranty Deed | $595,000 | None Available | |
| Warranty Deed | $585,000 | None Available | |
| Deed | -- | -- |
Mortgage History
| Date | Status | Loan Amount | Loan Type |
|---|---|---|---|
| Open | $400,000 | New Conventional | |
| Previous Owner | $385,000 | New Conventional | |
| Previous Owner | $487,000 | Commercial |
Property History
| Date | Event | Price | Change | Sq Ft Price |
|---|---|---|---|---|
| 11/19/2021 11/19/21 | Sold | $595,000 | 0.0% | $160 / Sq Ft |
| 09/28/2021 09/28/21 | Pending | -- | -- | -- |
| 09/02/2021 09/02/21 | For Sale | $595,000 | +1.7% | $160 / Sq Ft |
| 09/08/2020 09/08/20 | Sold | $585,000 | -2.5% | $157 / Sq Ft |
| 08/07/2020 08/07/20 | For Sale | $599,900 | -- | $161 / Sq Ft |
Tax History Compared to Growth
Tax History
| Year | Tax Paid | Tax Assessment Tax Assessment Total Assessment is a certain percentage of the fair market value that is determined by local assessors to be the total taxable value of land and additions on the property. | Land | Improvement |
|---|---|---|---|---|
| 2024 | $11,999 | $595,000 | $84,400 | $510,600 |
| 2023 | $11,256 | $595,000 | $84,400 | $510,600 |
| 2021 | $13,125 | $598,800 | $67,500 | $531,300 |
| 2020 | $12,560 | $598,800 | $67,500 | $531,300 |
| 2019 | $12,316 | $598,800 | $67,500 | $531,300 |
| 2018 | $2 | $100 | $100 | $0 |
| 2017 | $2 | $100 | $100 | $0 |
| 2016 | $2 | $100 | $100 | $0 |
| 2015 | -- | $0 | $0 | $0 |
Agents Affiliated with this Home
-
Kim Foelker

Seller's Agent in 2021
Kim Foelker
Fort Real Estate Company, LLC
(608) 575-3533
4 in this area
74 Total Sales
-
M
Buyer's Agent in 2021
MetroMLS NON
NON MLS
-
Maurice Taylor

Seller's Agent in 2020
Maurice Taylor
First Weber Inc
(608) 718-1446
2 in this area
31 Total Sales
-
Laura Hildebrandt Shively

Seller Co-Listing Agent in 2020
Laura Hildebrandt Shively
First Weber Inc
(608) 770-2764
1 in this area
168 Total Sales
-
Melanie Becker

Buyer's Agent in 2020
Melanie Becker
First Weber Inc
(920) 723-4923
8 in this area
196 Total Sales
Map
Source: Metro MLS
MLS Number: 1761552
APN: 0612-012-6496-1
- 808 Winery Way
- 712 Kenseth Way
- 819 Vineyard Ct
- 606 Vineyard Dr
- 708 Katie Ct
- 601 England St
- 209 N Pleasant St
- 405 Lawn St
- 214 Johnson St
- 205 E Main St
- 125 Scott St
- 104 & 106 Waverly Dr
- 816 Chickadee Dr
- .9 Ac Highway 12 18
- N4563 W Shore Place Rd
- W9334 Bluff Ln
- N4521 W Shore Place Rd
- N4233 Alpine Village Ln Unit 1
- W9354 Oakland Rd
- W9211 Red Feather Dr
