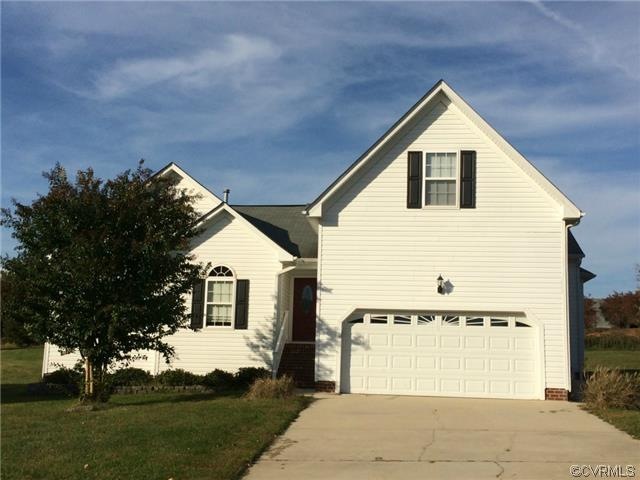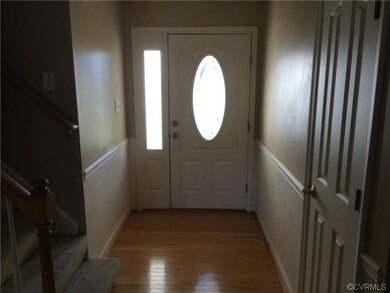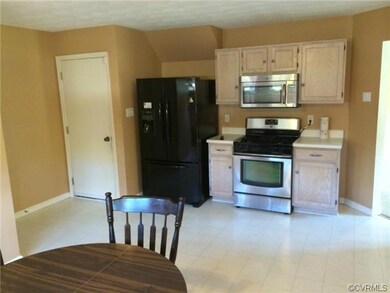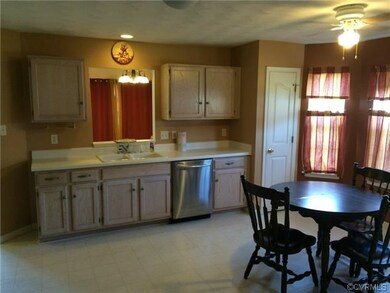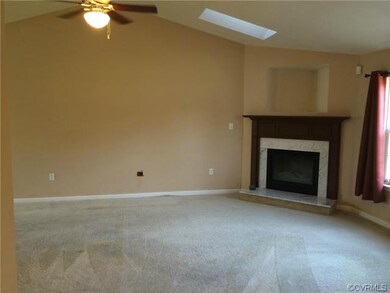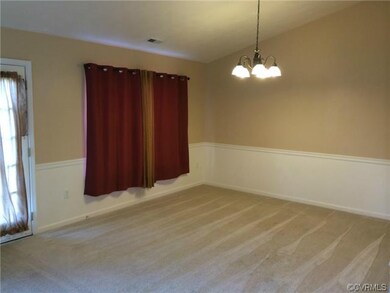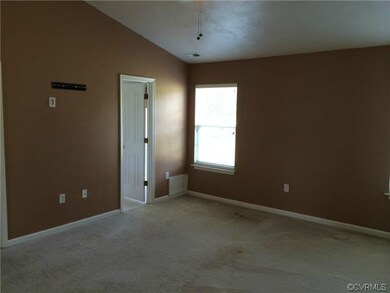
8060 Hancock Farm Ln Chesterfield, VA 23832
Birkdale NeighborhoodHighlights
- Wood Flooring
- Cosby High School Rated A
- Central Air
About This Home
As of January 2025This Charming 4-BDRM, 2 full bath home has 2-car attached garage, with rear deck that overlooks the huge backyard . This home's 1ST level offers a large eat-in kitchen w-loads of cabinets, pantry & pass-thru window connecting it to the formal dining room a spacious great room w-gas fireplace, vaulted ceiling and fan; a 1ST floor master w-vaulted ceiling, walk-in closet, & adjoining bath, two additional bedrooms & conveniently located family bath, as well as a large laundry rm. The 2nd level offers a huge 4th bedroom. Great location conveniently located near shopping the interstate and Chesterfield Schools.
Last Agent to Sell the Property
Real Broker LLC License #0225113776 Listed on: 10/28/2014

Home Details
Home Type
- Single Family
Est. Annual Taxes
- $3,795
Year Built
- 2002
Home Design
- Composition Roof
Interior Spaces
- Property has 1 Level
Flooring
- Wood
- Wall to Wall Carpet
- Linoleum
Bedrooms and Bathrooms
- 4 Bedrooms
- 2 Full Bathrooms
Utilities
- Central Air
- Heat Pump System
Listing and Financial Details
- Assessor Parcel Number 722-669-98-20-00000
Ownership History
Purchase Details
Home Financials for this Owner
Home Financials are based on the most recent Mortgage that was taken out on this home.Purchase Details
Home Financials for this Owner
Home Financials are based on the most recent Mortgage that was taken out on this home.Purchase Details
Home Financials for this Owner
Home Financials are based on the most recent Mortgage that was taken out on this home.Purchase Details
Home Financials for this Owner
Home Financials are based on the most recent Mortgage that was taken out on this home.Purchase Details
Purchase Details
Home Financials for this Owner
Home Financials are based on the most recent Mortgage that was taken out on this home.Purchase Details
Home Financials for this Owner
Home Financials are based on the most recent Mortgage that was taken out on this home.Purchase Details
Home Financials for this Owner
Home Financials are based on the most recent Mortgage that was taken out on this home.Purchase Details
Similar Homes in the area
Home Values in the Area
Average Home Value in this Area
Purchase History
| Date | Type | Sale Price | Title Company |
|---|---|---|---|
| Deed | $420,000 | Fidelity National Title | |
| Deed | $420,000 | Fidelity National Title | |
| Warranty Deed | $220,000 | -- | |
| Warranty Deed | $200,000 | -- | |
| Special Warranty Deed | $230,000 | -- | |
| Trustee Deed | $286,564 | -- | |
| Warranty Deed | $272,500 | -- | |
| Warranty Deed | $238,000 | -- | |
| Warranty Deed | $181,080 | -- | |
| Warranty Deed | $101,124 | -- |
Mortgage History
| Date | Status | Loan Amount | Loan Type |
|---|---|---|---|
| Open | $336,000 | New Conventional | |
| Closed | $336,000 | New Conventional | |
| Previous Owner | $56,500 | New Conventional | |
| Previous Owner | $232,000 | Stand Alone Refi Refinance Of Original Loan | |
| Previous Owner | $215,803 | FHA | |
| Previous Owner | $216,015 | FHA | |
| Previous Owner | $197,342 | FHA | |
| Previous Owner | $231,917 | FHA | |
| Previous Owner | $221,777 | FHA | |
| Previous Owner | $272,500 | New Conventional | |
| Previous Owner | $117,000 | New Conventional | |
| Previous Owner | $184,671 | New Conventional |
Property History
| Date | Event | Price | Change | Sq Ft Price |
|---|---|---|---|---|
| 01/07/2025 01/07/25 | Sold | $420,000 | 0.0% | $198 / Sq Ft |
| 12/05/2024 12/05/24 | Pending | -- | -- | -- |
| 11/21/2024 11/21/24 | For Sale | $420,000 | +90.9% | $198 / Sq Ft |
| 12/24/2014 12/24/14 | Sold | $220,000 | 0.0% | $104 / Sq Ft |
| 12/05/2014 12/05/14 | Pending | -- | -- | -- |
| 10/28/2014 10/28/14 | For Sale | $220,000 | -- | $104 / Sq Ft |
Tax History Compared to Growth
Tax History
| Year | Tax Paid | Tax Assessment Tax Assessment Total Assessment is a certain percentage of the fair market value that is determined by local assessors to be the total taxable value of land and additions on the property. | Land | Improvement |
|---|---|---|---|---|
| 2025 | $3,795 | $423,600 | $69,000 | $354,600 |
| 2024 | $3,795 | $379,400 | $66,000 | $313,400 |
| 2023 | $3,020 | $331,900 | $64,000 | $267,900 |
| 2022 | $2,727 | $296,400 | $62,000 | $234,400 |
| 2021 | $2,736 | $281,100 | $60,000 | $221,100 |
| 2020 | $2,623 | $276,100 | $60,000 | $216,100 |
| 2019 | $2,488 | $261,900 | $58,000 | $203,900 |
| 2018 | $2,364 | $248,800 | $57,000 | $191,800 |
| 2017 | $2,350 | $244,800 | $56,000 | $188,800 |
| 2016 | $2,207 | $229,900 | $56,000 | $173,900 |
| 2015 | $2,148 | $221,100 | $54,000 | $167,100 |
| 2014 | $2,031 | $209,000 | $53,000 | $156,000 |
Agents Affiliated with this Home
-
Brandy Wagner

Seller's Agent in 2025
Brandy Wagner
Fine Creek Realty
(804) 901-2660
1 in this area
19 Total Sales
-
James D'Arcy

Buyer's Agent in 2025
James D'Arcy
Long & Foster
(804) 245-1091
4 in this area
113 Total Sales
-
Daniel Hicks

Seller's Agent in 2014
Daniel Hicks
Real Broker LLC
(804) 873-6963
5 in this area
187 Total Sales
-
Lyndsay Jones

Buyer's Agent in 2014
Lyndsay Jones
Real Broker LLC
(804) 205-6027
14 in this area
217 Total Sales
Map
Source: Central Virginia Regional MLS
MLS Number: 1429833
APN: 722-66-99-82-000-000
- 7501 Winterpock Rd
- 14423 Hancock Towns Dr
- 14431 Hancock Towns Dr Unit G 12-2
- 7303 Hancock Towns Ln
- 7419 Hancock Towns Ct
- 14631 Hancock Towns Dr Unit N6
- 7410 Hancock Towns Ct Unit M-1
- 14637 Hancock Towns Dr Unit P-1
- 14639 Hancock Towns Dr Unit P-2
- 7396 Norwood Pond Place
- 14641 Hancock Towns Dr Unit P-3
- 7402 Hancock Towns Ct Unit M-5
- 14643 Hancock Towns Dr
- 14645 Hancock Towns Dr
- 14645 Hancock Towns Dr Unit P-5
- 14647 Hancock Towns Dr Unit P-6
- 14649 Hancock Towns Dr Unit P-7
- 14603 Ashlake Manor Dr
- 14701 Hancock Crest Way
- 7406 Hancock Crest Place Unit T-1
