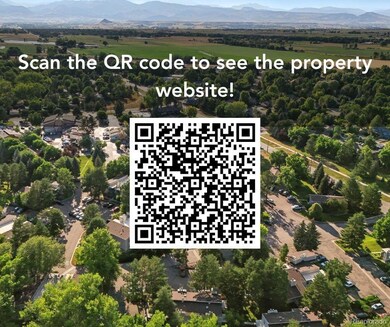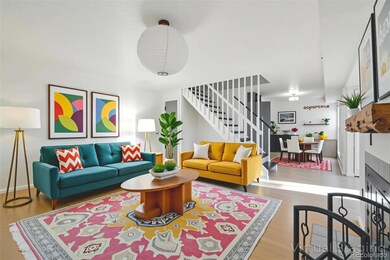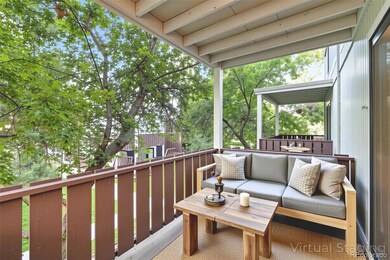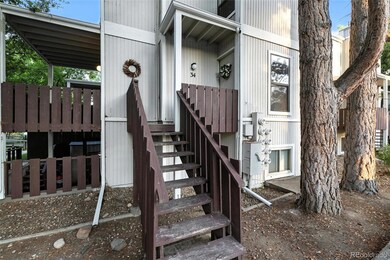8060 Niwot Rd Unit 34 Niwot, CO 80503
Niwot NeighborhoodEstimated payment $2,620/month
Highlights
- Deck
- Contemporary Architecture
- Vaulted Ceiling
- Niwot Elementary School Rated A
- Property is near public transit
- Bonus Room
About This Home
Welcome to your perfect Niwot retreat—where small-town charm meets easy living. This beautifully maintained 2-bedroom, 1.5-bath, two-story condo offers comfort, character, and a location that’s hard to beat. Step inside to a warm, inviting living room anchored by a classic wood-burning fireplace—ideal for cozy evenings after a day on the trails. The newly updated kitchen and bathroom (2025) blend modern touches with everyday functionality, while durable LVP flooring and central A/C make for stress-free living year-round. Upstairs, two spacious bedrooms and a versatile loft provide plenty of flexibility for a home office, workout space, or reading nook. The Cottonwood Park community makes life simple: tennis courts, a playground, and open green spaces right outside your door. NEW UPDATE AS OF 11/17/25: This unit has been approved by the HOA for a washer and dryer to be installed in the unit. NEW UPDATE AS OF 11/17/25: This unit has been approved by the HOA for a washer and dryer to be installed in the unit. Scenic walking and biking paths connect you to everything Niwot has to offer—farmers markets, summer concerts, coffee shops, and locally owned restaurants just a short stroll away. Laundry is a breeze with the community facility conveniently located in the next building—no maintenance or repair costs, ever. This home is move-in ready and even comes with a special financing opportunity through the List & Lock program, offering interest rates as low as 5.250% (APR 5.762%) with seller-paid buydown. (Terms apply; see disclosures for details.) Whether you’re searching for your first home, a low-maintenance lock-and-leave getaway, or an investment in one of Colorado’s most beloved towns, this condo delivers incredible value and lifestyle. Just 15 minutes to Boulder or Longmont, you’ll love calling Niwot home. Don’t wait—opportunities like this are rare in such a sought-after community!
Listing Agent
Madison & Company Properties Brokerage Email: Laura.Gilsdorf@madisonprops.com,720-530-9085 License #100070439 Listed on: 07/17/2025

Property Details
Home Type
- Condominium
Est. Annual Taxes
- $2,518
Year Built
- Built in 1974
Lot Details
- No Units Located Below
- Two or More Common Walls
- Landscaped
HOA Fees
- $422 Monthly HOA Fees
Parking
- 2 Parking Spaces
Home Design
- Contemporary Architecture
- Entry on the 1st floor
- Frame Construction
- Composition Roof
Interior Spaces
- 1,152 Sq Ft Home
- 2-Story Property
- Wet Bar
- Bar Fridge
- Vaulted Ceiling
- Double Pane Windows
- Entrance Foyer
- Living Room with Fireplace
- Dining Room
- Bonus Room
- Utility Room
- Laundry in unit
Kitchen
- Oven
- Cooktop
- Dishwasher
- Quartz Countertops
- Disposal
Flooring
- Laminate
- Tile
Bedrooms and Bathrooms
- 2 Bedrooms
- Walk-In Closet
Outdoor Features
- Deck
- Covered Patio or Porch
- Exterior Lighting
- Playground
- Rain Gutters
Location
- Property is near public transit
Schools
- Niwot Elementary School
- Sunset Middle School
- Niwot High School
Utilities
- Forced Air Heating and Cooling System
- 220 Volts
- Natural Gas Connected
- Electric Water Heater
- High Speed Internet
- Cable TV Available
Listing and Financial Details
- Exclusions: Seller's personal property and staging items.
- Assessor Parcel Number 131531206028
Community Details
Overview
- Association fees include reserves, insurance, irrigation, ground maintenance, maintenance structure, recycling, road maintenance, snow removal, trash, water
- Cottonwood Park HOA, Phone Number (303) 415-2054
- Low-Rise Condominium
- Cottonwood Park Subdivision
- Community Parking
- Greenbelt
Amenities
- Coin Laundry
Recreation
- Tennis Courts
- Community Playground
- Park
- Trails
Pet Policy
- Limit on the number of pets
- Cats Allowed
Map
Home Values in the Area
Average Home Value in this Area
Tax History
| Year | Tax Paid | Tax Assessment Tax Assessment Total Assessment is a certain percentage of the fair market value that is determined by local assessors to be the total taxable value of land and additions on the property. | Land | Improvement |
|---|---|---|---|---|
| 2025 | $2,519 | $27,375 | -- | $27,375 |
| 2024 | $2,519 | $27,375 | -- | $27,375 |
| 2023 | $2,486 | $25,242 | -- | $28,927 |
| 2022 | $2,371 | $22,970 | $0 | $22,970 |
| 2021 | $2,402 | $23,631 | $0 | $23,631 |
| 2020 | $2,208 | $21,757 | $0 | $21,757 |
| 2019 | $2,172 | $21,757 | $0 | $21,757 |
| 2018 | $1,682 | $16,884 | $0 | $16,884 |
| 2017 | $1,584 | $18,666 | $0 | $18,666 |
| 2016 | $1,107 | $11,462 | $0 | $11,462 |
| 2015 | $1,056 | $9,257 | $0 | $9,257 |
| 2014 | $877 | $9,257 | $0 | $9,257 |
Property History
| Date | Event | Price | List to Sale | Price per Sq Ft |
|---|---|---|---|---|
| 11/20/2025 11/20/25 | Pending | -- | -- | -- |
| 09/18/2025 09/18/25 | Price Changed | $379,000 | -1.6% | $329 / Sq Ft |
| 08/12/2025 08/12/25 | Price Changed | $385,000 | -2.5% | $334 / Sq Ft |
| 07/17/2025 07/17/25 | For Sale | $395,000 | -- | $343 / Sq Ft |
Purchase History
| Date | Type | Sale Price | Title Company |
|---|---|---|---|
| Special Warranty Deed | $300,000 | Land Title Guarantee Co | |
| Deed | -- | -- | |
| Deed | -- | -- | |
| Warranty Deed | $51,500 | -- |
Mortgage History
| Date | Status | Loan Amount | Loan Type |
|---|---|---|---|
| Open | $240,000 | New Conventional |
Source: REcolorado®
MLS Number: 1866373
APN: 1315312-06-028
- 8060 Niwot Rd Unit 66E
- 8050 Niwot Rd Unit 1
- 8050 Niwot Rd Unit 28
- 8050 Niwot Rd Unit 40
- 8076 Meadowdale Square
- 8180 Dry Creek Cir
- 8400 Sawtooth Ln
- 7284 Dry Creek Rd
- 8461 Pawnee Ln
- 7464 Whirlaway Ln
- 8748 Skyland Dr
- 7204 Spring Creek Cir
- 8896 Niwot Rd
- 6541 Legend Ridge Trail
- 6557 Legend Ridge Trail
- 8020 N 81st St
- 3625 Nimbus Rd
- 6771 Niwot Hills Dr
- 6703 Asher Ct
- 9258 Niwot Hills Dr






