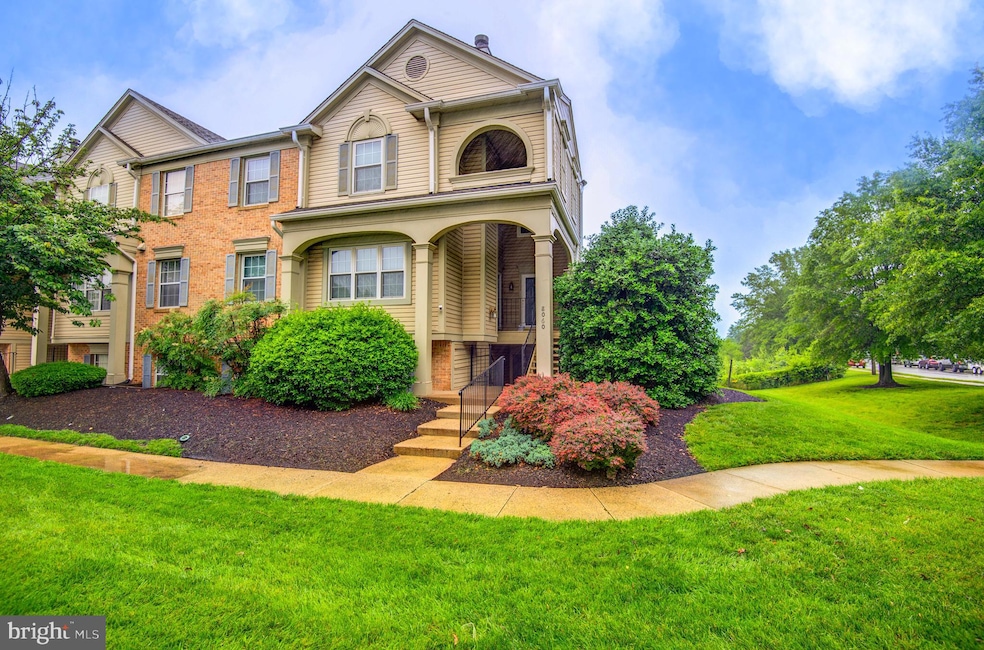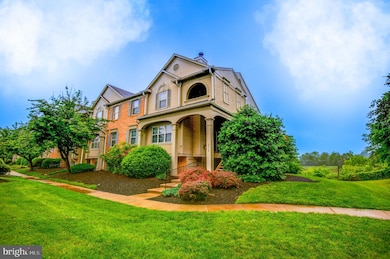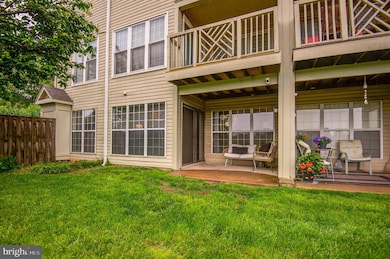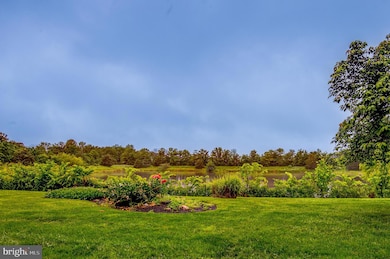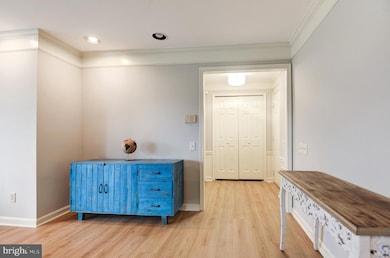
8060 Stonewall Brigade Ct Unit 101 Manassas, VA 20109
Highlights
- Fitness Center
- Tennis Courts
- Family Room Off Kitchen
- Community Pool
- Community Center
- Crown Molding
About This Home
As of June 2025STUNNING 2 Bedroom 2 Bath one level condo in sought-after Bull Run condos**The home features a seamless layout and an open floor plan - a perfect blend of contemporary living in a tranquil setting**The spacious living area offers a wood burning fireplace and abundance of natural light**Step out to the private outdoor patio and take in the views of lush landscaping and a picturesque pond - your own slice of nature right outside your door- truly a tranquil setting.** This light-filled home offers two generously-sized bedrooms, each with ample closet space**The kitchen is spacious and efficient - perfect for entertaining**Whether you are enjoying quiet mornings with coffee on the patio or entertaining guests by the fire this condo is the perfect retreat to call home**Don't miss out your chance to live in a home where comfort and natural beauty come together in perfect harmony**This Bull Run development offers an abundance of amenities - swimming pool, basketball courts, outdoor pool, trails, tennis, tot lots and fitness center; easy access to commuter routes.
Last Agent to Sell the Property
Samson Properties License #0225080481 Listed on: 05/29/2025

Property Details
Home Type
- Condominium
Est. Annual Taxes
- $2,938
Year Built
- Built in 1990
HOA Fees
- $260 Monthly HOA Fees
Interior Spaces
- 1,053 Sq Ft Home
- Property has 3 Levels
- Crown Molding
- Ceiling Fan
- Recessed Lighting
- Wood Burning Fireplace
- Fireplace With Glass Doors
- Window Treatments
- Family Room Off Kitchen
Bedrooms and Bathrooms
- 2 Main Level Bedrooms
- En-Suite Bathroom
- 2 Full Bathrooms
Laundry
- Laundry in unit
- Washer and Dryer Hookup
Parking
- Parking Lot
- Assigned Parking
Utilities
- Central Air
- Heat Pump System
- Electric Water Heater
Listing and Financial Details
- Assessor Parcel Number 7596-99-9026.01
Community Details
Overview
- Association fees include common area maintenance, exterior building maintenance, lawn maintenance, management, pool(s), sewer, snow removal, trash, water
- Low-Rise Condominium
- Bull Run Condo
- Bull Run Condo Community
- Bull Run Condo Subdivision
- Property Manager
Amenities
- Common Area
- Community Center
Recreation
- Tennis Courts
- Community Basketball Court
- Community Playground
- Fitness Center
- Community Pool
Pet Policy
- Pets Allowed
Ownership History
Purchase Details
Home Financials for this Owner
Home Financials are based on the most recent Mortgage that was taken out on this home.Purchase Details
Home Financials for this Owner
Home Financials are based on the most recent Mortgage that was taken out on this home.Purchase Details
Home Financials for this Owner
Home Financials are based on the most recent Mortgage that was taken out on this home.Purchase Details
Home Financials for this Owner
Home Financials are based on the most recent Mortgage that was taken out on this home.Purchase Details
Home Financials for this Owner
Home Financials are based on the most recent Mortgage that was taken out on this home.Similar Homes in Manassas, VA
Home Values in the Area
Average Home Value in this Area
Purchase History
| Date | Type | Sale Price | Title Company |
|---|---|---|---|
| Deed | $324,000 | Virginia Title | |
| Deed | $230,000 | Accommodation | |
| Warranty Deed | $210,000 | Premier Title & Escrow Llc | |
| Deed | $124,999 | -- | |
| Deed | $118,000 | -- |
Mortgage History
| Date | Status | Loan Amount | Loan Type |
|---|---|---|---|
| Previous Owner | $223,100 | New Conventional | |
| Previous Owner | $157,500 | New Conventional | |
| Previous Owner | $118,000 | New Conventional | |
| Previous Owner | $100,000 | New Conventional | |
| Previous Owner | $114,450 | No Value Available |
Property History
| Date | Event | Price | Change | Sq Ft Price |
|---|---|---|---|---|
| 07/01/2025 07/01/25 | Rented | $2,100 | 0.0% | -- |
| 06/19/2025 06/19/25 | Under Contract | -- | -- | -- |
| 06/13/2025 06/13/25 | For Rent | $2,100 | 0.0% | -- |
| 06/12/2025 06/12/25 | Sold | $324,000 | +1.3% | $308 / Sq Ft |
| 05/29/2025 05/29/25 | For Sale | $319,900 | +39.1% | $304 / Sq Ft |
| 07/20/2020 07/20/20 | Sold | $230,000 | -3.4% | $218 / Sq Ft |
| 06/23/2020 06/23/20 | Price Changed | $238,000 | +3.5% | $226 / Sq Ft |
| 06/19/2020 06/19/20 | Pending | -- | -- | -- |
| 06/18/2020 06/18/20 | For Sale | $230,000 | +9.5% | $218 / Sq Ft |
| 06/07/2019 06/07/19 | Sold | $210,000 | -2.3% | $199 / Sq Ft |
| 05/02/2019 05/02/19 | For Sale | $215,000 | -- | $204 / Sq Ft |
Tax History Compared to Growth
Tax History
| Year | Tax Paid | Tax Assessment Tax Assessment Total Assessment is a certain percentage of the fair market value that is determined by local assessors to be the total taxable value of land and additions on the property. | Land | Improvement |
|---|---|---|---|---|
| 2024 | $2,852 | $286,800 | $79,500 | $207,300 |
| 2023 | $2,752 | $264,500 | $73,100 | $191,400 |
| 2022 | $2,514 | $227,000 | $62,800 | $164,200 |
| 2021 | $2,468 | $199,700 | $62,800 | $136,900 |
| 2020 | $2,847 | $183,700 | $48,000 | $135,700 |
| 2019 | $2,812 | $181,400 | $48,000 | $133,400 |
| 2018 | $2,129 | $176,300 | $48,000 | $128,300 |
| 2017 | $1,969 | $156,800 | $45,900 | $110,900 |
| 2016 | $2,021 | $162,700 | $45,900 | $116,800 |
| 2015 | $1,901 | $163,700 | $45,900 | $117,800 |
| 2014 | $1,901 | $149,500 | $41,800 | $107,700 |
Agents Affiliated with this Home
-
S
Seller's Agent in 2025
Sean Blanchette
Keller Williams Realty/Lee Beaver & Assoc.
-
L
Seller's Agent in 2025
Lucia Jason
Samson Properties
-
t
Buyer's Agent in 2025
testagent-pepOnbOne MrisApplnOne
Metropolitan Regional Information Systems
-
E
Seller's Agent in 2020
Evelyn Gonzalez Zuleta
Samson Properties
-
R
Seller's Agent in 2019
Rock Herndon
Coldwell Banker (NRT-Southeast-MidAtlantic)
-
B
Seller Co-Listing Agent in 2019
Brenda Baker
Coldwell Banker (NRT-Southeast-MidAtlantic)
Map
Source: Bright MLS
MLS Number: VAPW2095926
APN: 7596-99-9026.01
- 8075 Lacy Dr Unit 303
- 8079 Lacy Dr Unit 203
- 8035 Lantern Ct Unit 124
- 8054 Lisle Dr Unit 204
- 8141 Bayonet Way
- 11014 Koman Cir Unit 104
- 11014 Koman Cir Unit 304
- 11188 Rienzi Place Unit 204
- 11025 Sentry Ridge Rd
- 11009 Kinship Ct Unit 302
- 11002 Koman Cir Unit 103
- 11002 Koman Cir Unit 101
- 11163 Soldiers Ct
- 8214 Winstead Place Unit 201
- 11182 Soldiers Ct
- 8302-8306-8310-8312 Bethlehem Rd
- 8302 Wallace Ln
- 11181 Wortham Crest Cir
- 11289 Kessler Place
- 8130 Bethlehem Rd
