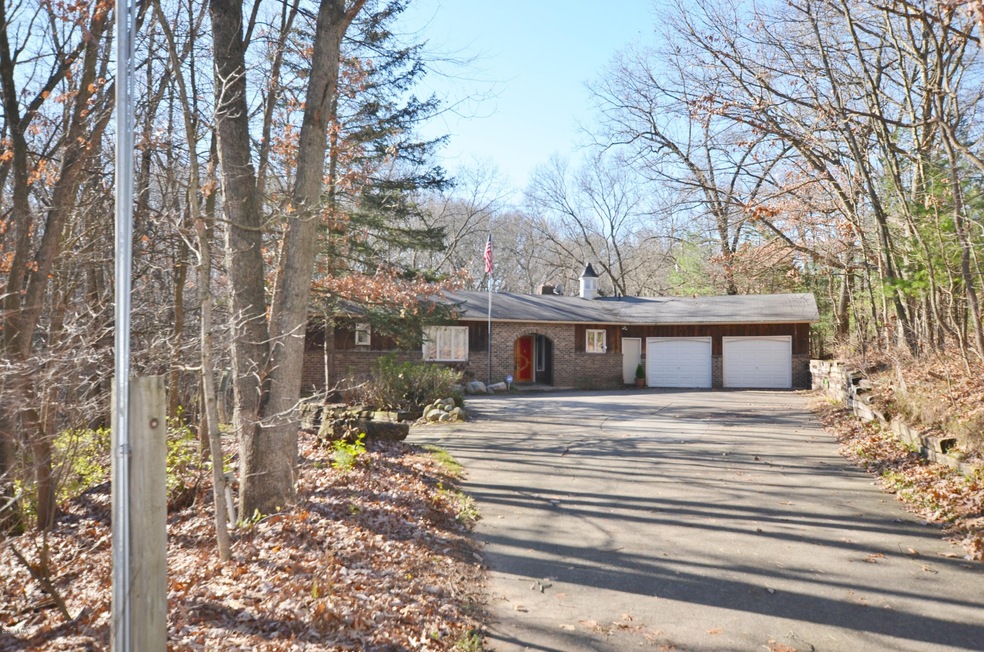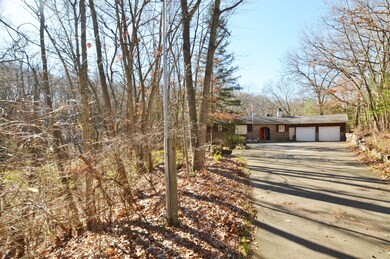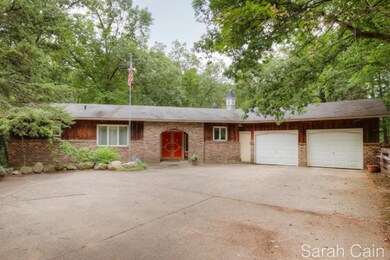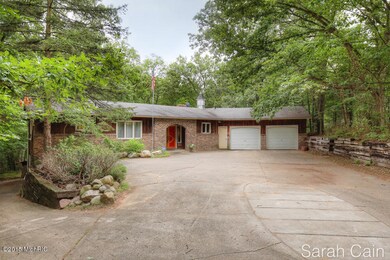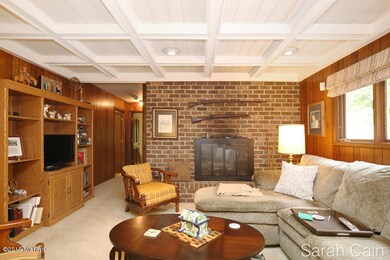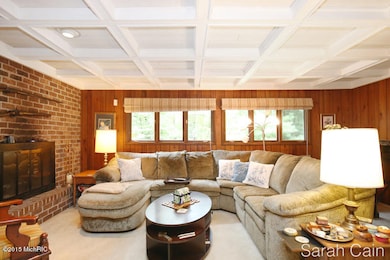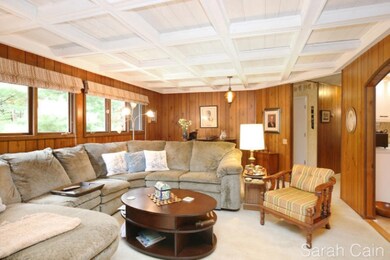
8060 Vergennes St SE Ada, MI 49301
Forest Hills NeighborhoodEstimated Value: $741,000 - $1,160,239
Highlights
- Indoor Pool
- 4.67 Acre Lot
- Deck
- Knapp Forest Elementary School Rated A
- Maid or Guest Quarters
- Family Room with Fireplace
About This Home
As of January 2016Motivated Seller! Bring all Offers! Ada, Forest Hills Schools, Ranch- 5 Bed/3.5 Bath, Potential for 3 Master Suites (Perfect for Multi-Generational Living), 3 Season Pool Room and Pole Barn on a Wooded 4.67 Acres. Home Features Formal Entry w/ Large Living Room & Formal Dining Room w/ Sliders to Deck. Main Fl. Family Room has Brick, Wood Burning Fireplace w/ Beautiful Wood Beamed Ceiling. Kitchen features Custom Cabinets w/ Plenty of Cabinet & Counter Space for Multiple Work Stations, Wooded Ceiling, Tile Back-Splash, Large Eat-in Area, & All Appliances to Stay-Overlooking Wooded Sanctuary in Backyard & Sliders to Screened-in Porch. Formal Dining Room w/ Sliders to Deck. Main Fl. Master Suite offers Large Sitting Area w/ Window Seat, Double Sinks w/ Vanity Area, Jacuzzi Tub & Separate Show Shower. Huge WIC w/ Built-ins. 2nd Master Suite on Main offers Sitting Area, WIC, & Full Bath. 2 Addt'l Beds on Main/Current Flex Rooms. Back Entry has ½ bath and Mudroom. Lower Walkout Level has 3rd Master w/ Full Bath & WIC/Laundry. Huge Rec/Flex Room w/ Custom Brick Archways & Bar Area. Third Stall under House wired w/ 220 & Workshop Area. Large, Built in Pool w/ Plenty of Windows and Sliders to Yard.
Last Agent to Sell the Property
Sarah Cain
Five Star Real Estate (Celadon) - I Listed on: 12/03/2015
Home Details
Home Type
- Single Family
Est. Annual Taxes
- $3,065
Year Built
- Built in 1971
Lot Details
- 4.67 Acre Lot
- Shrub
- Level Lot
- Wooded Lot
- Garden
Parking
- 3 Car Attached Garage
- Garage Door Opener
Home Design
- Brick Exterior Construction
- Composition Roof
- Wood Siding
Interior Spaces
- 4,569 Sq Ft Home
- 1-Story Property
- Wet Bar
- Built-In Desk
- Ceiling Fan
- Window Treatments
- Window Screens
- Family Room with Fireplace
- 2 Fireplaces
- Recreation Room with Fireplace
- Sun or Florida Room
- Screened Porch
- Walk-Out Basement
Kitchen
- Eat-In Kitchen
- Range
- Microwave
- Dishwasher
- Disposal
Flooring
- Laminate
- Ceramic Tile
Bedrooms and Bathrooms
- 5 Bedrooms | 4 Main Level Bedrooms
- Maid or Guest Quarters
- Whirlpool Bathtub
Laundry
- Laundry on main level
- Dryer
- Washer
Pool
- Indoor Pool
- In Ground Pool
Outdoor Features
- Deck
- Patio
- Pole Barn
Location
- Mineral Rights Excluded
Utilities
- Heating System Uses Natural Gas
- Hot Water Heating System
- Well
- Natural Gas Water Heater
- Septic System
- Phone Available
- Cable TV Available
Community Details
Overview
- Property is near a ravine
Recreation
- Recreational Area
Ownership History
Purchase Details
Purchase Details
Home Financials for this Owner
Home Financials are based on the most recent Mortgage that was taken out on this home.Similar Homes in the area
Home Values in the Area
Average Home Value in this Area
Purchase History
| Date | Buyer | Sale Price | Title Company |
|---|---|---|---|
| Matthews Joseph E | -- | None Listed On Document | |
| Siripong Arida | $240,000 | First American Title |
Mortgage History
| Date | Status | Borrower | Loan Amount |
|---|---|---|---|
| Previous Owner | Siripong Arida | $629,000 | |
| Previous Owner | Siripong Arida | $690,000 | |
| Previous Owner | Siripong Arida | $697,500 | |
| Previous Owner | Siripong Arida | $192,000 |
Property History
| Date | Event | Price | Change | Sq Ft Price |
|---|---|---|---|---|
| 01/14/2016 01/14/16 | Sold | $240,000 | -22.6% | $53 / Sq Ft |
| 12/08/2015 12/08/15 | Pending | -- | -- | -- |
| 12/03/2015 12/03/15 | For Sale | $309,900 | -- | $68 / Sq Ft |
Tax History Compared to Growth
Tax History
| Year | Tax Paid | Tax Assessment Tax Assessment Total Assessment is a certain percentage of the fair market value that is determined by local assessors to be the total taxable value of land and additions on the property. | Land | Improvement |
|---|---|---|---|---|
| 2024 | $9,045 | $545,500 | $0 | $0 |
| 2023 | $13,157 | $415,800 | $0 | $0 |
| 2022 | $12,937 | $406,700 | $0 | $0 |
| 2021 | $12,434 | $401,600 | $0 | $0 |
| 2020 | $8,261 | $395,400 | $0 | $0 |
| 2019 | $4,405 | $188,200 | $0 | $0 |
| 2018 | $4,679 | $147,800 | $0 | $0 |
| 2017 | $4,720 | $140,500 | $0 | $0 |
| 2016 | $4,405 | $137,100 | $0 | $0 |
| 2015 | -- | $137,100 | $0 | $0 |
| 2013 | -- | $124,500 | $0 | $0 |
Agents Affiliated with this Home
-
S
Seller's Agent in 2016
Sarah Cain
Five Star Real Estate (Celadon) - I
-
Christian Huyge

Buyer's Agent in 2016
Christian Huyge
Polaris Real Estate LLC
(616) 889-8800
13 in this area
199 Total Sales
Map
Source: Southwestern Michigan Association of REALTORS®
MLS Number: 15047184
APN: 41-15-35-100-029
- 8134 Vergennes St SE
- 8560 Vergennes St SE
- 8420 Bailey Dr SE
- 7538 Watermill Dr Unit 42
- 7534 Watermill Dr Unit 41
- 736 Oxbow Ln Unit 36
- 737 Oxbow Ln SE Unit 13
- 7701 Fase St SE Unit Lot 15
- 735 Oxbow Ln SE Unit 14
- 738 Oxbow Ln SE Unit 39
- 7714 Fase St SE Unit Lot 4
- 7708 Fase St SE Unit Lot 3
- 7720 Fase St SE Unit Lot 5
- 733 Oxbow Ln SE Unit 15
- 729 Oxbow Ln SE Unit 17
- 731 Oxbow Ln SE Unit 16
- 7564 Fase St SE
- 326 Greentree Ln NE
- 8700 Bennett St SE
- 7314 Schoolhouse Dr SE
- 8060 Vergennes St SE
- 8085 Vergennes St SE
- 8085 Vergennes St SE Unit B
- 8151 Vergennes St SE
- 8110 Bailey Dr NE
- 8200 Vergennes St SE
- 500 Pettis Ave SE
- 8067 Fulton St E
- 8181 Vergennes St SE
- 8242 Vergennes St SE
- 8111 Bailey Dr NE
- 8081 Fulton St E
- 8246 Vergennes St SE
- 8245 Vergennes St SE
- 8132 Bailey Dr NE
- 7991 Bailey Dr NE
- 8075 Bailey Dr NE
- 8115 Bailey Dr NE
- 8065 Fulton St E
- 8101 Fulton St E
