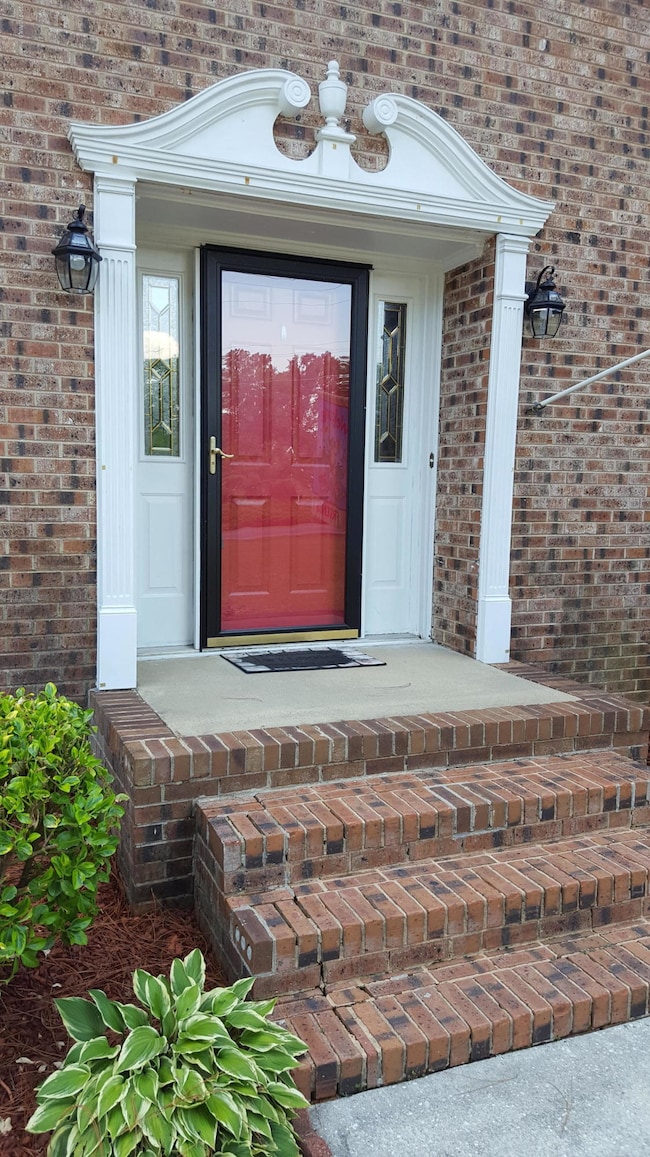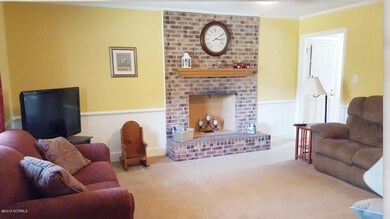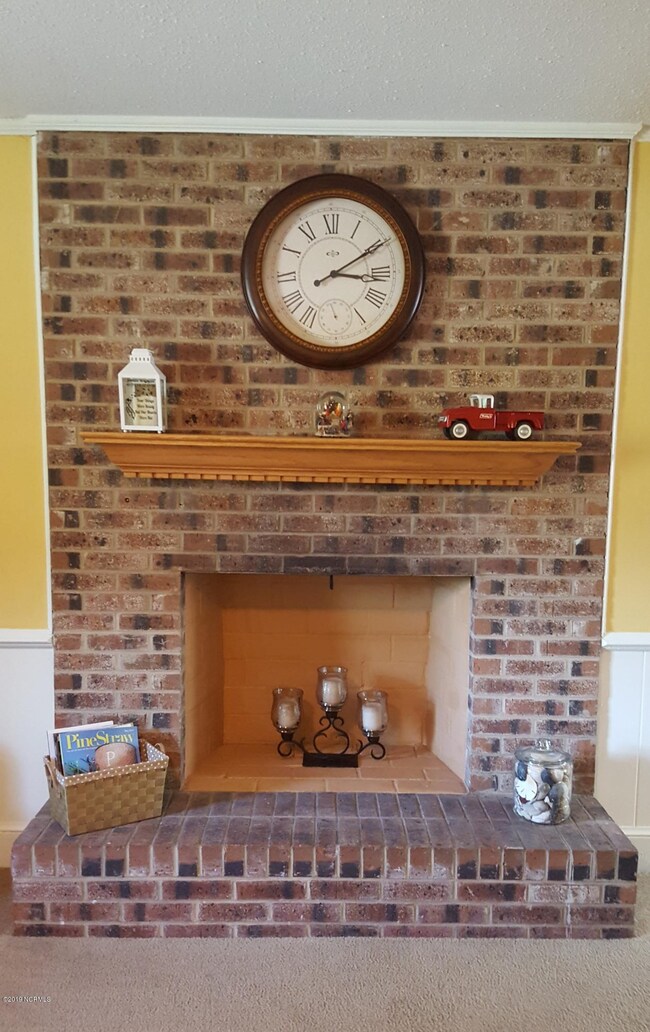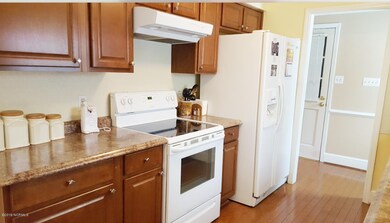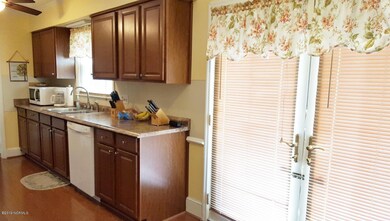
8061 Scotch Meadows Dr Laurinburg, NC 28352
Highlights
- Golf Course Community
- Wood Flooring
- 1 Fireplace
- Deck
- Main Floor Primary Bedroom
- No HOA
About This Home
As of April 2025This Classic Colonial style home is a must see. Home is located in Scotch Meadows golf community. It also offers a community pool and country club. NO HOA. Home features 3 bedrooms and 3 full bathrooms .The kitchen was totally renovated in 2011.Windows, flooring, deck and bathrooms have been updated as well. The two car garage is great asset to the home. Enjoy the evening on this spacious deck with wooded tree line for privacy. Call today to schedule a showing appointment.
Last Agent to Sell the Property
Karen Milligan
Associated Realty, Inc Listed on: 07/15/2019
Last Buyer's Agent
Debbie Williams
Weichert, Realtors Associated Group License #281883

Home Details
Home Type
- Single Family
Est. Annual Taxes
- $1,428
Year Built
- Built in 1972
Lot Details
- 0.69 Acre Lot
- Open Lot
- Property is zoned R15
Home Design
- Brick Exterior Construction
- Wood Frame Construction
- Architectural Shingle Roof
- Vinyl Siding
- Stick Built Home
Interior Spaces
- 2,130 Sq Ft Home
- 2-Story Property
- Ceiling Fan
- 1 Fireplace
- Blinds
- Entrance Foyer
- Family Room
- Living Room
- Formal Dining Room
- Crawl Space
- Attic Access Panel
- Laundry Room
Kitchen
- Stove
- Dishwasher
Flooring
- Wood
- Carpet
- Laminate
Bedrooms and Bathrooms
- 3 Bedrooms
- Primary Bedroom on Main
- Walk-In Closet
- 3 Full Bathrooms
- Walk-in Shower
Home Security
- Storm Windows
- Storm Doors
- Fire and Smoke Detector
Parking
- 2 Car Attached Garage
- Driveway
Outdoor Features
- Deck
Utilities
- Central Air
- Heat Pump System
- Electric Water Heater
- On Site Septic
- Septic Tank
Listing and Financial Details
- Assessor Parcel Number 04-0197-04-002
Community Details
Overview
- No Home Owners Association
- Scotch Meadows Subdivision
Recreation
- Golf Course Community
- Community Pool
Ownership History
Purchase Details
Home Financials for this Owner
Home Financials are based on the most recent Mortgage that was taken out on this home.Purchase Details
Home Financials for this Owner
Home Financials are based on the most recent Mortgage that was taken out on this home.Purchase Details
Home Financials for this Owner
Home Financials are based on the most recent Mortgage that was taken out on this home.Purchase Details
Purchase Details
Home Financials for this Owner
Home Financials are based on the most recent Mortgage that was taken out on this home.Similar Homes in Laurinburg, NC
Home Values in the Area
Average Home Value in this Area
Purchase History
| Date | Type | Sale Price | Title Company |
|---|---|---|---|
| Warranty Deed | $250,000 | None Listed On Document | |
| Warranty Deed | $250,000 | None Listed On Document | |
| Warranty Deed | $142,500 | None Available | |
| Special Warranty Deed | $95,000 | None Available | |
| Warranty Deed | $174,000 | None Available | |
| Special Warranty Deed | $122,000 | None Available |
Mortgage History
| Date | Status | Loan Amount | Loan Type |
|---|---|---|---|
| Open | $255,375 | VA | |
| Closed | $255,375 | VA | |
| Previous Owner | $118,500 | New Conventional | |
| Previous Owner | $25,000 | Credit Line Revolving | |
| Previous Owner | $98,135 | VA | |
| Previous Owner | $43,400 | Stand Alone Second | |
| Previous Owner | $122,000 | New Conventional |
Property History
| Date | Event | Price | Change | Sq Ft Price |
|---|---|---|---|---|
| 04/02/2025 04/02/25 | Sold | $250,000 | 0.0% | $117 / Sq Ft |
| 02/23/2025 02/23/25 | Pending | -- | -- | -- |
| 02/18/2025 02/18/25 | For Sale | $249,900 | +75.4% | $117 / Sq Ft |
| 08/10/2020 08/10/20 | Sold | $142,500 | -24.6% | $67 / Sq Ft |
| 06/27/2020 06/27/20 | Pending | -- | -- | -- |
| 06/25/2020 06/25/20 | For Sale | $189,000 | -- | $89 / Sq Ft |
Tax History Compared to Growth
Tax History
| Year | Tax Paid | Tax Assessment Tax Assessment Total Assessment is a certain percentage of the fair market value that is determined by local assessors to be the total taxable value of land and additions on the property. | Land | Improvement |
|---|---|---|---|---|
| 2024 | $1,555 | $142,790 | $20,000 | $122,790 |
| 2023 | $1,570 | $142,790 | $20,000 | $122,790 |
| 2022 | $1,570 | $142,790 | $20,000 | $122,790 |
| 2021 | $1,584 | $142,790 | $20,000 | $122,790 |
| 2020 | $1,569 | $142,790 | $20,000 | $122,790 |
| 2019 | $1,584 | $142,790 | $20,000 | $122,790 |
| 2018 | $1,579 | $142,320 | $24,000 | $118,320 |
| 2017 | $1,594 | $142,320 | $24,000 | $118,320 |
| 2016 | $1,608 | $142,320 | $24,000 | $118,320 |
| 2015 | $1,622 | $142,320 | $24,000 | $118,320 |
| 2014 | $1,537 | $0 | $0 | $0 |
Agents Affiliated with this Home
-
Chelsie Johnson
C
Seller's Agent in 2025
Chelsie Johnson
Stateline Realty and Property Management LLC
(910) 544-6501
50 Total Sales
-
K
Seller's Agent in 2020
Karen Milligan
Associated Realty, Inc
-

Buyer's Agent in 2020
Debbie Williams
Weichert, Realtors Associated Group
(910) 384-2785
Map
Source: Hive MLS
MLS Number: 100175563
APN: 04-0197-04-002
- 8140 Glasgow Dr
- 8200 Scotch Meadows Dr
- 11320 Edinburgh Dr
- 11481 Fairway Dr
- 11400 Barnes Bridge Rd
- 0 Muirfield Dr
- TBD Muirfield Dr
- 9321 Oat Dr
- 9260 Mcleod Rd
- 9281 Mcleod Rd
- 12500 Barnes Bridge Rd
- 0 Crestline Rd
- 9881 McColl Rd
- 0 New Bridge Rd Unit LotWP001
- 10600 Leisure Rd
- 11541 Pinecroft St
- 404 N Marlboro St
- 12661 Birchwood Cir
- 5240 Village Dr
- 9167 Hasty Rd

