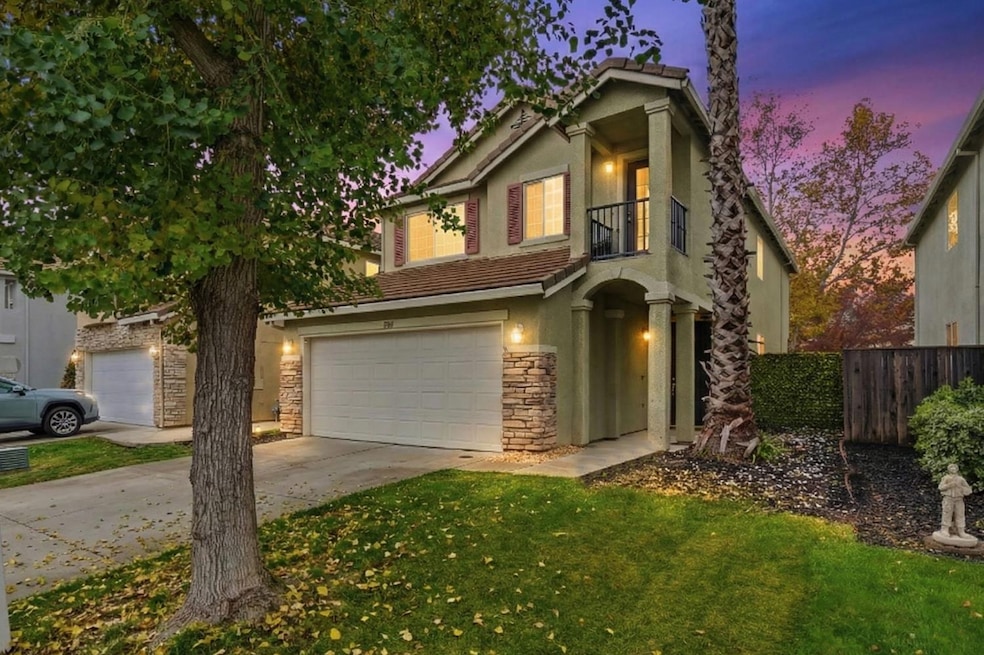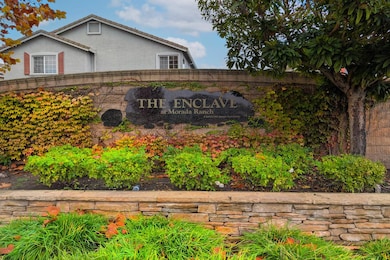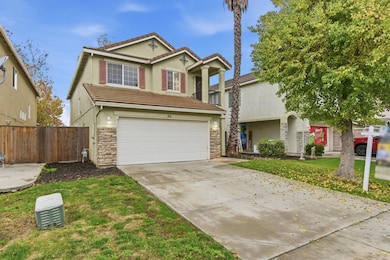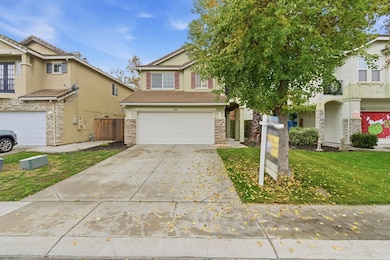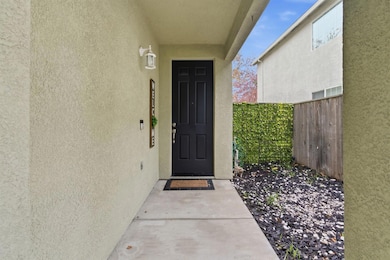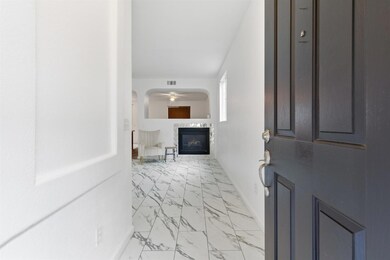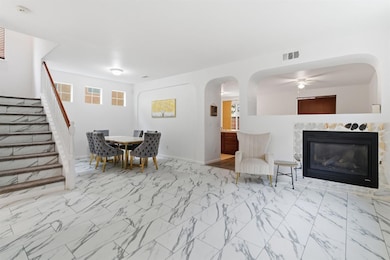8061 Shay Cir Stockton, CA 95212
Valley Oak NeighborhoodEstimated payment $3,433/month
Highlights
- Gated Community
- Window or Skylight in Bathroom
- Breakfast Area or Nook
- Hydromassage or Jetted Bathtub
- Recreation Facilities
- Beamed Ceilings
About This Home
Discover elevated living at 8061 Shay Circle, a beautifully refreshed haven tucked inside the tranquil, gated community of Morada Ranch. Blending modern updates with a peaceful, private setting, this home welcomes you to experience comfort, style, and effortless convenience at every turn. Step inside and feel the difference immediatelyan open, airy layout washed in natural light and complemented by fresh, neutral paint that sets a calm and contemporary tone. Brand-new flooring flows seamlessly throughout, adding a touch of sophistication while offering long-lasting durability for everyday life. The updated bathroom serves as your personal retreat, outfitted with clean, modern finishes that elevate your daily routine. Nestled in one of Stockton's most sought-after gated neighborhoods, Morada Ranch is known for its strong community feel, beautifully maintained surroundings, and peaceful ambiance. Residents enjoy a lifestyle that's both quiet and connected, just minutes from local parks, shopping, dining, and top-rated schools, with quick access to major highways for an easy commute. Whether you're unwinding in your refreshed living space, enjoying the serenity of the community, or hosting friends and family, 8061 Shay Circle offers a remarkable backdrop for the life you envision
Home Details
Home Type
- Single Family
Year Built
- Built in 2005
Lot Details
- 3,764 Sq Ft Lot
- Landscaped
HOA Fees
- $120 Monthly HOA Fees
Parking
- 2 Car Attached Garage
- Front Facing Garage
- Garage Door Opener
Home Design
- Planned Development
- Concrete Foundation
- Slab Foundation
- Tile Roof
- Concrete Perimeter Foundation
- Stucco
Interior Spaces
- 2,130 Sq Ft Home
- 2-Story Property
- Beamed Ceilings
- Ceiling Fan
- Double Sided Fireplace
- Brick Fireplace
- Family Room with Fireplace
- Formal Dining Room
Kitchen
- Breakfast Area or Nook
- Microwave
- Dishwasher
- Kitchen Island
- Tile Countertops
Flooring
- Carpet
- Tile
- Vinyl
Bedrooms and Bathrooms
- 4 Bedrooms
- Secondary Bathroom Double Sinks
- Hydromassage or Jetted Bathtub
- Bathtub with Shower
- Window or Skylight in Bathroom
Laundry
- Laundry in unit
- Dryer
- Washer
Home Security
- Security Gate
- Carbon Monoxide Detectors
- Fire and Smoke Detector
Outdoor Features
- Balcony
Utilities
- Central Heating and Cooling System
- Heating System Uses Natural Gas
- 220 Volts
- 220 Volts in Kitchen
- Water Heater
- High Speed Internet
Listing and Financial Details
- Assessor Parcel Number 126-300-33
Community Details
Overview
- Association fees include common areas, recreation facility, roof, security, sewer, homeowners insurance, trash, insurance on structure
- Mandatory home owners association
Recreation
- Recreation Facilities
- Community Playground
Security
- Gated Community
Map
Home Values in the Area
Average Home Value in this Area
Tax History
| Year | Tax Paid | Tax Assessment Tax Assessment Total Assessment is a certain percentage of the fair market value that is determined by local assessors to be the total taxable value of land and additions on the property. | Land | Improvement |
|---|---|---|---|---|
| 2025 | $9,862 | $492,400 | $148,569 | $343,831 |
| 2024 | $6,356 | $506,500 | $150,000 | $356,500 |
| 2023 | $6,110 | $482,500 | $90,000 | $392,500 |
| 2022 | $6,080 | $482,500 | $90,000 | $392,500 |
| 2021 | $5,382 | $404,000 | $90,000 | $314,000 |
| 2020 | $4,704 | $347,000 | $90,000 | $257,000 |
| 2019 | $4,639 | $347,000 | $90,000 | $257,000 |
| 2018 | $4,300 | $318,000 | $90,000 | $228,000 |
| 2017 | $3,897 | $287,000 | $86,000 | $201,000 |
| 2016 | $3,708 | $277,000 | $83,000 | $194,000 |
| 2014 | $3,165 | $223,000 | $67,000 | $156,000 |
Property History
| Date | Event | Price | List to Sale | Price per Sq Ft | Prior Sale |
|---|---|---|---|---|---|
| 01/10/2026 01/10/26 | Price Changed | $485,000 | 0.0% | $228 / Sq Ft | |
| 01/10/2026 01/10/26 | For Sale | $485,000 | -3.0% | $228 / Sq Ft | |
| 12/29/2025 12/29/25 | Pending | -- | -- | -- | |
| 11/26/2025 11/26/25 | For Sale | $500,000 | +7.8% | $235 / Sq Ft | |
| 11/23/2021 11/23/21 | Sold | $464,000 | +0.9% | $218 / Sq Ft | View Prior Sale |
| 10/22/2021 10/22/21 | Pending | -- | -- | -- | |
| 10/13/2021 10/13/21 | For Sale | $459,950 | -- | $216 / Sq Ft |
Purchase History
| Date | Type | Sale Price | Title Company |
|---|---|---|---|
| Grant Deed | $464,000 | Lennar Title Inc | |
| Grant Deed | -- | Title365 | |
| Deed | -- | None Listed On Document | |
| Interfamily Deed Transfer | -- | None Available | |
| Interfamily Deed Transfer | -- | None Available | |
| Grant Deed | $443,000 | Placer Title Company |
Mortgage History
| Date | Status | Loan Amount | Loan Type |
|---|---|---|---|
| Open | $455,595 | FHA | |
| Previous Owner | $312,200 | New Conventional | |
| Previous Owner | $353,600 | Purchase Money Mortgage |
Source: MetroList
MLS Number: 225147251
APN: 126-300-33
- 8033 Shay Cir
- 8608 Lott St
- 8727 Bergamo Cir
- 3126 Rutherford Dr
- 3314 Granite Ct
- 3484 Cathedral Cir
- 3042 Tenaya Ln
- 9011 Bridalveil Cir
- 2810 Auto Center Cir
- 9253 Bridalveil Cir
- 9426 Snow Creek Cir
- 3427 Pioneer Ct
- 2701 Maplewood St
- 5100 N Highway 99 Unit 141
- 5100 N Highway 99 Unit 194
- 7208 Tristan Cir
- 7112 Tristan Cir
- 2888 Sebastan Ln
- 7078 Tristan Cir
- 7044 Tristan Cir
- 4142 E Morada Ln
- 2537 Gareth Cir
- 7936 Montauban Ave
- 1857 Crestwood Cir
- 5421 Governor Cir
- 1031 Fallbrook Dr
- 10424 Skynyrd Way
- 5761 Caribbean Cir
- 826 Astor Dr
- 1633 E Bianchi Rd
- 4770 West Ln
- 7620 N El Dorado St
- 143 Marilyn Ave Unit 143
- 4479 La Cresta Way
- 112 Ponce de Leon Ave
- 4545 Kentfield Rd
- 7007 Inglewood Ave
- 317 W Banbury Dr
- 6131 Gettysburg Place Unit 32
- 5650 Stratford Cir
Ask me questions while you tour the home.
