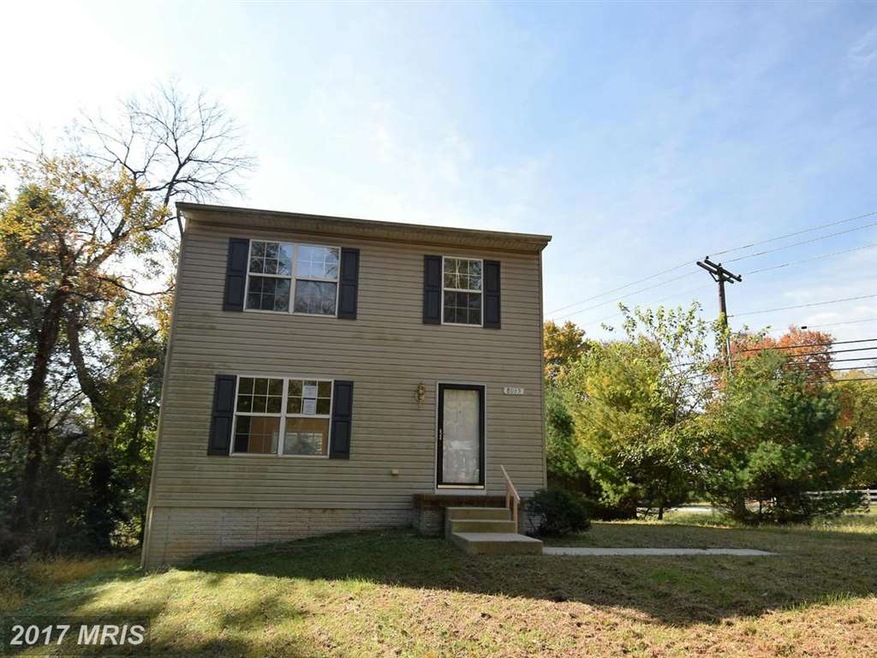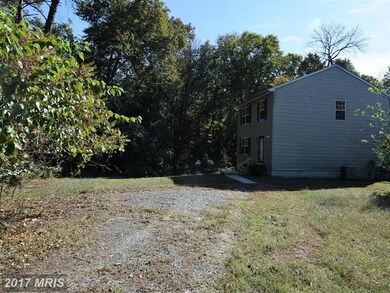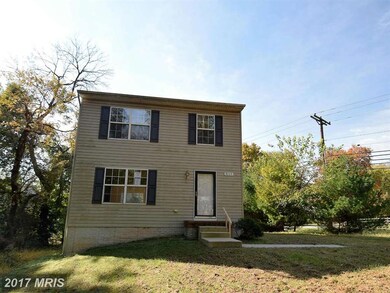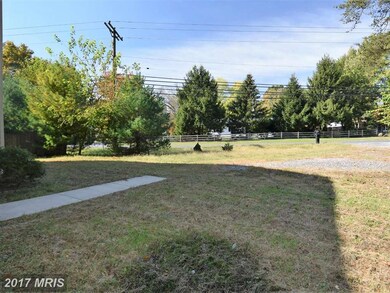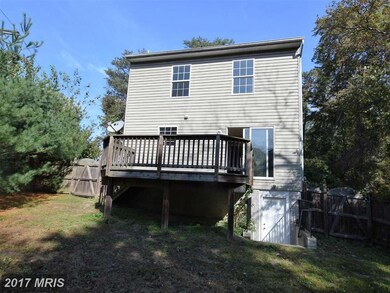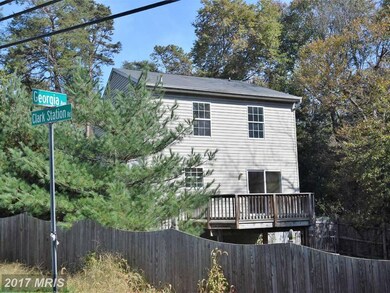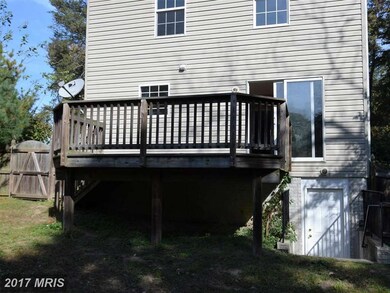
8063 Clark Station Rd Severn, MD 21144
Estimated Value: $485,000
3
Beds
4
Baths
2,264
Sq Ft
$214/Sq Ft
Est. Value
Highlights
- Colonial Architecture
- Traditional Floor Plan
- No HOA
- Deck
- Backs to Trees or Woods
- Eat-In Kitchen
About This Home
As of February 2017Three Bedrooms, 2 full and 2 half baths, Finished Basement, fenced back yard with a deck. Backs to woods. Needs some cosmetic fixing up, but good condition.
Home Details
Home Type
- Single Family
Est. Annual Taxes
- $3,108
Year Built
- Built in 2007
Lot Details
- 7,269 Sq Ft Lot
- Back Yard Fenced
- Backs to Trees or Woods
- Property is zoned R5
Home Design
- Colonial Architecture
- Fiberglass Roof
- Vinyl Siding
Interior Spaces
- Property has 3 Levels
- Traditional Floor Plan
- Double Pane Windows
- Combination Kitchen and Dining Room
Kitchen
- Eat-In Kitchen
- Electric Oven or Range
- Dishwasher
Bedrooms and Bathrooms
- 3 Bedrooms
- En-Suite Bathroom
- 4 Bathrooms
Finished Basement
- Basement Fills Entire Space Under The House
- Rear Basement Entry
Parking
- Gravel Driveway
- Off-Street Parking
Outdoor Features
- Deck
Schools
- Ridgeway Elementary School
- Old Mill M South Middle School
- Old Mill High School
Utilities
- Central Air
- Heat Pump System
- Vented Exhaust Fan
- Electric Water Heater
Community Details
- No Home Owners Association
- Built by WF UTZ CONSTRUCTION
- Arundel Terrace Subdivision
Listing and Financial Details
- Tax Lot 46
- Assessor Parcel Number 020405590215703
Ownership History
Date
Name
Owned For
Owner Type
Purchase Details
Closed on
Apr 5, 2023
Sold by
Maryland Department Of Health
Bought by
Maryland Public Broadcasting Commission
Total Days on Market
51
Current Estimated Value
Purchase Details
Closed on
Dec 22, 2021
Sold by
Michael Hardee
Bought by
County Anne Arundel
Purchase Details
Listed on
Nov 9, 2016
Closed on
Feb 17, 2017
Sold by
Secretary Of Housing And Urban Developme
Bought by
Mahlstedt Jennifer N and Hardee Michael
Seller's Agent
Ed Haraway
EXIT First Realty
Buyer's Agent
Shannon Smith
Next Step Realty
List Price
$261,000
Sold Price
$252,500
Premium/Discount to List
-$8,500
-3.26%
Home Financials for this Owner
Home Financials are based on the most recent Mortgage that was taken out on this home.
Original Mortgage
$247,926
Interest Rate
4.37%
Mortgage Type
FHA
Purchase Details
Closed on
Jun 2, 2015
Sold by
Chambers Cathey M
Bought by
Wells Fargo Bank Na
Purchase Details
Closed on
May 29, 2015
Sold by
Wells Fargo Bank Na
Bought by
Secretary Of Housing & Urban Development
Purchase Details
Closed on
Nov 2, 2007
Sold by
W F Utz Construction Co Inc
Bought by
Chambers Cathey M
Home Financials for this Owner
Home Financials are based on the most recent Mortgage that was taken out on this home.
Original Mortgage
$326,326
Interest Rate
6.47%
Mortgage Type
Purchase Money Mortgage
Purchase Details
Closed on
Oct 25, 2007
Sold by
W F Utz Construction Co Inc
Bought by
Chambers Cathey M
Home Financials for this Owner
Home Financials are based on the most recent Mortgage that was taken out on this home.
Original Mortgage
$326,326
Interest Rate
6.47%
Mortgage Type
Purchase Money Mortgage
Purchase Details
Closed on
Jun 1, 2007
Sold by
Arundel Investments Ltd
Bought by
W F Utz Construction Co Inc
Purchase Details
Closed on
May 18, 2007
Sold by
Arundel Investments Ltd
Bought by
W F Utz Construction Co Inc
Similar Homes in Severn, MD
Create a Home Valuation Report for This Property
The Home Valuation Report is an in-depth analysis detailing your home's value as well as a comparison with similar homes in the area
Home Values in the Area
Average Home Value in this Area
Purchase History
| Date | Buyer | Sale Price | Title Company |
|---|---|---|---|
| Maryland Public Broadcasting Commission | -- | None Listed On Document | |
| Department Of General Services | -- | None Listed On Document | |
| Emergency Medical Services System | -- | None Listed On Document | |
| County Anne Arundel | $435,000 | Mid Maryland Title | |
| Mahlstedt Jennifer N | $252,500 | Prosperity Title And Settlem | |
| Wells Fargo Bank Na | $253,700 | Attorney | |
| Secretary Of Housing & Urban Development | -- | Attorney | |
| Chambers Cathey M | $334,900 | -- | |
| Chambers Cathey M | $334,900 | -- | |
| W F Utz Construction Co Inc | $83,750 | -- | |
| W F Utz Construction Co Inc | $83,750 | -- |
Source: Public Records
Mortgage History
| Date | Status | Borrower | Loan Amount |
|---|---|---|---|
| Previous Owner | Hardee Michael | $283,500 | |
| Previous Owner | Mahlstedt Jennifer N | $247,926 | |
| Previous Owner | Mahlstedt Jennifer N | $8,500 | |
| Previous Owner | Chambers Cathey M | $326,326 | |
| Previous Owner | Chambers Cathey M | $326,326 | |
| Previous Owner | W F Utz Construction Co Inc | $2,000,000 |
Source: Public Records
Property History
| Date | Event | Price | Change | Sq Ft Price |
|---|---|---|---|---|
| 02/17/2017 02/17/17 | Sold | $252,500 | -3.3% | $112 / Sq Ft |
| 12/30/2016 12/30/16 | Pending | -- | -- | -- |
| 12/21/2016 12/21/16 | For Sale | $261,000 | 0.0% | $115 / Sq Ft |
| 11/23/2016 11/23/16 | Pending | -- | -- | -- |
| 11/09/2016 11/09/16 | For Sale | $261,000 | -- | $115 / Sq Ft |
Source: Bright MLS
Tax History Compared to Growth
Tax History
| Year | Tax Paid | Tax Assessment Tax Assessment Total Assessment is a certain percentage of the fair market value that is determined by local assessors to be the total taxable value of land and additions on the property. | Land | Improvement |
|---|---|---|---|---|
| 2024 | $2,948 | $130,500 | $130,500 | $0 |
| 2023 | $0 | $311,967 | $0 | $0 |
| 2022 | $3,378 | $282,100 | $106,900 | $175,200 |
| 2021 | $167 | $280,033 | $0 | $0 |
| 2020 | $167 | $277,967 | $0 | $0 |
| 2019 | $167 | $275,900 | $106,900 | $169,000 |
| 2018 | $167 | $275,133 | $0 | $0 |
| 2017 | $3,193 | $274,367 | $0 | $0 |
| 2016 | $167 | $273,600 | $0 | $0 |
| 2015 | $167 | $271,067 | $0 | $0 |
| 2014 | -- | $268,533 | $0 | $0 |
Source: Public Records
Agents Affiliated with this Home
-
Ed Haraway

Seller's Agent in 2017
Ed Haraway
EXIT First Realty
(843) 276-7732
16 Total Sales
-
Shannon Smith

Buyer's Agent in 2017
Shannon Smith
Next Step Realty
(410) 212-3007
5 in this area
188 Total Sales
Map
Source: Bright MLS
MLS Number: 1001309699
APN: 04-055-90215703
Nearby Homes
- 1358 Raleigh Dr
- 1440 Washington Ave
- 8289 Wb And a Rd
- 8194 Cotton Mill Ct
- 8041 Georgia Ct
- 1503 Lincoln Blvd
- 8116 Beverly Rd
- 1457 Maryland Ave
- 1431 Harvey Ave
- 8509 Lexington Dr
- 1464 Georgia Ave
- 1167 Delmont Rd
- 7959 #12 Telegraph Rd Unit 12
- 1505 Coldwater Reserve Crossing
- 7923 Clark Station Rd
- 7959 39 Telegraph Rd Unit 39
- 8054 Fair Breeze Dr
- 78 Burns Crossing Rd
- 7616 W B & A Rd
- 8362 Wb And a Rd
- 8063 Clark Station Rd
- 8057 Clark Station Rd
- 1402 Georgia Ave
- 1403 Georgia Ave
- 8067 Clark Station Rd
- 8056 Clark Station Rd
- 8066 Clark Station Rd
- 1212 Chestnut St
- 1406 Georgia Ave
- 8052 Clark Station Rd
- 1405 Georgia Ave
- 8068 Clark Station Rd
- 1210 Chestnut St
- 1418 Virginia Ave
- 1208 Chestnut St
- 8051 Clark Station Rd
- 1408 Georgia Ave
- 1403 Illinois Ave
- 1407 Georgia Ave
- 1206 Chestnut St
