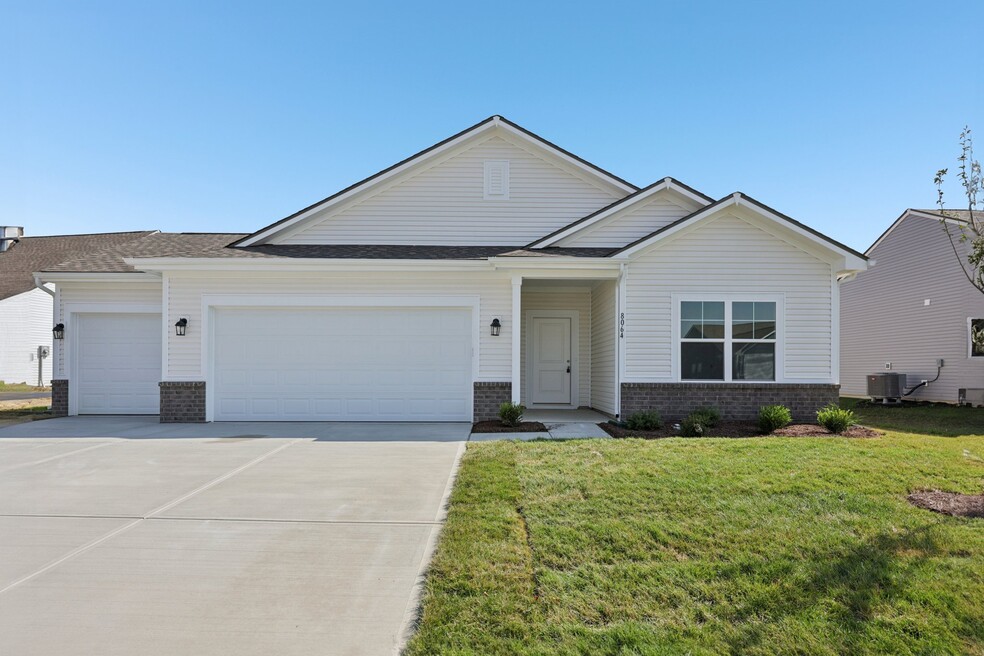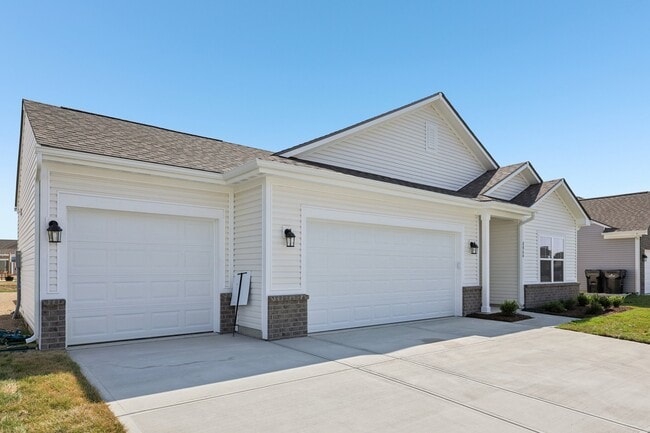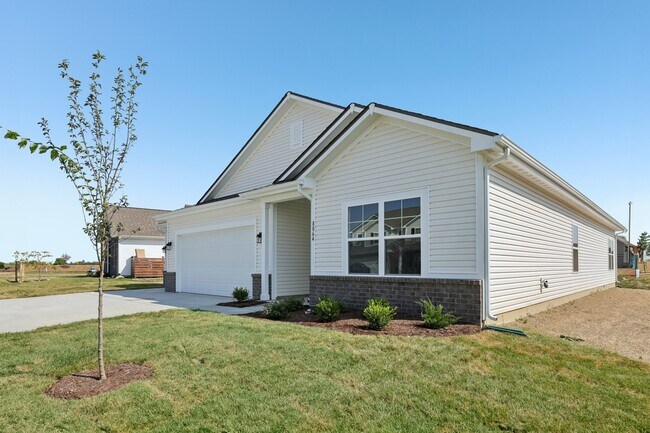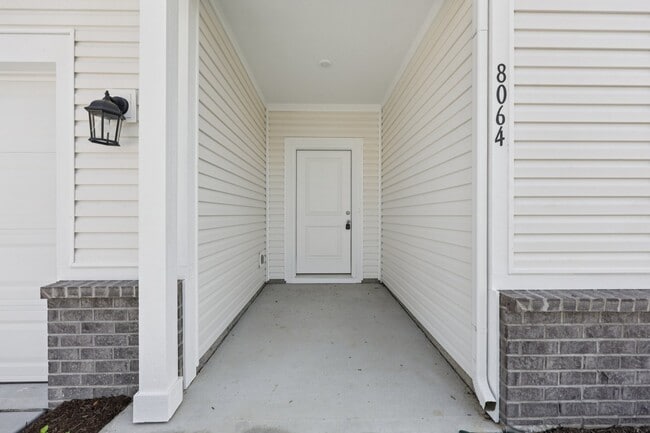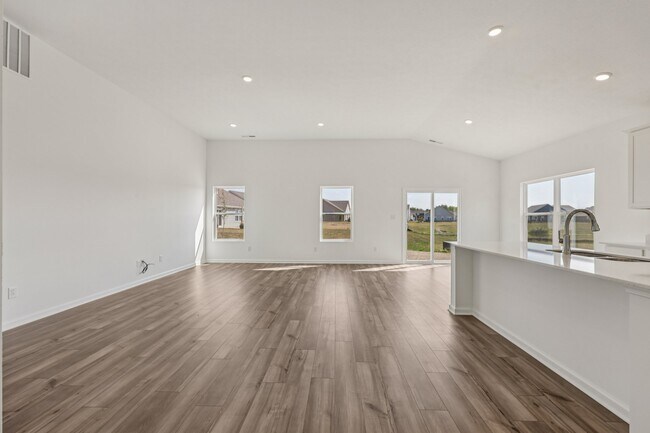
8064 Copperleaf Ln Pendleton, IN 46064
Maple TrailsHighlights
- New Construction
- Walk-In Pantry
- Trails
- Views Throughout Community
- Soaking Tub
- 1-Story Property
About This Home
Charm and comfort meet upgraded design in this Chestnut floor plan offering 1,801 square feet of practical and stylish living space. With 3 bedrooms, 2 bathrooms, and an open concept living area, this home is designed for everyday ease and flexibility in the inviting Maple Trails community in Pendleton, IN.Inside, 9' walls and a vaulted ceiling in the kitchen and great room create a sense of openness, while luxury vinyl plank flooring flows throughout the main living areas, offering durability and a clean aesthetic. The kitchen is a bright and functional space featuring 42 cabinets, quartz countertops, a 9 deep stainless steel sink, and a cabinet above the refrigerator for extra storage. Stainless steel appliances and a kitchen island complete the heart of the home.The primary suite features a 60 shower with a double bowl vanity, with stone gray cabinetry. A matching design extends into the hall bath for a cohesive look.Make this beautiful home yours in Pendleton!
Sales Office
All tours are by appointment only. Please contact sales office to schedule.
Home Details
Home Type
- Single Family
HOA Fees
- $30 Monthly HOA Fees
Parking
- 3 Car Garage
Home Design
- New Construction
Interior Spaces
- 1-Story Property
- Walk-In Pantry
Bedrooms and Bathrooms
- 3 Bedrooms
- 2 Full Bathrooms
- Soaking Tub
Community Details
Overview
- Association fees include ground maintenance
- Views Throughout Community
- Pond in Community
Recreation
- Trails
Map
Other Move In Ready Homes in Maple Trails
About the Builder
Frequently Asked Questions
- Mahoney's Corner
- Maple Trails
- The Ridge at Fall Creek - Venture
- The Ridge at Fall Creek - Carriage
- 0000 S 750 W
- 00 S 750 W
- Baker's Pointe
- 0 W Sr 38 Rd Unit MBR22064798
- 6397 S State Road 13
- 0 W State St
- I 69 State Road 38
- 9938 S State Road 9
- Corrie Springs
- 110 W Water St
- 00 1050 County Rd S
- 460 E Madison Ave
- Huntzinger Farm - Cold Springs
- 9007 S Indiana 13 & Indiana 38 Hwy
- IN Hwy 13 & 38
- 1000 East St
Ask me questions while you tour the home.
