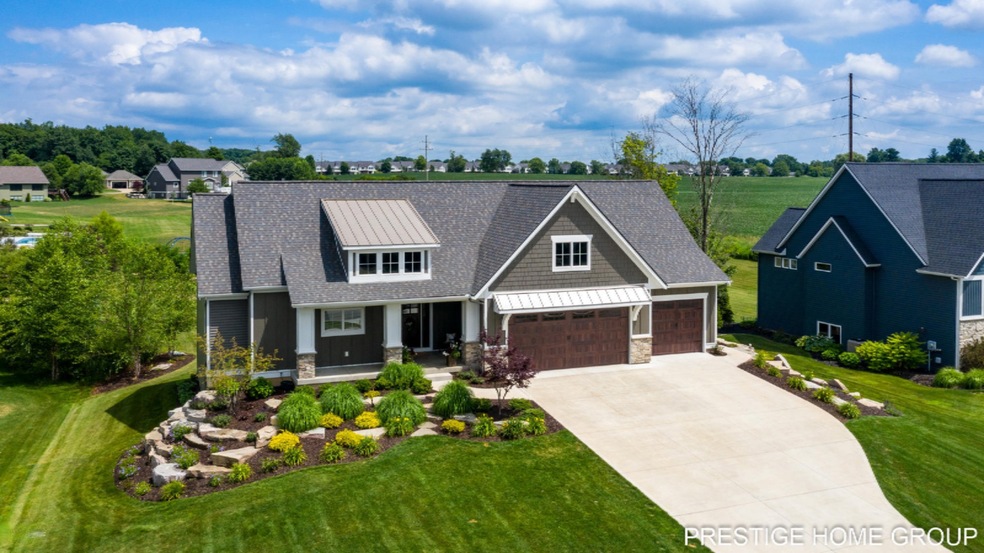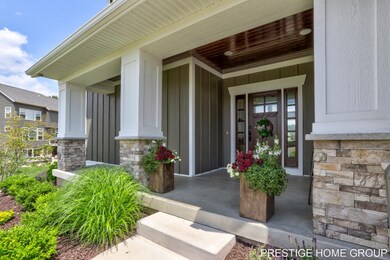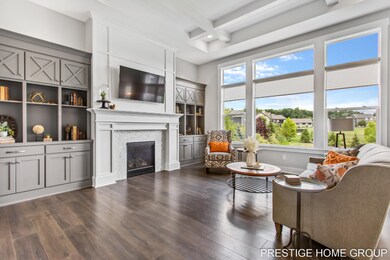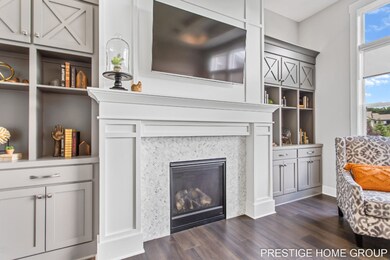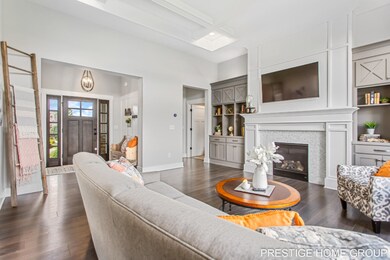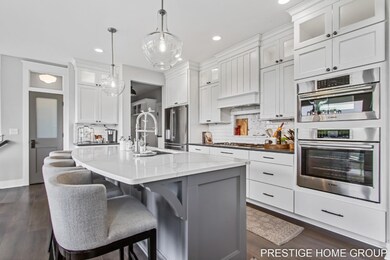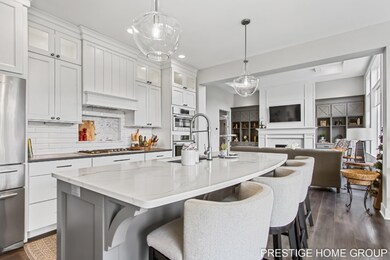
8064 Crowley Dr SW Byron Center, MI 49315
Highlights
- Golf Course Community
- Spa
- Mud Room
- Brown Elementary School Rated A
- Deck
- Cul-De-Sac
About This Home
As of October 2020One of a kind, 2017 custom executive ranch in the sought-after Railside community. Complete with so many unique features and details that you simply have to see them all for yourself. From the moment you pull up, you can't help but be impressed with the exterior home details and meticulously manicured landscaping. Once inside, the views from the wall to wall windows will sweep you away. Excellent floorplan with Owners suite on one side of the home and Guest suite on the other. Incredibly open main floor, an absolute must for entertaining. 2 additional generously sized bedrooms in the lower daylight level as well as a second gorgeous entertaining area. Plenty of living space in this functionally designed home with 1804 square feet on the main level and 1327 on the lower..... This property boasts a full .64 acres of private outdoor living space complete with a paved patio, a spa, and a natural gas line running to the outdoor firepit and deck. Welcome to your new oasis...
Last Agent to Sell the Property
Amanda Volkers
City2Shore RE-Prestige Home Gr - I Listed on: 07/23/2020
Co-Listed By
Nicole OKeefe
City2Shore RE-Prestige Home Gr - I
Home Details
Home Type
- Single Family
Est. Annual Taxes
- $7,159
Year Built
- Built in 2017
Lot Details
- 0.64 Acre Lot
- Lot Dimensions are 107x256
- Cul-De-Sac
- Shrub
- Sprinkler System
Parking
- 3 Car Attached Garage
- Garage Door Opener
Home Design
- Brick or Stone Mason
- Vinyl Siding
- Stone
Interior Spaces
- 3,131 Sq Ft Home
- 1-Story Property
- Wet Bar
- Ceiling Fan
- Gas Log Fireplace
- Mud Room
- Living Room with Fireplace
- Laundry on main level
Kitchen
- Eat-In Kitchen
- <<builtInOvenToken>>
- Range<<rangeHoodToken>>
- <<microwave>>
- Dishwasher
- Kitchen Island
- Snack Bar or Counter
- Disposal
Bedrooms and Bathrooms
- 4 Bedrooms | 2 Main Level Bedrooms
- 3 Full Bathrooms
Basement
- Walk-Out Basement
- Natural lighting in basement
Outdoor Features
- Spa
- Deck
- Patio
Location
- Mineral Rights Excluded
Utilities
- Forced Air Heating and Cooling System
- Heating System Uses Natural Gas
- Natural Gas Water Heater
Community Details
- Golf Course Community
Ownership History
Purchase Details
Purchase Details
Home Financials for this Owner
Home Financials are based on the most recent Mortgage that was taken out on this home.Purchase Details
Home Financials for this Owner
Home Financials are based on the most recent Mortgage that was taken out on this home.Purchase Details
Home Financials for this Owner
Home Financials are based on the most recent Mortgage that was taken out on this home.Purchase Details
Home Financials for this Owner
Home Financials are based on the most recent Mortgage that was taken out on this home.Purchase Details
Purchase Details
Similar Homes in Byron Center, MI
Home Values in the Area
Average Home Value in this Area
Purchase History
| Date | Type | Sale Price | Title Company |
|---|---|---|---|
| Warranty Deed | $677,000 | Chicago Title | |
| Warranty Deed | -- | Cunningham Dalman Pc | |
| Warranty Deed | $593,000 | Chicago Title Of Mi Inc | |
| Warranty Deed | $69,900 | Chicago Title Of Michigan In | |
| Warranty Deed | $50,000 | Attorney | |
| Interfamily Deed Transfer | -- | None Available | |
| Warranty Deed | $85,000 | Lighthouse Title Inc |
Mortgage History
| Date | Status | Loan Amount | Loan Type |
|---|---|---|---|
| Open | $500,000 | Credit Line Revolving | |
| Previous Owner | $75,000 | Credit Line Revolving | |
| Previous Owner | $510,400 | New Conventional | |
| Previous Owner | $417,000 | Construction |
Property History
| Date | Event | Price | Change | Sq Ft Price |
|---|---|---|---|---|
| 10/30/2020 10/30/20 | Sold | $593,000 | -5.1% | $189 / Sq Ft |
| 08/26/2020 08/26/20 | Pending | -- | -- | -- |
| 07/23/2020 07/23/20 | For Sale | $624,900 | +794.0% | $200 / Sq Ft |
| 11/21/2016 11/21/16 | Sold | $69,900 | 0.0% | $22 / Sq Ft |
| 10/15/2016 10/15/16 | Pending | -- | -- | -- |
| 10/13/2016 10/13/16 | For Sale | $69,900 | -- | $22 / Sq Ft |
Tax History Compared to Growth
Tax History
| Year | Tax Paid | Tax Assessment Tax Assessment Total Assessment is a certain percentage of the fair market value that is determined by local assessors to be the total taxable value of land and additions on the property. | Land | Improvement |
|---|---|---|---|---|
| 2025 | $6,054 | $325,600 | $0 | $0 |
| 2024 | $6,054 | $307,700 | $0 | $0 |
| 2023 | $5,789 | $272,200 | $0 | $0 |
| 2022 | $8,100 | $264,200 | $0 | $0 |
| 2021 | $7,829 | $250,200 | $0 | $0 |
| 2020 | $4,978 | $232,800 | $0 | $0 |
| 2019 | $7,159 | $226,900 | $0 | $0 |
| 2018 | $7,031 | $222,200 | $47,300 | $174,900 |
| 2017 | $2,323 | $47,300 | $0 | $0 |
| 2016 | $1,340 | $45,000 | $0 | $0 |
| 2015 | $2,103 | $45,000 | $0 | $0 |
| 2013 | -- | $42,000 | $0 | $0 |
Agents Affiliated with this Home
-
A
Seller's Agent in 2020
Amanda Volkers
City2Shore RE-Prestige Home Gr - I
-
N
Seller Co-Listing Agent in 2020
Nicole OKeefe
City2Shore RE-Prestige Home Gr - I
-
C
Seller's Agent in 2016
Craig Brink
West Edge Real Estate
-
C
Buyer's Agent in 2016
Christopher Williams
Keller Williams Realty Rivertown
Map
Source: Southwestern Michigan Association of REALTORS®
MLS Number: 20029129
APN: 41-21-16-303-017
- 8030 Lionel Dr
- 8056 Tramway Dr SW
- 3280 Amtrak Dr SW
- 8130 Byron Depot Dr SW
- 8115 Byron Depot Dr SW
- 3527 Conrail Dr
- 8123 Byron Depot Dr SW
- 8275 Woodhaven Dr SW
- 8275 Woodhaven Dr SW Unit 17
- 8393 Woodhaven Dr SW Unit 1
- 2740 Woodhaven Ct SW Unit 2
- 2748 Woodhaven Ct SW Unit 3
- 3432 Conrail Dr
- 3447 Conrail Dr
- 3545 Conrail Dr
- 2711 Byron Station Dr SW
- 7687 Byron Depot Dr SW
- 8182 Country Rail Dr SW
- 2738 Railside Ct SW
- 2845 Ridgecrest St SW
