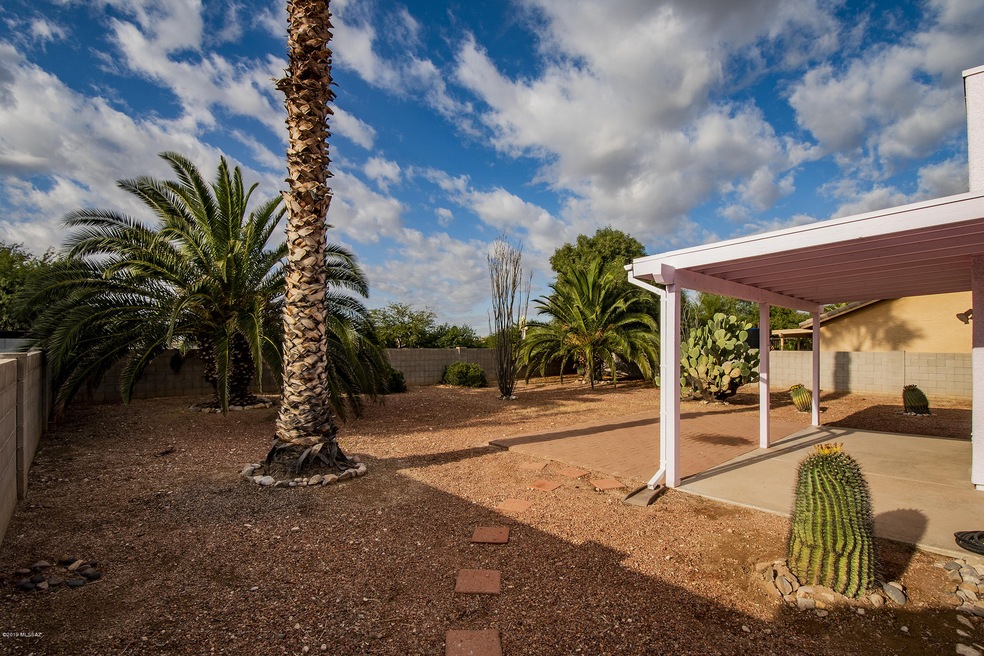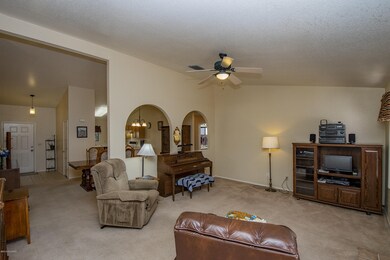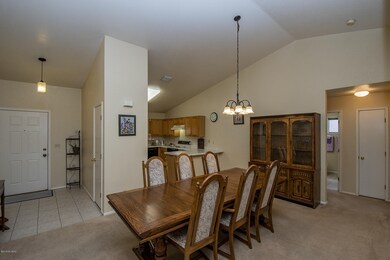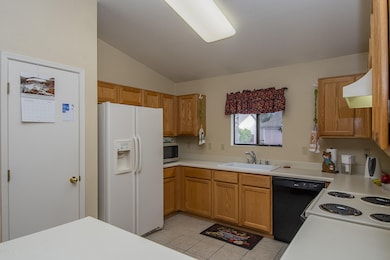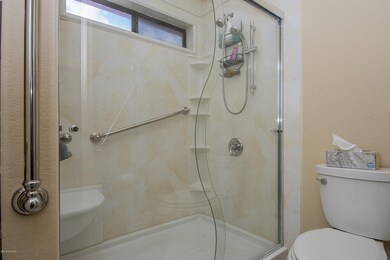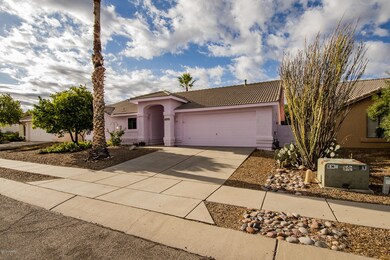
8064 S Carbury Way Tucson, AZ 85747
Rita Ranch NeighborhoodEstimated Value: $292,000 - $322,000
Highlights
- 2 Car Garage
- Contemporary Architecture
- Covered patio or porch
- Desert Willow Elementary School Rated A
- Vaulted Ceiling
- Walk-In Pantry
About This Home
As of January 2020It's easy to imagine yourself in this lovely, well-kept, split-bedroom Rita Ranch home with NO HOA! Through the foyer is the clean, open, and inviting living area with tall vaulted ceilings. The kitchen offers plenty of counter space, storage, and breakfast bar. The master suite features a new walk-in shower & bench, double sink, & walk-in closet. Hall bathroom features double sink and 2nd bedroom boasts a walk-in closet. Relax outside in the LARGE YARD with no rear neighbors!! Enjoy oranges off your own tree, roses, and desert plantings, all on a drip irrigation system. In Vail School District and nearby Purple Heart Park. Original poly plumbing has been replaced by Pex. The tile roof has new underlayment and patio roof was recently coated. Exterior paint and new furnace motor in 2018.
Last Agent to Sell the Property
Akala Jacobson
Long Realty Listed on: 12/02/2019
Home Details
Home Type
- Single Family
Est. Annual Taxes
- $2,110
Year Built
- Built in 1993
Lot Details
- 7,150 Sq Ft Lot
- Lot Dimensions are 65' x 110'
- Northeast Facing Home
- Wrought Iron Fence
- Block Wall Fence
- Drip System Landscaping
- Paved or Partially Paved Lot
- Landscaped with Trees
- Back Yard
- Property is zoned Tucson - R2
Home Design
- Contemporary Architecture
- Frame With Stucco
- Tile Roof
- Built-Up Roof
Interior Spaces
- 1,605 Sq Ft Home
- 1-Story Property
- Vaulted Ceiling
- Ceiling Fan
- Wood Burning Fireplace
- Window Treatments
- Entrance Foyer
- Living Room with Fireplace
- Dining Area
- Laundry Room
Kitchen
- Breakfast Bar
- Walk-In Pantry
- Electric Range
- Dishwasher
Flooring
- Carpet
- Pavers
- Ceramic Tile
Bedrooms and Bathrooms
- 3 Bedrooms
- Split Bedroom Floorplan
- Walk-In Closet
- 2 Full Bathrooms
- Dual Vanity Sinks in Primary Bathroom
- Bathtub with Shower
- Shower Only
- Exhaust Fan In Bathroom
Home Security
- Security Lights
- Fire and Smoke Detector
Parking
- 2 Car Garage
- Garage Door Opener
- Driveway
Schools
- Desert Willow Elementary School
- Desert Sky Middle School
- Empire High School
Utilities
- Forced Air Heating and Cooling System
- Heating System Uses Natural Gas
- Natural Gas Water Heater
- High Speed Internet
- Phone Available
- Satellite Dish
- Cable TV Available
Additional Features
- No Interior Steps
- Covered patio or porch
Community Details
- Rita Ranch Community
- Elliott Homes At Rita Ranch Subdivision
- The community has rules related to deed restrictions
Ownership History
Purchase Details
Home Financials for this Owner
Home Financials are based on the most recent Mortgage that was taken out on this home.Purchase Details
Home Financials for this Owner
Home Financials are based on the most recent Mortgage that was taken out on this home.Purchase Details
Home Financials for this Owner
Home Financials are based on the most recent Mortgage that was taken out on this home.Purchase Details
Home Financials for this Owner
Home Financials are based on the most recent Mortgage that was taken out on this home.Similar Homes in Tucson, AZ
Home Values in the Area
Average Home Value in this Area
Purchase History
| Date | Buyer | Sale Price | Title Company |
|---|---|---|---|
| Atwood Mervin Dewain | $205,000 | Fidelity Natl Ttl Agcy Inc | |
| Peterson Raymond L | $228,000 | None Available | |
| Isaac Todd A | $115,000 | -- | |
| Well Bradley V | $100,275 | -- |
Mortgage History
| Date | Status | Borrower | Loan Amount |
|---|---|---|---|
| Open | Atwood Mervin Dewain | $162,850 | |
| Closed | Atwood Mervin Dewain | $164,000 | |
| Previous Owner | Peterson Raymond L | $170,900 | |
| Previous Owner | Peterson Raymond L | $182,400 | |
| Previous Owner | Isaac Todd A | $115,000 | |
| Previous Owner | Well Bradley V | $101,429 | |
| Closed | Peterson Raymond L | $45,600 |
Property History
| Date | Event | Price | Change | Sq Ft Price |
|---|---|---|---|---|
| 01/29/2020 01/29/20 | Sold | $205,000 | 0.0% | $128 / Sq Ft |
| 12/30/2019 12/30/19 | Pending | -- | -- | -- |
| 12/02/2019 12/02/19 | For Sale | $205,000 | -- | $128 / Sq Ft |
Tax History Compared to Growth
Tax History
| Year | Tax Paid | Tax Assessment Tax Assessment Total Assessment is a certain percentage of the fair market value that is determined by local assessors to be the total taxable value of land and additions on the property. | Land | Improvement |
|---|---|---|---|---|
| 2024 | $2,238 | $18,333 | -- | -- |
| 2023 | $2,238 | $17,460 | $0 | $0 |
| 2022 | $2,179 | $16,628 | $0 | $0 |
| 2021 | $2,204 | $15,082 | $0 | $0 |
| 2020 | $2,128 | $15,082 | $0 | $0 |
| 2019 | $2,110 | $15,213 | $0 | $0 |
| 2018 | $1,984 | $13,029 | $0 | $0 |
| 2017 | $1,939 | $13,029 | $0 | $0 |
| 2016 | $1,840 | $12,568 | $0 | $0 |
| 2015 | $1,766 | $11,969 | $0 | $0 |
Agents Affiliated with this Home
-
A
Seller's Agent in 2020
Akala Jacobson
Long Realty
-
Jill Pilling

Seller Co-Listing Agent in 2020
Jill Pilling
Long Realty
(520) 979-5923
4 in this area
86 Total Sales
-
Nichole Sorensen
N
Buyer's Agent in 2020
Nichole Sorensen
Tierra Antigua Realty
(435) 279-4024
7 Total Sales
Map
Source: MLS of Southern Arizona
MLS Number: 21930650
APN: 141-14-0800
- 8072 S Carbury Way
- 8046 S New Abbey Dr
- 8062 S New Abbey Dr
- 8073 S High Canyon Dr
- 7870 S Lauder St
- 9500 E Stonehaven Way
- 8058 S Queen Creek Dr
- 7954 S Castle Bay St
- 9569 E Paseo Juan Tabo
- 7948 S Blue Creek Ave
- 9622 E Paseo San Ardo
- 9593 E Paseo San Rosendo
- 7821 S Wild Primrose Ave
- 9157 E Autumn Sage St
- 7771 S Kilcormac Ln
- 8014 S Wild Primrose Ave
- 9586 E Paseo San Bernardo
- 9531 E Lochnay Ln
- 7925 S Danforth Ave
- 9664 E Paseo San Rosendo
- 8064 S Carbury Way
- 8056 S Carbury Way
- 8080 S Carbury Way
- 8048 S Carbury Way
- 8065 S Carbury Way
- 8073 S Carbury Way
- 8057 S Carbury Way
- 8088 S Carbury Way
- 8081 S Carbury Way
- 8049 S Carbury Way
- 8089 S Carbury Way
- 8032 S Carbury Way
- 8096 S Carbury Way
- 8051 S Old Canyon Ave
- 8033 S Carbury Way
- 8097 S Carbury Way
- 8024 S Carbury Way
- 8104 S Carbury Way
- 8022 S New Abbey Dr
- 8014 S New Abbey Dr
