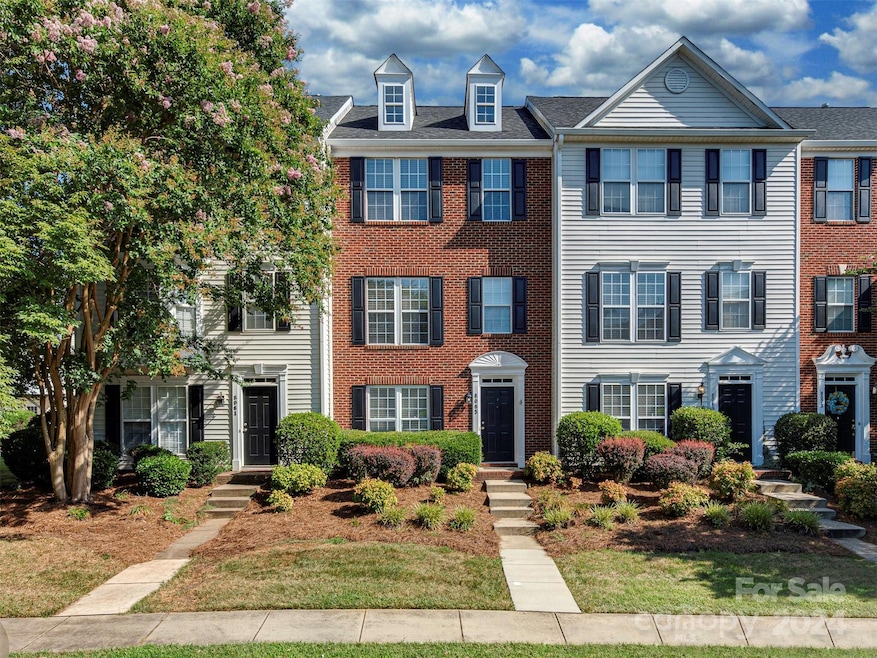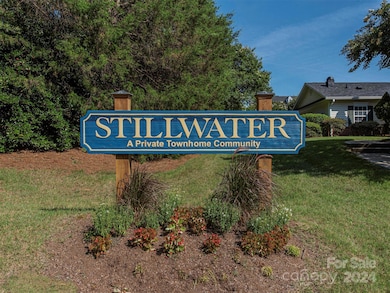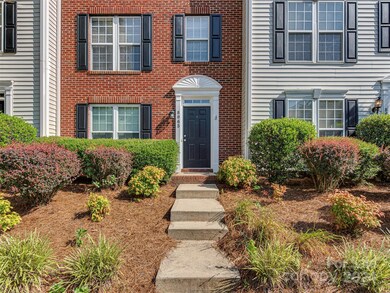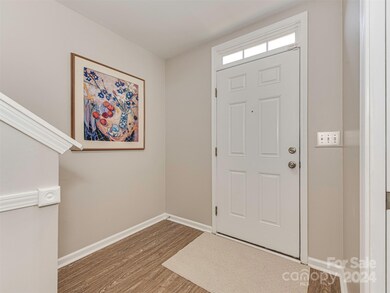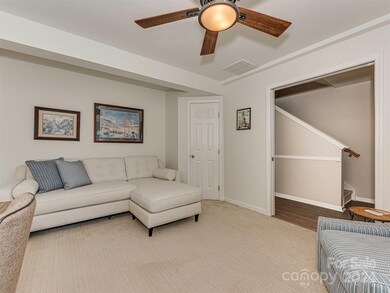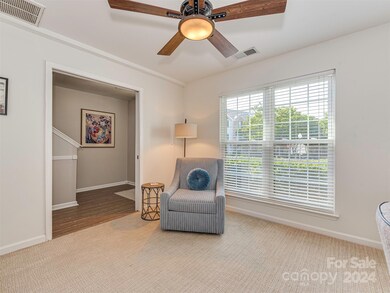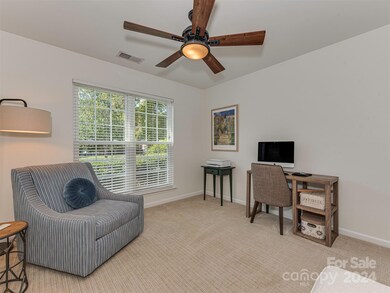
8065 Bristle Toe Ln Charlotte, NC 28277
Ballantyne NeighborhoodHighlights
- Lawn
- Hawk Ridge Elementary Rated A-
- 1 Car Attached Garage
About This Home
As of August 2024Immaculate, well-maintained 2 bedroom/2 full & 1 half bath townhome in sought after Ballantyne, Blakeney area in the Stillwater Community. First floor has flex space - den/office, laundry room and access to garage; second floor reveals kitchen with updated appliances and granite countertops, along with dining and living areas and access to deck; third floor contains the primary bedroom with en suite and walk in closet along with secondary bedroom with spacious closet, and two recently updated (2022) full bathrooms with walk-in showers. This unit has luxury vinyl on the first and second floors and carpet in the flex space on the first floor and the bedrooms on the 3rd level. Stillwater is a popular community with pool, great access to I-485 and terrific public and private schools. All appliances remain, but bookcases in living area do not convey.
Last Agent to Sell the Property
Century 21 Providence Realty Brokerage Email: pennyrealestate21@gmail.com License #338991 Listed on: 07/29/2024

Townhouse Details
Home Type
- Townhome
Est. Annual Taxes
- $2,096
Year Built
- Built in 2002
HOA Fees
- $242 Monthly HOA Fees
Parking
- 1 Car Attached Garage
- Driveway
Home Design
- Slab Foundation
- Vinyl Siding
Interior Spaces
- 3-Story Property
- Family Room with Fireplace
Kitchen
- Electric Range
- Range Hood
- Dishwasher
Bedrooms and Bathrooms
- 2 Bedrooms
Schools
- Hawk Ridge Elementary School
- Jay M. Robinson Middle School
- Ardrey Kell High School
Additional Features
- Lawn
- Electric Water Heater
Community Details
- Revelation Community Management Association, Phone Number (704) 583-8312
- Stillwater Subdivision
- Mandatory home owners association
Listing and Financial Details
- Assessor Parcel Number 229-106-30
Ownership History
Purchase Details
Home Financials for this Owner
Home Financials are based on the most recent Mortgage that was taken out on this home.Purchase Details
Purchase Details
Home Financials for this Owner
Home Financials are based on the most recent Mortgage that was taken out on this home.Purchase Details
Purchase Details
Home Financials for this Owner
Home Financials are based on the most recent Mortgage that was taken out on this home.Similar Homes in the area
Home Values in the Area
Average Home Value in this Area
Purchase History
| Date | Type | Sale Price | Title Company |
|---|---|---|---|
| Warranty Deed | $420,000 | None Listed On Document | |
| Interfamily Deed Transfer | -- | None Available | |
| Warranty Deed | $159,000 | None Available | |
| Warranty Deed | $151,000 | Chicago Title Insurance Comp | |
| Deed | $151,000 | -- |
Mortgage History
| Date | Status | Loan Amount | Loan Type |
|---|---|---|---|
| Open | $423,788 | New Conventional | |
| Previous Owner | $120,000 | New Conventional | |
| Previous Owner | $127,200 | Unknown | |
| Previous Owner | $30,000 | Credit Line Revolving | |
| Previous Owner | $153,425 | Unknown | |
| Previous Owner | $148,484 | FHA |
Property History
| Date | Event | Price | Change | Sq Ft Price |
|---|---|---|---|---|
| 08/26/2024 08/26/24 | Sold | $420,000 | -2.3% | $217 / Sq Ft |
| 07/30/2024 07/30/24 | Pending | -- | -- | -- |
| 07/29/2024 07/29/24 | For Sale | $430,000 | -- | $223 / Sq Ft |
Tax History Compared to Growth
Tax History
| Year | Tax Paid | Tax Assessment Tax Assessment Total Assessment is a certain percentage of the fair market value that is determined by local assessors to be the total taxable value of land and additions on the property. | Land | Improvement |
|---|---|---|---|---|
| 2023 | $2,096 | $324,700 | $80,000 | $244,700 |
| 2022 | $2,120 | $215,600 | $70,000 | $145,600 |
| 2021 | $2,120 | $215,600 | $70,000 | $145,600 |
| 2020 | $2,081 | $215,600 | $70,000 | $145,600 |
| 2019 | $2,114 | $215,600 | $70,000 | $145,600 |
| 2018 | $1,952 | $146,700 | $22,500 | $124,200 |
| 2017 | $1,923 | $146,700 | $22,500 | $124,200 |
| 2016 | $1,919 | $146,700 | $22,500 | $124,200 |
| 2015 | $1,916 | $146,700 | $22,500 | $124,200 |
| 2014 | $1,923 | $146,700 | $22,500 | $124,200 |
Agents Affiliated with this Home
-
Penny Higdon
P
Seller's Agent in 2024
Penny Higdon
Century 21 Providence Realty
(704) 661-7984
1 in this area
2 Total Sales
-
Jasmine Swaggard

Buyer's Agent in 2024
Jasmine Swaggard
Noire Group LLC
(859) 866-1069
1 in this area
48 Total Sales
Map
Source: Canopy MLS (Canopy Realtor® Association)
MLS Number: 4164635
APN: 229-106-30
- 11846 Chelton Ridge Ln
- 8177 Millwright Ln
- 11939 Fiddlers Roof Ln
- 11907 Maria Ester Ct
- 11929 Kings Castle Ct
- 13022 Simoneaux Ln
- 12312 Landry Renee Place Unit 35
- 8040 Flanders St
- 11714 Harsworth Ln
- 11712 Huxley Rd
- 8405 Olde Troon Dr Unit 4A
- 8500 Headford Rd
- 10207 Garmoyle St
- 11406 Olde Turnbury Ct Unit 17B
- 11700 Fernhurst Ln
- 8534 Headford Rd
- 12407 Crowley Ct Unit 36B
- 11311 Olde Turnbury Ct Unit 26D
- 11539 Delores Ferguson Ln
- 11346 Olde Turnbury Ct Unit 29D
