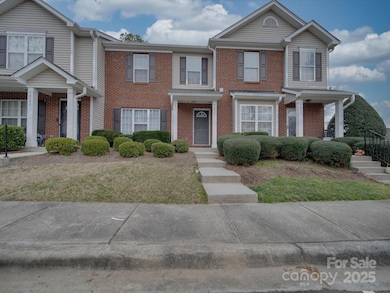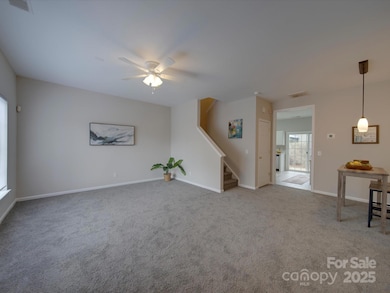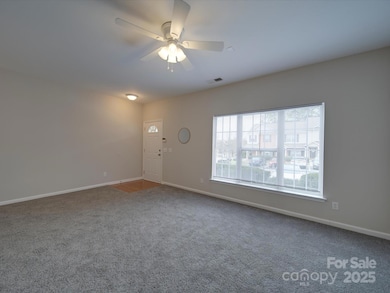
8065 Stoneham Ct Matthews, NC 28105
Marshbrooke NeighborhoodHighlights
- Private Lot
- Covered patio or porch
- Forced Air Heating and Cooling System
- Community Pool
- Laundry Room
- Ceiling Fan
About This Home
As of April 2025Spacious 2-Story Townhome. Welcome to this lovely move-in ready townhome, featuring a wealth of modern upgrades & charming details throughout. The main level greets you with new carpet & LVP flooring, offering a fresh & inviting atmosphere. The entire home has been freshly painted, including professionally painted cabinets. The kitchen is bright & airy, boasting new Quartz countertops, new stainless-steel appliances & pretty white cabinets. With an abundance of natural light & overlooking the private patio, it's perfect for both cooking & entertaining. The family room flows seamlessly into the dining area, creating an open living space ideal for gatherings. Upstairs, the roomy owner's suite offers a large walk-in closet & a private full bathroom. Two ample-sized secondary bedrooms share a second full bathroom off the hallway, ensuring comfort & convenience for family or guests. Additional highlights include a new AC unit & water heater, ensuring your peace of mind. Close to shopping.
Townhouse Details
Home Type
- Townhome
Est. Annual Taxes
- $1,877
Year Built
- Built in 2000
HOA Fees
- $265 Monthly HOA Fees
Home Design
- Brick Exterior Construction
- Slab Foundation
- Composition Roof
- Vinyl Siding
Interior Spaces
- 2-Story Property
- Wired For Data
- Ceiling Fan
- Vinyl Flooring
Kitchen
- Electric Range
- Microwave
- Dishwasher
- Disposal
Bedrooms and Bathrooms
- 3 Bedrooms
Laundry
- Laundry Room
- Dryer
- Washer
Parking
- 1 Open Parking Space
- 1 Assigned Parking Space
Schools
- Crown Point Elementary School
- Mint Hill Middle School
- Butler High School
Utilities
- Forced Air Heating and Cooling System
- Heating System Uses Natural Gas
- Gas Water Heater
- Cable TV Available
Additional Features
- Covered patio or porch
- Lot Dimensions are 20x62x21x61
Listing and Financial Details
- Assessor Parcel Number 193-546-55
Community Details
Overview
- Amg Association, Phone Number (704) 897-8780
- Summerfield Townhomes Condos
- Summerfield Subdivision
- Mandatory home owners association
Recreation
- Community Pool
Ownership History
Purchase Details
Home Financials for this Owner
Home Financials are based on the most recent Mortgage that was taken out on this home.Purchase Details
Purchase Details
Home Financials for this Owner
Home Financials are based on the most recent Mortgage that was taken out on this home.Purchase Details
Home Financials for this Owner
Home Financials are based on the most recent Mortgage that was taken out on this home.Purchase Details
Purchase Details
Home Financials for this Owner
Home Financials are based on the most recent Mortgage that was taken out on this home.Purchase Details
Home Financials for this Owner
Home Financials are based on the most recent Mortgage that was taken out on this home.Similar Homes in Matthews, NC
Home Values in the Area
Average Home Value in this Area
Purchase History
| Date | Type | Sale Price | Title Company |
|---|---|---|---|
| Warranty Deed | $298,000 | None Listed On Document | |
| Warranty Deed | -- | -- | |
| Warranty Deed | $93,000 | None Available | |
| Special Warranty Deed | -- | None Available | |
| Special Warranty Deed | -- | None Available | |
| Warranty Deed | $109,500 | -- | |
| Deed | $107,500 | -- |
Mortgage History
| Date | Status | Loan Amount | Loan Type |
|---|---|---|---|
| Open | $237,200 | New Conventional | |
| Previous Owner | $73,000 | New Conventional | |
| Previous Owner | $85,266 | FHA | |
| Previous Owner | $108,600 | FHA | |
| Previous Owner | $104,327 | Unknown | |
| Previous Owner | $103,150 | FHA |
Property History
| Date | Event | Price | Change | Sq Ft Price |
|---|---|---|---|---|
| 04/04/2025 04/04/25 | Sold | $298,000 | -2.3% | $208 / Sq Ft |
| 02/11/2025 02/11/25 | For Sale | $305,000 | 0.0% | $213 / Sq Ft |
| 03/20/2015 03/20/15 | Rented | $1,150 | 0.0% | -- |
| 03/09/2015 03/09/15 | Under Contract | -- | -- | -- |
| 02/25/2015 02/25/15 | For Rent | $1,150 | -- | -- |
Tax History Compared to Growth
Tax History
| Year | Tax Paid | Tax Assessment Tax Assessment Total Assessment is a certain percentage of the fair market value that is determined by local assessors to be the total taxable value of land and additions on the property. | Land | Improvement |
|---|---|---|---|---|
| 2023 | $1,877 | $241,400 | $60,000 | $181,400 |
| 2022 | $1,417 | $142,700 | $40,000 | $102,700 |
| 2021 | $1,492 | $142,700 | $40,000 | $102,700 |
| 2020 | $1,484 | $142,700 | $40,000 | $102,700 |
| 2019 | $1,469 | $142,700 | $40,000 | $102,700 |
| 2018 | $1,372 | $99,000 | $18,000 | $81,000 |
| 2017 | $1,344 | $99,000 | $18,000 | $81,000 |
| 2016 | $1,335 | $99,000 | $18,000 | $81,000 |
| 2015 | $1,323 | $99,000 | $18,000 | $81,000 |
| 2014 | $1,311 | $99,000 | $18,000 | $81,000 |
Agents Affiliated with this Home
-

Seller's Agent in 2025
Joy Groya
Coldwell Banker Realty
(704) 579-7807
1 in this area
153 Total Sales
-
P
Buyer's Agent in 2025
PC Gude
Ram Realty LLC
(704) 620-8208
1 in this area
33 Total Sales
-
B
Seller's Agent in 2015
Ben Kincel
Henderson Properties
-
J
Buyer's Agent in 2015
Junior Santana
Americas Elite Real Estate
(704) 340-0644
2 in this area
29 Total Sales
Map
Source: Canopy MLS (Canopy Realtor® Association)
MLS Number: 4219958
APN: 193-546-55
- 3405 Summerfield Ridge Ln
- 10009 Patrick Springs Ct
- 9800 Ashley Farm Dr
- 2309 Calabassas Ln
- 10106 Ashley Farm Dr
- 3223 Rheinwood Ct
- 3004 Walsingham Ct
- 2936 Walsingham Ct
- 9520 Marshbrooke Rd
- 4012 Grommet Ct
- 4036 Grommet Ct
- 4024 Grommet Ct
- 4041 Grommet Ct
- 4037 Grommet Ct
- 4045 Grommet Ct
- 9236 Clifton Meadow Dr
- 2108 Lakeview Cir
- 3325 Fortis Ln
- 3313 Fortis Ln
- 4040 Grommet Ct






