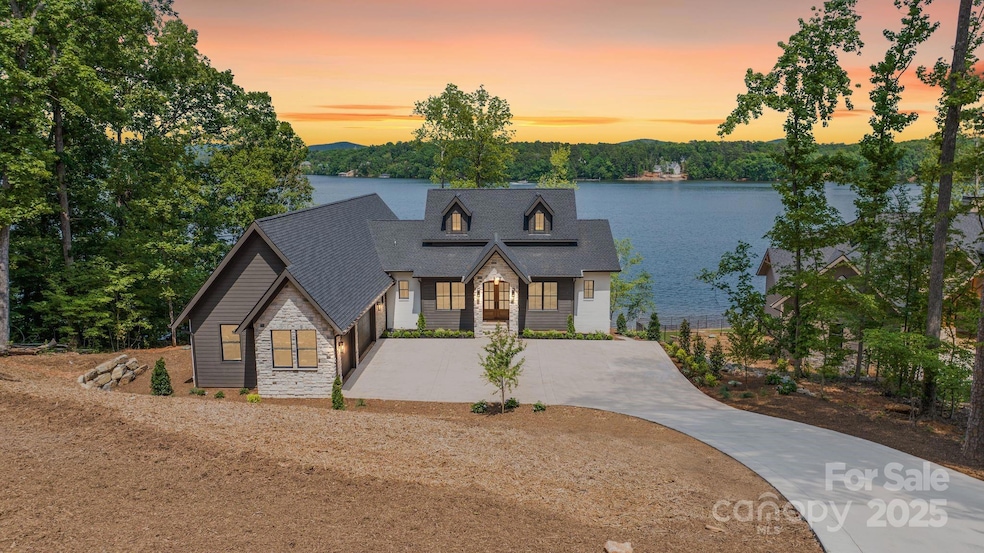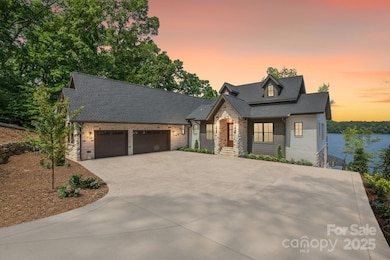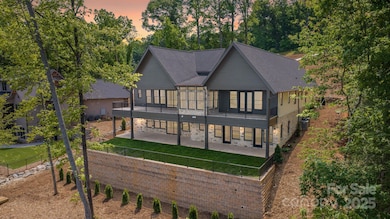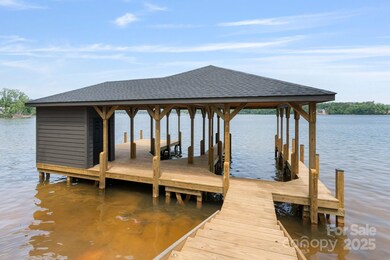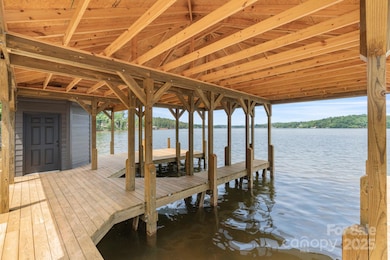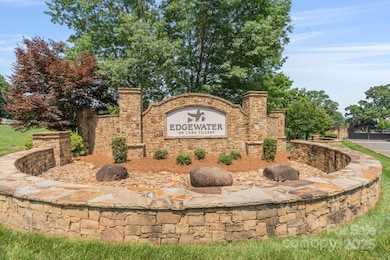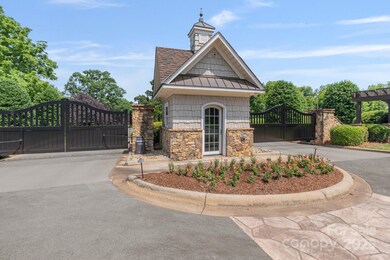
8066 Edgewater Dr Unit 103 Norwood, NC 28128
Estimated payment $20,027/month
Highlights
- Boathouse
- New Construction
- Clubhouse
- Access To Lake
- Waterfront
- Community Pool
About This Home
Details, 3D Tour and Interior photo's COMING SOON. Edgewater is a premier gated waterfront community located in Norwood, North Carolina, along the shores of Lake Tillery. Known for its upscale amenities and scenic surroundings, it offers a blend of luxury living and lakeside tranquility. Edgewater is approximately an hour’s drive from Charlotte, making it convenient for both full-time residents and weekenders. The community’s proximity to Lake Tillery offers residents opportunities for boating, fishing, and other water-based activities. Nearby attractions include Morrow Mountain State Park, which provides hiking trails, scenic overlooks, and additional recreational options. At Edgewater, you are greeted by an elegant entrance, walkways and street lamps. Amenities include a beautiful private clubhouse with a large kitchen and an Olympic size pool. Overlooking the lake is a large, open pavilion for concerts, gatherings and cookouts. Save this home to your favorites.
Home Details
Home Type
- Single Family
Est. Annual Taxes
- $3,065
Year Built
- Built in 2025 | New Construction
Lot Details
- Lot Dimensions are 89x271x109x276
- Waterfront
- Irrigation
- Property is zoned Norwood, R-L
HOA Fees
- $181 Monthly HOA Fees
Parking
- 3 Car Attached Garage
Home Design
- Stone Siding
Interior Spaces
- 1-Story Property
- Fireplace
- Water Views
- Dishwasher
- Laundry Room
Bedrooms and Bathrooms
Finished Basement
- Walk-Out Basement
- Interior Basement Entry
Outdoor Features
- Access To Lake
- Boathouse
- Covered patio or porch
Schools
- Norwood Elementary School
- South Stanly Middle School
- South Stanly High School
Utilities
- Central Heating and Cooling System
Listing and Financial Details
- Assessor Parcel Number 6576-03-10-8659
Community Details
Overview
- Tillery Management Association
- Edgewater Subdivision
Amenities
- Picnic Area
- Clubhouse
Recreation
- Recreation Facilities
- Community Pool
Map
Home Values in the Area
Average Home Value in this Area
Tax History
| Year | Tax Paid | Tax Assessment Tax Assessment Total Assessment is a certain percentage of the fair market value that is determined by local assessors to be the total taxable value of land and additions on the property. | Land | Improvement |
|---|---|---|---|---|
| 2024 | $3,065 | $300,516 | $300,516 | $0 |
| 2023 | $3,065 | $300,516 | $300,516 | $0 |
| 2022 | $3,306 | $300,516 | $300,516 | $0 |
Purchase History
| Date | Type | Sale Price | Title Company |
|---|---|---|---|
| Warranty Deed | $369,000 | None Listed On Document |
Mortgage History
| Date | Status | Loan Amount | Loan Type |
|---|---|---|---|
| Open | $76,337 | FHA |
About the Listing Agent

I have been a full-time real estate broker for 11+ years. I specialize in luxury homes and farms in the Lake Norman area of North Carolina. For unique buyers and sellers I have been known to travel as far as the Outer Banks and the mountains. I have a team of eleven ready to serve all buyers and sellers needs as well, The Hometown Team. In 2023 & 2024 I was recognized as one of the Top 50 Real Estate Women on Lake Norman for sales volume. Additionally, I am an Icon Agent, Certified Luxury Home
Sheena's Other Listings
Source: Canopy MLS (Canopy Realtor® Association)
MLS Number: 4260956
APN: 6576-03-10-8659
- 8058 Edgewater Dr
- 8044 Edgewater Dr Unit 100
- Lot 89 Brightwood Ct Unit 89
- Lot 91 Tidewater Ct Unit 91
- Lot 126 Edgewater Dr Unit 126
- Lot 123 Edgewater Dr Unit 123
- Lot 121 Edgewater Dr Unit 121
- Lot 120 Edgewater Dr Unit 120
- LOT 74 Edgewater Dr Unit 74
- Lot 72R Old Forest Ct Unit 72R
- 389 Tradition Dr
- 123 Arrowwood Dr Unit 3011
- 22970 Lake Tillery Rd
- 133 Arrowwood Dr
- 134 Arrowwood Dr
- 49461 River Run Rd
- Lot 19R Old Timber Way Unit 19R
- 49412 River Run Rd
- 339 Tradition Dr
- 337 Tradition Dr
