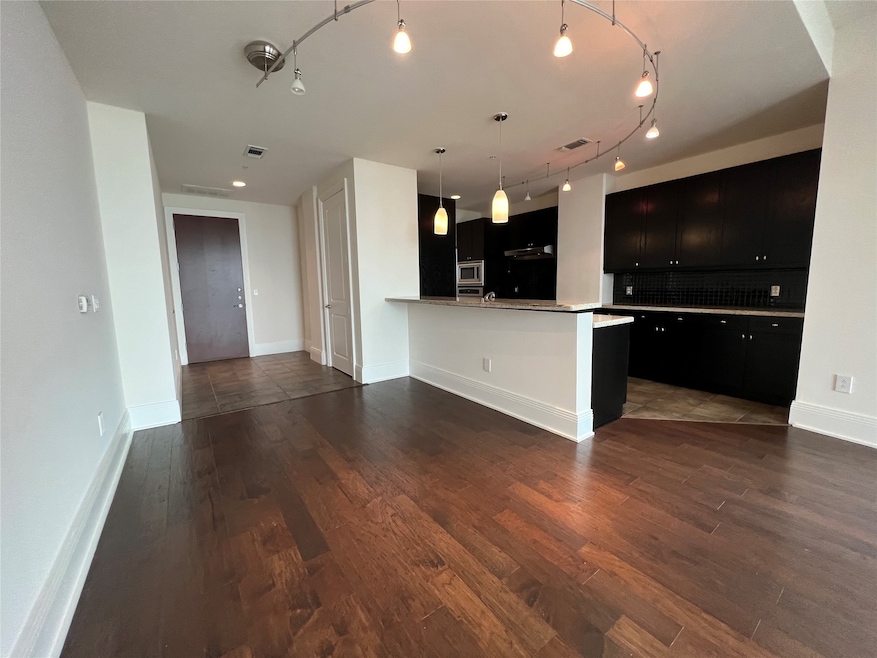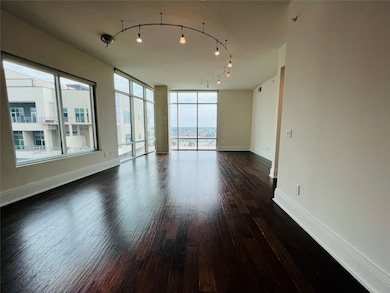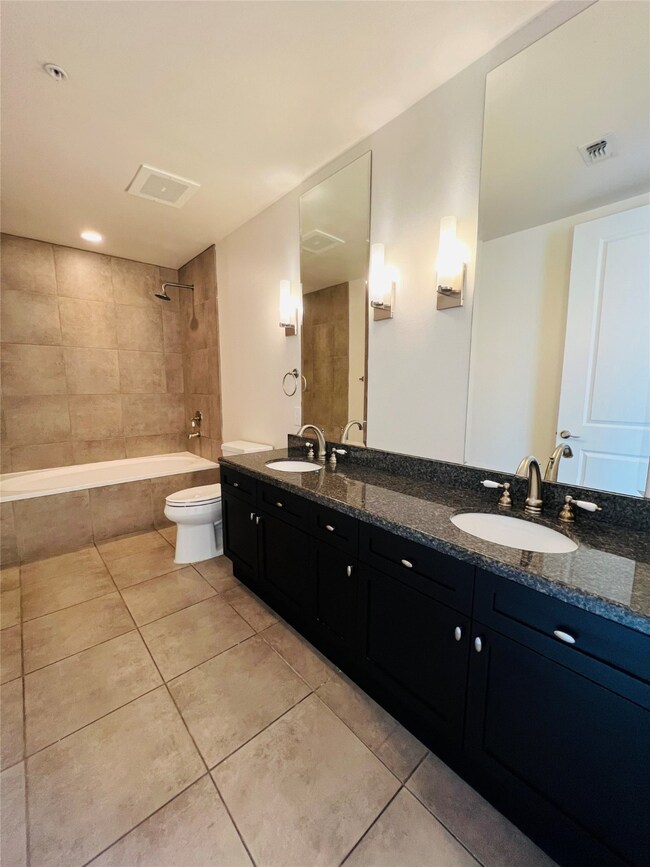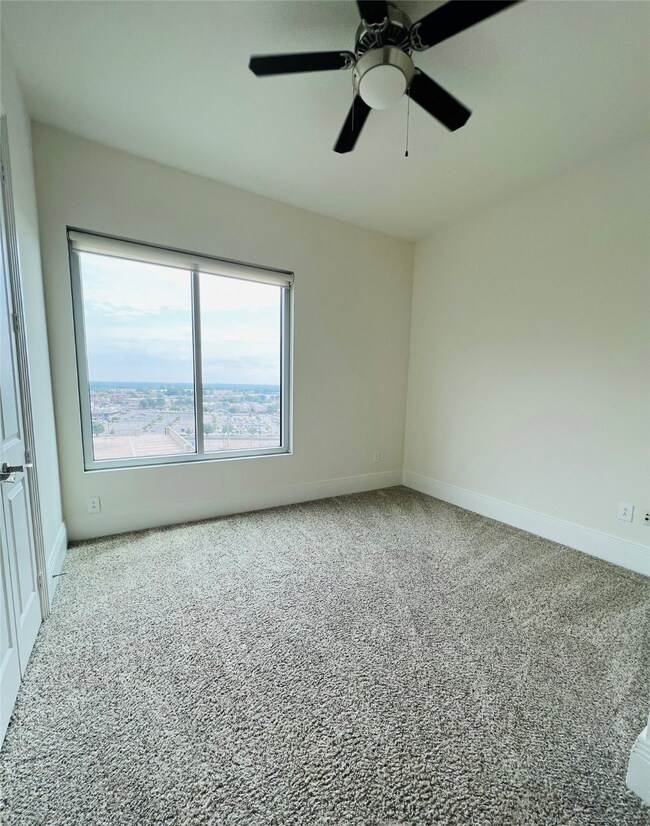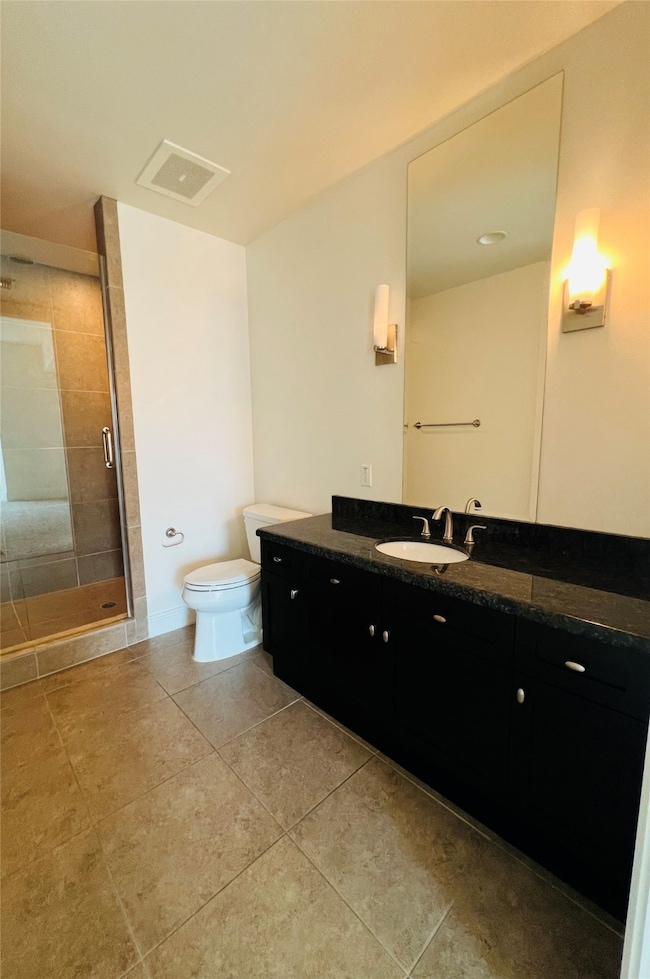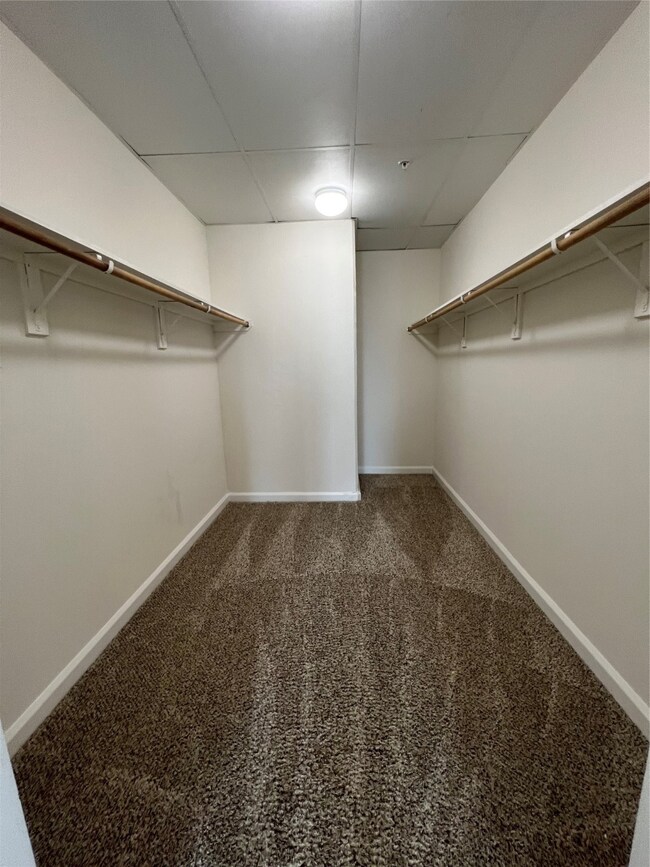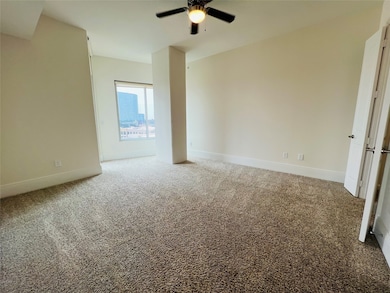8066 Park Ln Unit 816 Dallas, TX 75231
Vickery NeighborhoodHighlights
- In Ground Pool
- Granite Countertops
- Double Oven
- Built-In Refrigerator
- Covered patio or porch
- Balcony
About This Home
Luxurious Living in Preston Hollow! Experience upscale living in this elegant 3-bedroom, 2-bathroom residence in the heart of Preston Hollow. Designed with both style and convenience in mind, this home features an open floor plan with built-in speakers throughout—perfect for entertaining.The generous master suite boasts a spacious closet and private access to a balcony. Additional features include a open floorpan with an abundance of natural light, in-unit washer and dryer, and easy access to Highway 75 for quick trips to downtown Dallas. Residents also enjoy 24-hour concierge services and a state-of-the-art gym.Take advantage of a limited-time special: 1 month free! Plus, a 3% monthly discount is available for preferred employers.Don’t miss this opportunity—schedule your viewing today!
Last Listed By
Simoson Real Estate, LLC Brokerage Email: info@simosonrealestate.com License #0574009 Listed on: 06/04/2025
Condo Details
Home Type
- Condominium
Year Built
- Built in 2007
Parking
- 2 Car Garage
- Common or Shared Parking
- Community Parking Structure
Home Design
- Concrete Siding
- Concrete Perimeter Foundation
Interior Spaces
- 1,872 Sq Ft Home
- 1-Story Property
- Wired For Data
- Fireplace With Gas Starter
- Living Room with Fireplace
Kitchen
- Double Oven
- Built-In Gas Range
- Built-In Refrigerator
- Dishwasher
- Kitchen Island
- Granite Countertops
- Disposal
Flooring
- Ceramic Tile
- Luxury Vinyl Plank Tile
Bedrooms and Bathrooms
- 3 Bedrooms
- 3 Full Bathrooms
- Double Vanity
Home Security
Outdoor Features
- In Ground Pool
- Balcony
- Courtyard
- Covered patio or porch
- Outdoor Grill
Schools
- Jack Lowe Sr Elementary School
- Conrad High School
Utilities
- Central Heating and Cooling System
- High Speed Internet
- Cable TV Available
Listing and Financial Details
- Residential Lease
- Property Available on 6/7/25
- Tenant pays for all utilities
- Legal Lot and Block 1C / A/545
Community Details
Overview
- Pk Lane Subdivision
Pet Policy
- Pet Size Limit
- Pet Deposit $500
- 2 Pets Allowed
- Dogs and Cats Allowed
- Breed Restrictions
Security
- Security Guard
- Card or Code Access
- Fire and Smoke Detector
- Fire Sprinkler System
Map
Source: North Texas Real Estate Information Systems (NTREIS)
MLS Number: 20958300
- 7031 Holly Hill Dr Unit 4
- 6050 Melody Ln Unit H238
- 7030 Fair Oaks Ave Unit 111C
- 7126 Holly Hill Dr Unit 304A
- 7126 Holly Hill Dr Unit 210B
- 7520 W Northwest Hwy Unit 5
- 8522 Park Ln Unit 11B
- 5750 Phoenix Dr Unit 27
- 5750 Phoenix Dr Unit 16
- 5750 Phoenix Dr Unit 33
- 5750 Phoenix Dr Unit 51
- 5750 Phoenix Dr Unit 8
- 5750 Phoenix Dr Unit 22B
- 2 Parliament Place
- 7152 Fair Oaks Ave Unit 1052
- 7152 Fair Oaks Ave Unit 2087
- 7152 Fair Oaks Ave Unit 1149
- 7135 Fair Oaks Ave Unit 21
- 7165 Fair Oaks Ave Unit 51
- 7125 Fair Oaks Ave Unit 2
