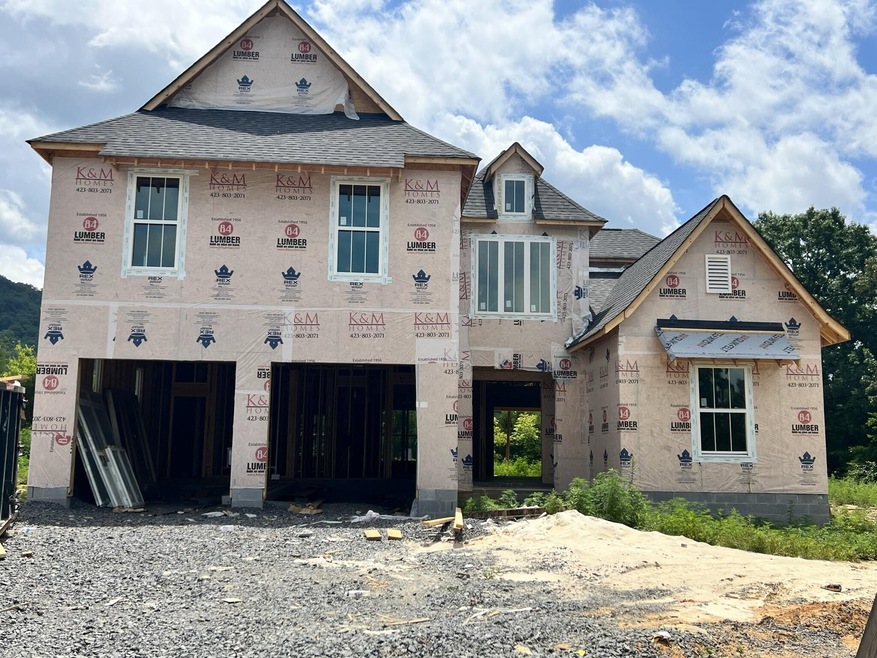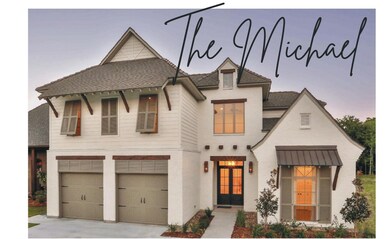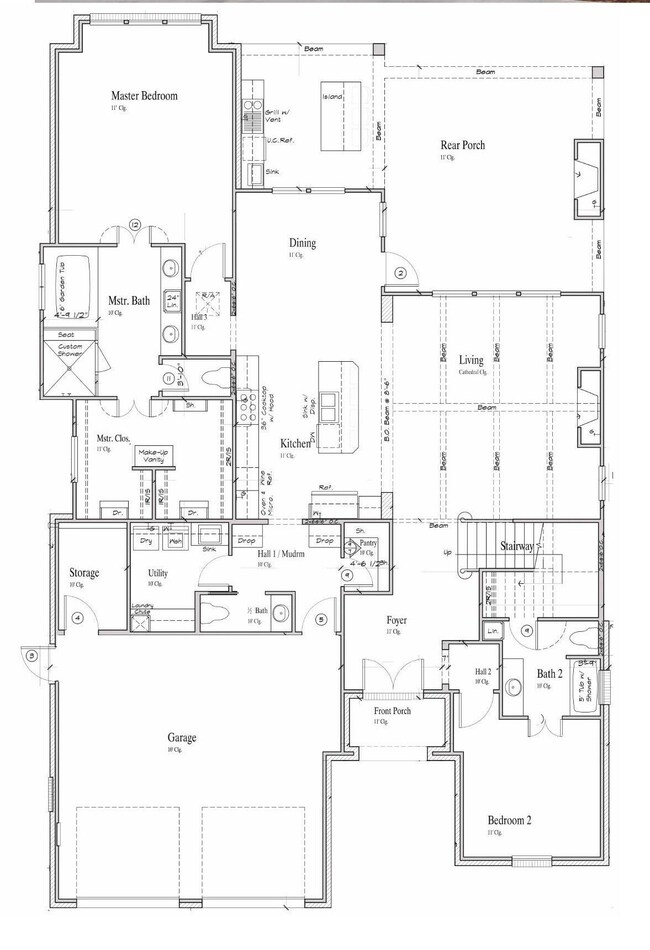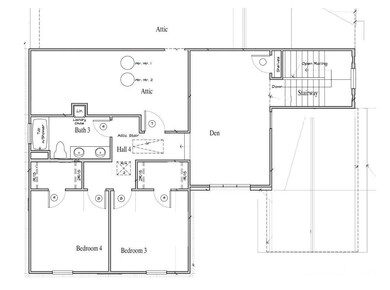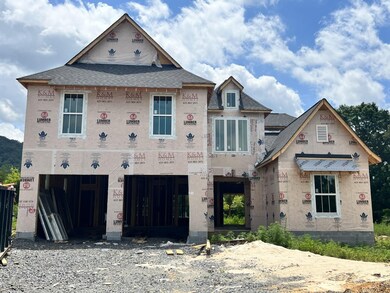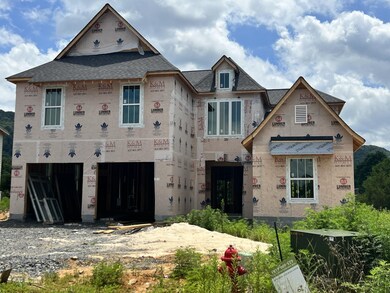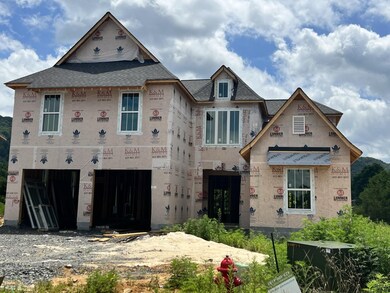8066 Sir Oliphant Way Unit Lot 29 Ooltewah, TN 37363
Estimated Value: $923,357 - $962,000
Highlights
- Clubhouse
- Porch
- Walk-In Closet
- Ooltewah Elementary School Rated A-
- 2 Car Attached Garage
- Cooling Available
About This Home
As of March 2024Welcome to The Reserve At Canterbury Fields in Ooltewah Tennessee. This amazing community offers your own private retreat just 3 minutes to Cambridge Square. This home boasts a gorgeous European Style flare inside and out. Every home comes with a tankless hot water heater, Wolf range in the chef's kitchen, all other appliance are kitchenaid in keeping with the high standards of this community. Specialty tongue and groove ceilings and beams offer a cozy European flare. Walk through arched doors and gaze at the beautiful, trim, fixtures and high end paint we use in these home. Your guaranteed to be left amazed and proud of you new home..This home has the most amazing indoor/ outdoor space. From the living room, accordion doors open to the massive covered porch creating one large indoor/ outdoor space. This home backs a farm with the backdrop of the White Oak mountain. The community pool and cabana will be apart of your adventure here along with our walking trails and hardscape near the pond in the future. You want to live here. Call or stop by our model home open Monday- Friday 9 to 5 pm. Also available on weekends. Owner/Agent- Personal Interest
Home Details
Home Type
- Single Family
Est. Annual Taxes
- $3,528
Year Built
- Built in 2023
Lot Details
- 0.33 Acre Lot
- Lot Dimensions are 41x131x150x170
HOA Fees
- $83 Monthly HOA Fees
Parking
- 2 Car Attached Garage
Home Design
- Brick Exterior Construction
Interior Spaces
- 3,100 Sq Ft Home
- Property has 3 Levels
- Gas Fireplace
- ENERGY STAR Qualified Windows
- Living Room with Fireplace
- Fire and Smoke Detector
- Property Views
Kitchen
- Microwave
- Dishwasher
Flooring
- Carpet
- Tile
Bedrooms and Bathrooms
- 4 Bedrooms | 2 Main Level Bedrooms
- Walk-In Closet
Outdoor Features
- Porch
Schools
- Ooltewah Elementary School
- Hunter Middle School
- Ooltewah High School
Utilities
- Cooling Available
- Central Heating
Listing and Financial Details
- Assessor Parcel Number 104F A 031
Community Details
Overview
- The Reserves At Canterbury Fields Subdivision
Amenities
- Clubhouse
Ownership History
Purchase Details
Home Financials for this Owner
Home Financials are based on the most recent Mortgage that was taken out on this home.Home Values in the Area
Average Home Value in this Area
Purchase History
| Date | Buyer | Sale Price | Title Company |
|---|---|---|---|
| Moody Keith M | $925,000 | None Listed On Document | |
| Moody Keith M | $925,000 | None Listed On Document |
Property History
| Date | Event | Price | List to Sale | Price per Sq Ft |
|---|---|---|---|---|
| 03/20/2024 03/20/24 | Sold | $925,000 | 0.0% | $298 / Sq Ft |
| 08/31/2023 08/31/23 | Pending | -- | -- | -- |
| 07/17/2023 07/17/23 | For Sale | $925,000 | -- | $298 / Sq Ft |
Tax History Compared to Growth
Tax History
| Year | Tax Paid | Tax Assessment Tax Assessment Total Assessment is a certain percentage of the fair market value that is determined by local assessors to be the total taxable value of land and additions on the property. | Land | Improvement |
|---|---|---|---|---|
| 2024 | $3,528 | $157,675 | $0 | $0 |
| 2023 | $280 | $12,500 | $0 | $0 |
Map
Source: Realtracs
MLS Number: 2549583
APN: 104F-A-031
- 8063 Sir Oliphant Way Unit Lot 28
- 8063 Sir Oliphant Way
- 8089 Sir Oliphant Way Unit Lot 26
- 8089 Sir Oliphant Way
- 8097 Sir Oliphant Way Unit Lot 25
- 8097 Sir Oliphant Way
- 8112 Sir Oliphant Way Unit Lot 32
- 8112 Sir Oliphant Way
- 8126 Sir Oliphant Way Unit Lot 33
- 8126 Sir Oliphant Way
- 8163 Sir Oliphant Way Unit Lot 14
- 8163 Sir Oliphant Way
- 8721 Palamon Place Unit Lot 17
- 8721 Palamon Place
- 8735 Palamon Place Unit Lot 16
- 8735 Palamon Place
- 8743 Palamon Place Unit Lot 15
- 8743 Palamon Place
- 8668 Becket Way
- 8248 Towncreek Cir
- 8066 Sir Oliphant Way
- 8074 Sir Oliphant Way
- 8074 Sir Oliphant Way Unit Lot 30
- 8111 Sir Oliphant Way
- 8111 Sir Oliphant Way Unit Lot 24
- 8123 Sir Oliphant Way
- 8123 Sir Oliphant Way Unit Lot 23
- 8603 Blueberry Ln
- 8535 Blueberry Ln
- 8609 Blueberry Ln
- 8529 Blueberry Ln
- 8611 Blueberry Ln
- 8602 Blueberry Ln
- 8608 Blueberry Ln
- 8521 Blueberry Ln
- 8534 Blueberry Ln
- 8528 Blueberry Ln
- 8613 Blueberry Ln
- 8522 Blueberry Ln
- 8616 Blueberry Ln
