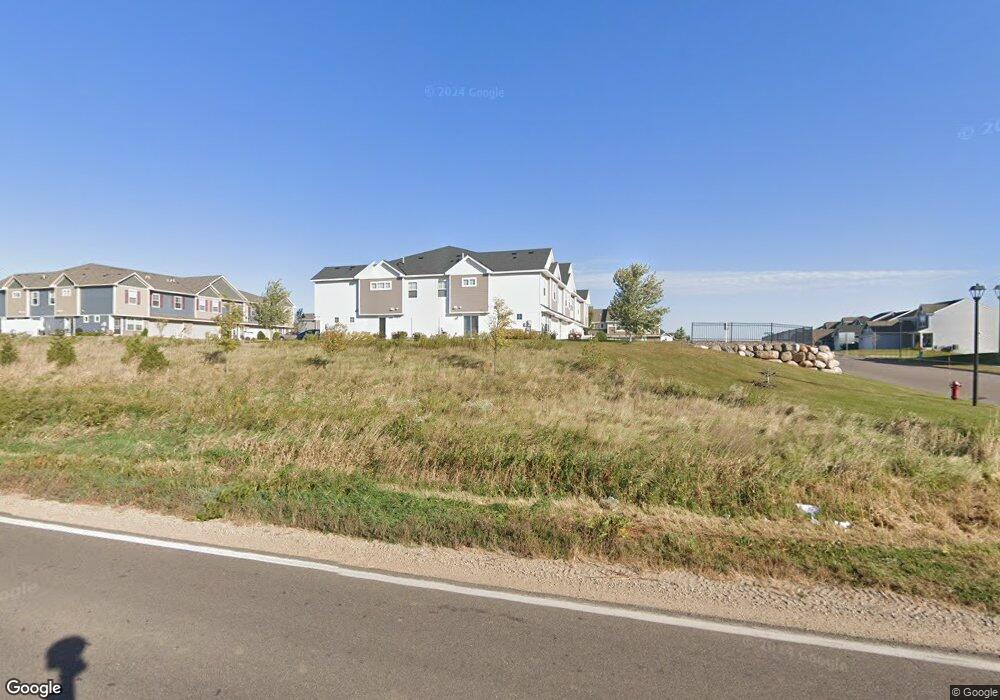8067 Abercrombie Ln Woodbury, MN 55129
Estimated Value: $379,000 - $381,687
3
Beds
3
Baths
1,806
Sq Ft
$211/Sq Ft
Est. Value
About This Home
This home is located at 8067 Abercrombie Ln, Woodbury, MN 55129 and is currently estimated at $380,422, approximately $210 per square foot. 8067 Abercrombie Ln is a home located in Washington County with nearby schools including Red Rock Elementary School, Lake Middle School, and East Ridge High School.
Ownership History
Date
Name
Owned For
Owner Type
Purchase Details
Closed on
Apr 29, 2020
Sold by
U S Home Corporation
Bought by
Betchwars John C and Betchwars Amy N
Current Estimated Value
Home Financials for this Owner
Home Financials are based on the most recent Mortgage that was taken out on this home.
Original Mortgage
$159,990
Outstanding Balance
$142,562
Interest Rate
3.6%
Mortgage Type
New Conventional
Estimated Equity
$237,860
Create a Home Valuation Report for This Property
The Home Valuation Report is an in-depth analysis detailing your home's value as well as a comparison with similar homes in the area
Home Values in the Area
Average Home Value in this Area
Purchase History
| Date | Buyer | Sale Price | Title Company |
|---|---|---|---|
| Betchwars John C | $309,991 | None Available |
Source: Public Records
Mortgage History
| Date | Status | Borrower | Loan Amount |
|---|---|---|---|
| Open | Betchwars John C | $159,990 |
Source: Public Records
Tax History Compared to Growth
Tax History
| Year | Tax Paid | Tax Assessment Tax Assessment Total Assessment is a certain percentage of the fair market value that is determined by local assessors to be the total taxable value of land and additions on the property. | Land | Improvement |
|---|---|---|---|---|
| 2024 | $4,012 | $338,900 | $102,000 | $236,900 |
| 2023 | $4,012 | $368,300 | $126,000 | $242,300 |
| 2022 | $3,926 | $337,700 | $118,800 | $218,900 |
| 2021 | $3,602 | $300,500 | $105,000 | $195,500 |
| 2020 | $654 | $280,400 | $105,000 | $175,400 |
| 2019 | $268 | $90,000 | $90,000 | $0 |
| 2018 | -- | $12,500 | $12,500 | $0 |
Source: Public Records
Map
Nearby Homes
- 4840 Martingale Dr
- 5012 Stable View Dr
- 4930 Radio Dr
- 8200 Saddle Trail
- 8212 Saddle Trail
- 4751 Martingale Dr
- The Fenway Plan at Copper Hills - Townhomes
- The Finley Plan at Copper Hills - Townhomes
- 5010 Stable View Dr
- 5133 Stable View Dr
- The Jordan Plan at Copper Hills - Tradition
- The Redwood Plan at Copper Hills - Tradition
- The Whitney Plan at Copper Hills - Tradition
- 8224 Saddle Trail
- The Henry Plan at Copper Hills - Tradition
- 5154 Stable View Dr
- 5152 Stable View Dr
- 5150 Stable View Dr
- 5144 Stable View Dr
- 4617 Cobalt Ln
- 8065 Abercrombie Ln
- 8057 Abercrombie Ln
- 8059 Abercrombie Ln
- 8063 Abercrombie Ln
- 8055 Abercrombie Ln
- 8053 Abercrombie Ln
- 8051 Abercrombie Ln
- 8171 Abercrombie Ln
- 8045 Abercrombie Ln
- 8047 Abercrombie Ln
- 8062 Abercrombie Ln
- 8049 Abercrombie Ln
- 8060 Abercrombie Ln
- 8064 Abercrombie Ln
- 8185 Abercrombie Ln
- 4862 Martingale Dr
- 4881 Stable View Dr
- 4860 Martingale Dr
- 8056 Abercrombie Ln
- 8043 Abercrombie Ln
