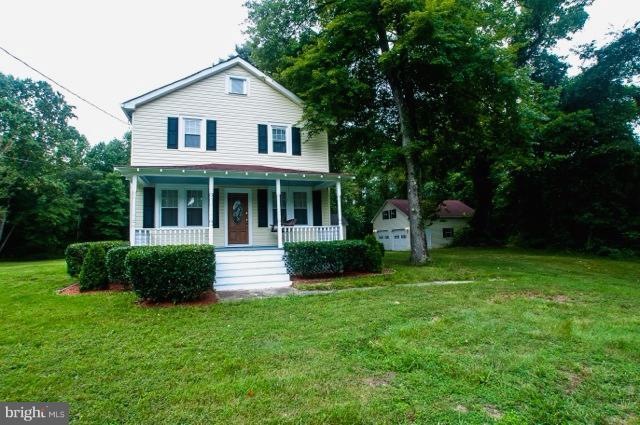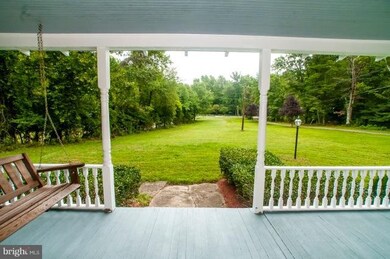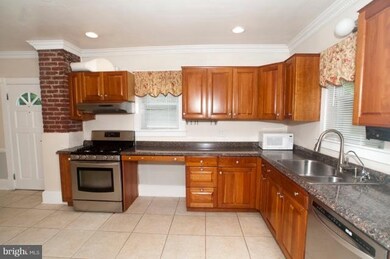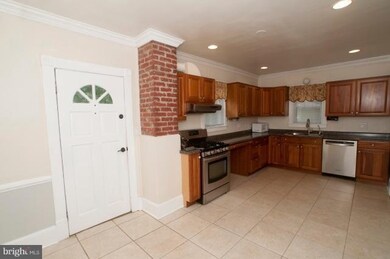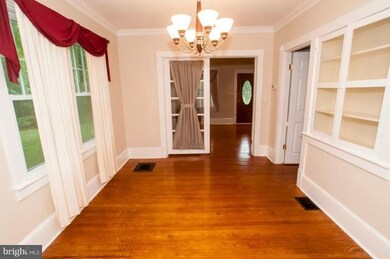
8067 Croom Rd Upper Marlboro, MD 20772
Highlights
- 2.16 Acre Lot
- Traditional Floor Plan
- 1 Fireplace
- Colonial Architecture
- Wood Flooring
- 3-minute walk to Marlton Community Park
About This Home
As of November 2017CHARMING 5 BR 2 FULL BA. COUNTRY ESTATE SITUATED ON A 2 ACRE DOUBLE LOT ADJACENT TO THE MARLTON PARK AWAITS YOU. FEATURING RENOVATED TABLE SPACE KITCHEN WITH CHERRY WOOD CABINETS AND RENOVATED BATHROOMS. HARDWOOD FLOORS ON THE FIRST FLOOR. LOWER LEVEL THEATER ROOM & FAMILY ROOM . NEW CARPET& FRESHLY PAINTED. 2 GARAGES & LOFT FOR 3 CARS. 1 YR HOME WARRANTY.
Last Agent to Sell the Property
Long & Foster Real Estate, Inc. License #27102 Listed on: 08/31/2017

Home Details
Home Type
- Single Family
Est. Annual Taxes
- $4,259
Year Built
- Built in 1929
Lot Details
- 2.16 Acre Lot
- Property is in very good condition
- Property is zoned RR
Parking
- 3 Car Detached Garage
Home Design
- Colonial Architecture
- Vinyl Siding
Interior Spaces
- Property has 3 Levels
- Traditional Floor Plan
- 1 Fireplace
- Window Treatments
- Wood Flooring
- Finished Basement
Kitchen
- Eat-In Kitchen
- Gas Oven or Range
- Microwave
- Dishwasher
Bedrooms and Bathrooms
- 5 Bedrooms | 1 Main Level Bedroom
- 2 Full Bathrooms
Laundry
- Front Loading Dryer
- Front Loading Washer
Schools
- Marlton Elementary School
- Frederick Douglass High School
Utilities
- Cooling System Utilizes Bottled Gas
- Central Heating and Cooling System
- Well
- Electric Water Heater
- Septic Tank
Community Details
- No Home Owners Association
- Croom Subdivision
Listing and Financial Details
- Home warranty included in the sale of the property
- Assessor Parcel Number 17151779859
Ownership History
Purchase Details
Home Financials for this Owner
Home Financials are based on the most recent Mortgage that was taken out on this home.Purchase Details
Home Financials for this Owner
Home Financials are based on the most recent Mortgage that was taken out on this home.Similar Homes in Upper Marlboro, MD
Home Values in the Area
Average Home Value in this Area
Purchase History
| Date | Type | Sale Price | Title Company |
|---|---|---|---|
| Deed | $375,000 | Freestate Title Svcs Of Anna | |
| Deed | $9,000 | -- | |
| Deed | $90,000 | -- |
Mortgage History
| Date | Status | Loan Amount | Loan Type |
|---|---|---|---|
| Open | $28,030 | FHA | |
| Open | $300,000 | New Conventional | |
| Closed | $361,875 | FHA | |
| Previous Owner | $20,050 | New Conventional | |
| Previous Owner | $200,000 | Stand Alone Refi Refinance Of Original Loan | |
| Previous Owner | $45,000 | Stand Alone Refi Refinance Of Original Loan | |
| Previous Owner | $25,000 | Credit Line Revolving | |
| Previous Owner | $118,000 | No Value Available | |
| Closed | $8,500 | No Value Available |
Property History
| Date | Event | Price | Change | Sq Ft Price |
|---|---|---|---|---|
| 04/10/2025 04/10/25 | Price Changed | $1,050,000 | 0.0% | $316 / Sq Ft |
| 04/10/2025 04/10/25 | For Sale | $1,050,000 | 0.0% | $316 / Sq Ft |
| 04/10/2025 04/10/25 | Price Changed | $1,050,000 | 0.0% | $316 / Sq Ft |
| 04/10/2025 04/10/25 | For Sale | $1,050,000 | 0.0% | $316 / Sq Ft |
| 01/28/2025 01/28/25 | Rented | $9,500 | +11.8% | -- |
| 01/11/2025 01/11/25 | Off Market | $8,500 | -- | -- |
| 01/11/2025 01/11/25 | Off Market | $1,199,900 | -- | -- |
| 01/10/2025 01/10/25 | Pending | -- | -- | -- |
| 11/20/2024 11/20/24 | For Rent | $8,500 | 0.0% | -- |
| 10/15/2024 10/15/24 | Off Market | $8,500 | -- | -- |
| 10/07/2024 10/07/24 | For Rent | $8,500 | 0.0% | -- |
| 10/07/2024 10/07/24 | For Sale | $1,199,900 | 0.0% | $361 / Sq Ft |
| 10/07/2024 10/07/24 | For Sale | $1,199,900 | 0.0% | $361 / Sq Ft |
| 09/24/2024 09/24/24 | Off Market | $8,500 | -- | -- |
| 09/24/2024 09/24/24 | Off Market | $1,199,900 | -- | -- |
| 09/21/2024 09/21/24 | Pending | -- | -- | -- |
| 08/23/2024 08/23/24 | For Rent | $8,500 | 0.0% | -- |
| 07/16/2024 07/16/24 | Price Changed | $1,199,900 | 0.0% | $361 / Sq Ft |
| 07/16/2024 07/16/24 | Price Changed | $1,199,900 | -4.0% | $361 / Sq Ft |
| 07/01/2024 07/01/24 | For Sale | $1,250,000 | 0.0% | $376 / Sq Ft |
| 07/01/2024 07/01/24 | For Sale | $1,250,000 | 0.0% | $376 / Sq Ft |
| 06/19/2024 06/19/24 | Off Market | $1,250,000 | -- | -- |
| 05/08/2024 05/08/24 | Off Market | $1,250,000 | -- | -- |
| 05/06/2024 05/06/24 | Pending | -- | -- | -- |
| 02/07/2024 02/07/24 | Price Changed | $1,250,000 | 0.0% | $376 / Sq Ft |
| 02/07/2024 02/07/24 | Price Changed | $1,250,000 | -3.8% | $376 / Sq Ft |
| 12/06/2023 12/06/23 | For Sale | $1,300,000 | 0.0% | $391 / Sq Ft |
| 11/30/2023 11/30/23 | For Sale | $1,300,000 | +246.7% | $391 / Sq Ft |
| 11/10/2017 11/10/17 | Sold | $375,000 | 0.0% | $217 / Sq Ft |
| 09/29/2017 09/29/17 | Pending | -- | -- | -- |
| 08/31/2017 08/31/17 | For Sale | $375,000 | -- | $217 / Sq Ft |
Tax History Compared to Growth
Tax History
| Year | Tax Paid | Tax Assessment Tax Assessment Total Assessment is a certain percentage of the fair market value that is determined by local assessors to be the total taxable value of land and additions on the property. | Land | Improvement |
|---|---|---|---|---|
| 2024 | $4,406 | $273,367 | $0 | $0 |
| 2023 | $2,697 | $242,533 | $0 | $0 |
| 2022 | $3,515 | $211,700 | $100,700 | $111,000 |
| 2021 | $3,515 | $211,700 | $100,700 | $111,000 |
| 2020 | $3,515 | $211,700 | $100,700 | $111,000 |
| 2019 | $3,235 | $225,900 | $97,800 | $128,100 |
| 2018 | $3,323 | $213,567 | $0 | $0 |
| 2017 | $3,032 | $201,233 | $0 | $0 |
| 2016 | -- | $188,900 | $0 | $0 |
| 2015 | $2,642 | $184,667 | $0 | $0 |
| 2014 | $2,642 | $180,433 | $0 | $0 |
Agents Affiliated with this Home
-
Brendan Spear

Seller's Agent in 2025
Brendan Spear
Caprika Realty
(240) 605-9569
2 in this area
141 Total Sales
-
Carol Strasfeld

Buyer's Agent in 2025
Carol Strasfeld
Unrepresented Buyer Office
(301) 806-8871
1 in this area
5,636 Total Sales
-
Richard Dompka

Seller's Agent in 2017
Richard Dompka
Long & Foster
(301) 254-8080
54 Total Sales
-
Marcia Jackson

Seller Co-Listing Agent in 2017
Marcia Jackson
Long & Foster
(301) 806-7687
18 Total Sales
-
Gerry Hufnell

Buyer's Agent in 2017
Gerry Hufnell
Engel & Völkers Annapolis
(410) 977-8161
11 Total Sales
Map
Source: Bright MLS
MLS Number: 1000037313
APN: 15-1779859
- 12406 Old Colony Dr
- 12921 Sweet Christina Ct
- 12458 Old Colony Dr
- 7401 Sasscer Ln
- 12801 Ricker Rd
- 12921 Marlton Center Dr
- 12810 Carousel Ct
- 7608 Croom Station Rd
- 12736 Wedgedale Ct
- 12719 Town Center Way
- 9106 Grandhaven Ave
- 9001 Cheval Ln
- 0 Trumps Hill Rd Unit MDPG2145194
- 0 Trumps Hill Rd Unit MDPG2125080
- 7701 Croom Rd
- 12507 Woodstock Dr E
- 9083 Florin Way
- 8621 Binghampton Place
- 8636 Binghampton Place
- 8610 Monmouth Dr
