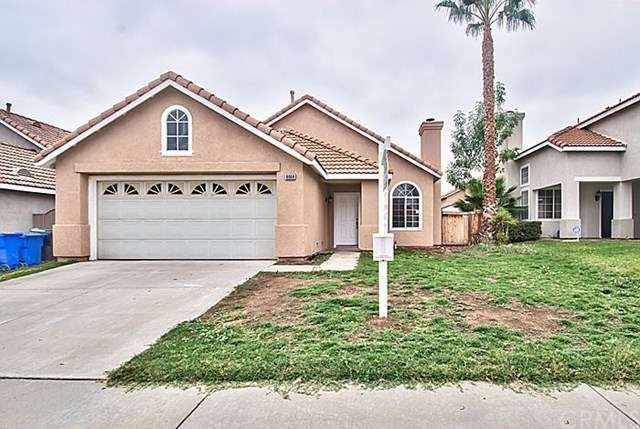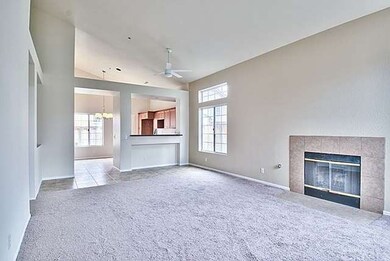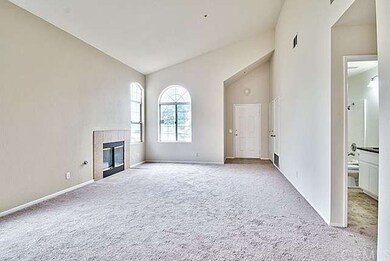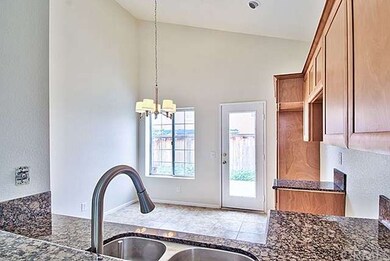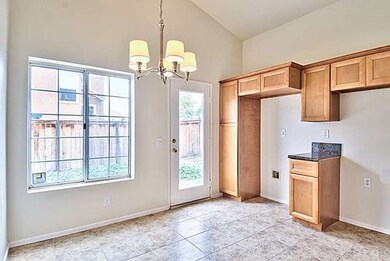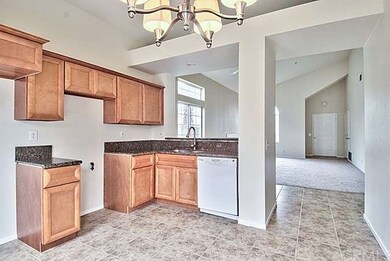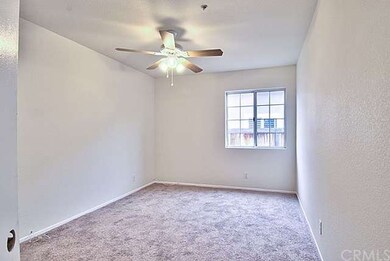
8068 Monaco St Fontana, CA 92336
West End NeighborhoodHighlights
- Mediterranean Architecture
- High Ceiling
- No HOA
- Heritage Intermediate School Rated A-
- Granite Countertops
- 2 Car Attached Garage
About This Home
As of June 2018I think you’ll agree “Thanksgiving dinner in our new home!” is a great way to celebrate the season! There's still time to make it happen, but you'd better hustle! This home is in Heritage Village, so you already know it’s conveniently located near elementary and middle schools, Victoria Gardens Mall, and the 15 freeway. Excitable first-time buyers, “down-sizers,” and buyers looking for minimal work after moving in will love this house! Enjoy the single-story lifestyle with high ceilings, no interior steps, and plenty of new upgrades. Includes all this NEW stuff: carpet, floor tile, interior paint, exterior paint, garage door opener, wood window trim, recessed lights, thermostat, ceiling fans in all bedrooms, kitchen cabinets, granite counters, bathroom sinks and faucets and light fixtures. Also done: wood pest clearance and warrantied roof work. All cleaned up in the last 60 days and now ready to make this Thanksgiving your best one yet! Don't miss this unique opportunity!
Last Agent to Sell the Property
BHHS CA Properties License #01199808 Listed on: 10/11/2015

Home Details
Home Type
- Single Family
Est. Annual Taxes
- $6,336
Year Built
- Built in 1994
Lot Details
- 4,538 Sq Ft Lot
- Wood Fence
- Rectangular Lot
- Level Lot
- Back Yard
Parking
- 2 Car Attached Garage
- Parking Available
- Two Garage Doors
Home Design
- Mediterranean Architecture
- Slab Foundation
- Concrete Roof
- Wood Siding
- Stucco
Interior Spaces
- 1,236 Sq Ft Home
- 1-Story Property
- High Ceiling
- Ceiling Fan
- Living Room with Fireplace
- Combination Dining and Living Room
- Termite Clearance
Kitchen
- Eat-In Kitchen
- Breakfast Bar
- Dishwasher
- Granite Countertops
Flooring
- Carpet
- Tile
Bedrooms and Bathrooms
- 3 Bedrooms
- Walk-In Closet
- 2 Full Bathrooms
Laundry
- Laundry Room
- Laundry in Garage
Outdoor Features
- Slab Porch or Patio
- Exterior Lighting
Utilities
- Forced Air Heating and Cooling System
- 220 Volts in Garage
- Sewer Paid
Additional Features
- No Interior Steps
- Suburban Location
Community Details
- No Home Owners Association
Listing and Financial Details
- Tax Lot 41
- Tax Tract Number 14196
- Assessor Parcel Number 1100582410000
Ownership History
Purchase Details
Home Financials for this Owner
Home Financials are based on the most recent Mortgage that was taken out on this home.Purchase Details
Home Financials for this Owner
Home Financials are based on the most recent Mortgage that was taken out on this home.Purchase Details
Purchase Details
Home Financials for this Owner
Home Financials are based on the most recent Mortgage that was taken out on this home.Purchase Details
Home Financials for this Owner
Home Financials are based on the most recent Mortgage that was taken out on this home.Similar Homes in the area
Home Values in the Area
Average Home Value in this Area
Purchase History
| Date | Type | Sale Price | Title Company |
|---|---|---|---|
| Grant Deed | $415,000 | Orange Coast Title Company | |
| Grant Deed | $350,000 | Chicago Title Company | |
| Interfamily Deed Transfer | -- | None Available | |
| Grant Deed | $165,000 | Stewart Title | |
| Corporate Deed | $130,000 | First American Title Ins Co |
Mortgage History
| Date | Status | Loan Amount | Loan Type |
|---|---|---|---|
| Open | $358,000 | No Value Available | |
| Closed | $353,000 | New Conventional | |
| Closed | $352,750 | New Conventional | |
| Previous Owner | $343,660 | FHA | |
| Previous Owner | $130,700 | Unknown | |
| Previous Owner | $131,920 | No Value Available | |
| Previous Owner | $128,170 | FHA |
Property History
| Date | Event | Price | Change | Sq Ft Price |
|---|---|---|---|---|
| 06/19/2018 06/19/18 | Sold | $415,000 | 0.0% | $336 / Sq Ft |
| 05/15/2018 05/15/18 | Pending | -- | -- | -- |
| 04/16/2018 04/16/18 | Price Changed | $415,000 | -1.2% | $336 / Sq Ft |
| 04/04/2018 04/04/18 | For Sale | $420,000 | +20.0% | $340 / Sq Ft |
| 12/28/2015 12/28/15 | Sold | $350,000 | 0.0% | $283 / Sq Ft |
| 11/07/2015 11/07/15 | Pending | -- | -- | -- |
| 10/11/2015 10/11/15 | For Sale | $349,900 | -- | $283 / Sq Ft |
Tax History Compared to Growth
Tax History
| Year | Tax Paid | Tax Assessment Tax Assessment Total Assessment is a certain percentage of the fair market value that is determined by local assessors to be the total taxable value of land and additions on the property. | Land | Improvement |
|---|---|---|---|---|
| 2025 | $6,336 | $472,200 | $118,050 | $354,150 |
| 2024 | $6,336 | $462,941 | $115,735 | $347,206 |
| 2023 | $5,743 | $453,864 | $113,466 | $340,398 |
| 2022 | $5,663 | $444,965 | $111,241 | $333,724 |
| 2021 | $5,562 | $436,240 | $109,060 | $327,180 |
| 2020 | $5,454 | $431,767 | $107,942 | $323,825 |
| 2019 | $5,323 | $423,300 | $105,825 | $317,475 |
| 2018 | $5,220 | $364,140 | $82,192 | $281,948 |
| 2017 | $4,990 | $357,000 | $80,580 | $276,420 |
| 2016 | $5,430 | $350,000 | $79,000 | $271,000 |
| 2015 | $5,048 | $316,194 | $71,399 | $244,795 |
| 2014 | $3,785 | $202,698 | $50,675 | $152,023 |
Agents Affiliated with this Home
-
WILLIAM JOHNSTON
W
Seller's Agent in 2018
WILLIAM JOHNSTON
Elevate Real Estate Agency
(909) 373-2505
24 Total Sales
-
Heather Stevenson

Buyer's Agent in 2018
Heather Stevenson
Elevate Real Estate Agency
(714) 749-2179
100 Total Sales
-
Richard Crawford

Seller's Agent in 2015
Richard Crawford
BHHS CA Properties
(714) 343-5735
50 Total Sales
Map
Source: California Regional Multiple Listing Service (CRMLS)
MLS Number: PW15223915
APN: 1100-582-41
- 8043 Tuscany St
- 14028 Yorktown Ct
- 13841 Cobblestone Ct
- 13868 Lexus Ln
- 7920 Tapia St
- 14275 San Benito St
- 14049 La Salle Ct
- 14424 Bing Ave
- 14428 Bing Ave
- 13643 Cabrillo Ct
- 14432 Bing Ave
- 13652 Cabrillo Ct
- 13674 Bennington Ct
- 13510 Dana Ct
- 8221 Ilex St Unit 10
- 8316 Reseda Ave
- 13422 Banning St
- 8203 Redwood Ave
- 7925 Hemingway Ct
- 7454 Longstreet Ln
