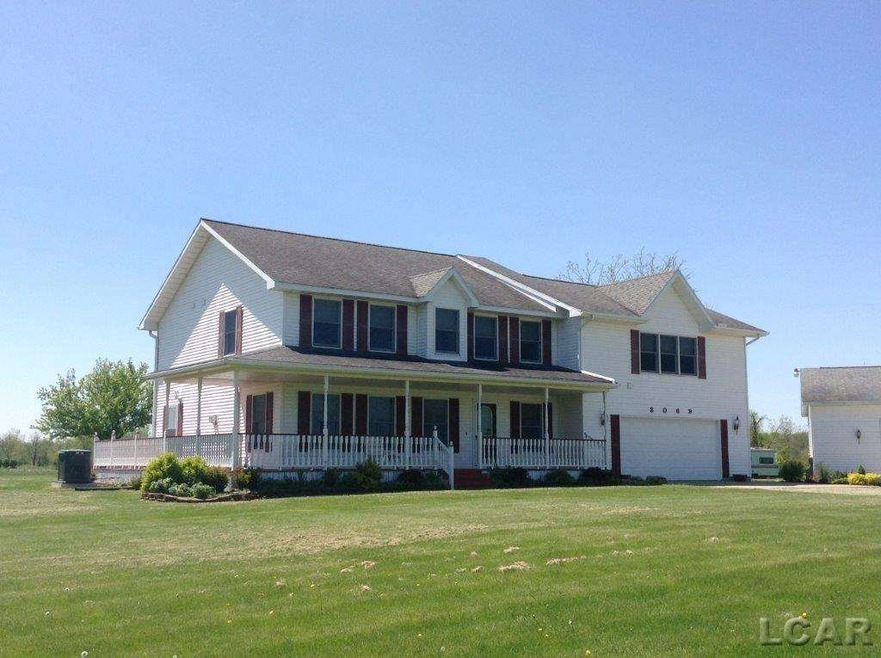
$442,990
- 3 Beds
- 3 Baths
- 1,607 Sq Ft
- 208 Joy Rd
- Adrian, MI
Newly constructed ranch in the Meadow View Adrian Community. This new home boasts features including: 10-yr structural warranty, energy efficiency, 200 AMP service, attached 3-car garage with service door entry, humidifier, 14x14 treated deck, vaulted ceilings in the great room and kitchen, laminate wood flooring in foyer, hall, mudroom, kitchen, nook, great room, and both main level bathrooms,
Michael McGivney Allen Edwin Realty
