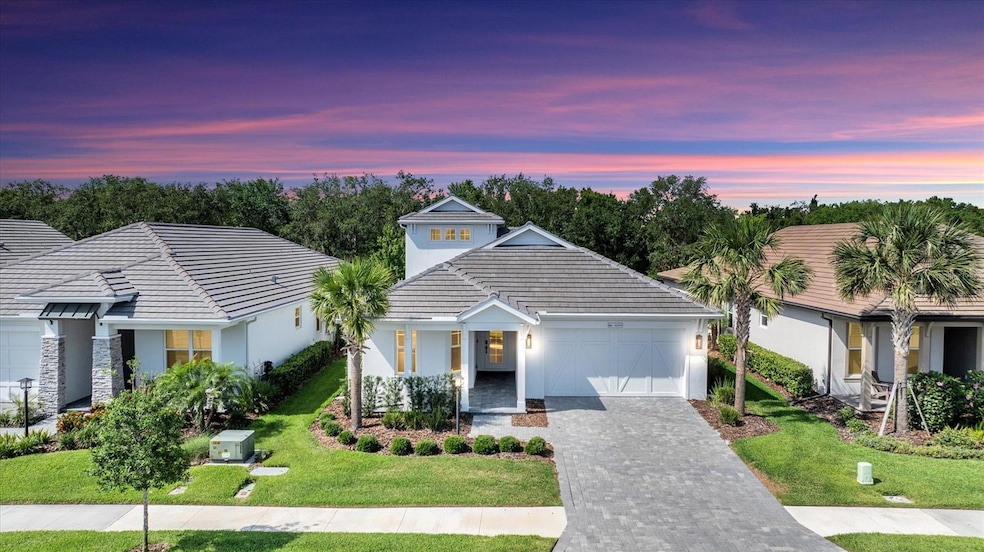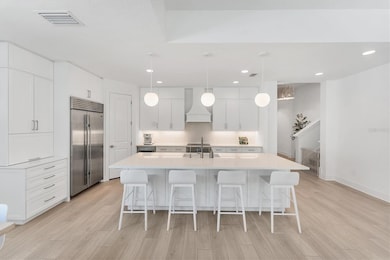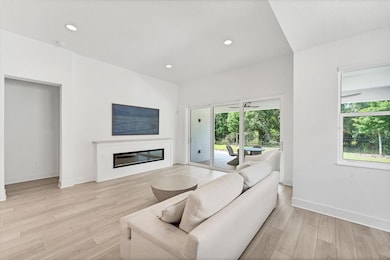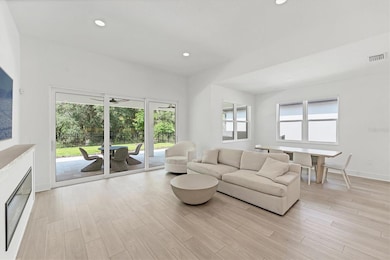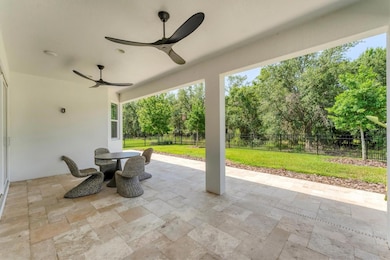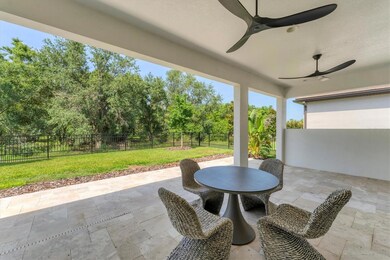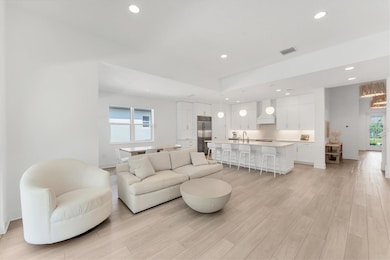
8069 Tidal Pointe Way Sarasota, FL 34240
Estimated payment $6,145/month
Highlights
- Fitness Center
- View of Trees or Woods
- Clubhouse
- Tatum Ridge Elementary School Rated A-
- Open Floorplan
- Coastal Architecture
About This Home
WHY WAIT TO BUILD? This coastal 3 BED + bonus room / 2.5 BATH / 2 CAR OVERSIZED GARAGE home BUILT IN 2022 by HOMES BY TOWNE in LAKEHOUSE COVE AT WATERSIDE is packed with high-end upgrades, designer finishes, and located on a prime CONSERVATION LOT just STEPS AWAY from the POOL, FITNESS CENTER, and CLUBHOUSE. From the moment you enter the front door, you are greeted by a dramatic foyer and wood-look LVT throughout which compliments the OPEN CONCEPT floorplan giving the home a LIGHT, BRIGHT feeling. The GREAT ROOM – DINING – KITCHEN space is the heart of the home. The CHEF’S KITCHEN features ALL HIGH-END STAINLESS-STEEL APPLIANCES which include a SUB-ZERO FRIDGE, WOLF INDUCTION COOKTOP, THERMADOR OVEN, MICROWAVE, and DISHWASHER. You will love the QUARTZ COUNTERS and solid WOOD SHAKER CABINETRY along with the WALK-IN PANTRY providing tons of storage. The lanai is pure paradise, with travertine pavers, a covered lounge area, alfresco dining space, and panoramic screen private FULLY FENCED BACK YARD. The downstairs primary suite is your private retreat, complete with a spa-style bathroom, dual sinks, a floor-to-ceiling tiled walk-in shower, and a dream-worthy custom walk-in closet. Two guest bedrooms offer plenty of space and comfort for family or visitors, while the oversized UPSTAIRS BONUS ROOM OR DEN/OFFICE is the perfect space for work or play. This home also features IMPACT WINDOWS, SLIDERS, AND DOORS, designer light fixtures and ceiling fans, high-end motorized shades, EV charger, all custom closets, whole house water softener and filtration system along with kitchen R/O, and way too many other upgrades to list. But it doesn’t stop there—living in Lakehouse Cove means enjoying RESORT-STYLE AMENITIES like a stunning clubhouse, resort pool and spa, pickleball courts, fitness center, cozy fire pit, and even a water taxi to the nearby bustling Waterside Place. The low HOA fees here COVER YARD CARE and full use of amenities. This is more than just a home— it is your own personal resort within the vibrant award winning master-planned community of Lakewood Ranch. An absolute MUST SEE!
Listing Agent
RE/MAX ALLIANCE GROUP Brokerage Phone: 941-954-5454 License #0626022 Listed on: 05/28/2025

Home Details
Home Type
- Single Family
Est. Annual Taxes
- $9,633
Year Built
- Built in 2022
Lot Details
- 6,890 Sq Ft Lot
- Lot Dimensions are 52 x 132 x 52
- Near Conservation Area
- North Facing Home
- Wooded Lot
- Landscaped with Trees
- Property is zoned VPD
HOA Fees
- $371 Monthly HOA Fees
Parking
- 3 Car Attached Garage
- Tandem Parking
Home Design
- Coastal Architecture
- Brick Exterior Construction
- Slab Foundation
- Tile Roof
Interior Spaces
- 2,555 Sq Ft Home
- 2-Story Property
- Open Floorplan
- High Ceiling
- Ceiling Fan
- Electric Fireplace
- Window Treatments
- Sliding Doors
- Great Room
- Family Room Off Kitchen
- Dining Room
- Bonus Room
- Views of Woods
Kitchen
- Cooktop<<rangeHoodToken>>
- <<microwave>>
- Dishwasher
- Disposal
Flooring
- Carpet
- Laminate
- Tile
- Luxury Vinyl Tile
Bedrooms and Bathrooms
- 3 Bedrooms
- Primary Bedroom on Main
- Split Bedroom Floorplan
Laundry
- Laundry Room
- Dryer
- Washer
Home Security
- Home Security System
- Fire and Smoke Detector
Eco-Friendly Details
- Reclaimed Water Irrigation System
Outdoor Features
- Patio
- Porch
Schools
- Tatum Ridge Elementary School
- Mcintosh Middle School
- Booker High School
Utilities
- Central Heating and Cooling System
- Cable TV Available
Listing and Financial Details
- Visit Down Payment Resource Website
- Legal Lot and Block 234 / 1
- Assessor Parcel Number 0196010234
- $1,889 per year additional tax assessments
Community Details
Overview
- Association fees include pool, escrow reserves fund, ground maintenance, management
- Realmanage Association
- Built by Homes By Towne
- Waterside Village Community
- Lakehouse Cove/Waterside Ph 2 Subdivision
- The community has rules related to building or community restrictions, deed restrictions
Amenities
- Clubhouse
- Community Mailbox
Recreation
- Pickleball Courts
- Community Playground
- Fitness Center
- Community Pool
- Community Spa
- Dog Park
Map
Home Values in the Area
Average Home Value in this Area
Tax History
| Year | Tax Paid | Tax Assessment Tax Assessment Total Assessment is a certain percentage of the fair market value that is determined by local assessors to be the total taxable value of land and additions on the property. | Land | Improvement |
|---|---|---|---|---|
| 2024 | $9,308 | $647,046 | -- | -- |
| 2023 | $9,308 | $628,200 | $125,400 | $502,800 |
| 2022 | $3,639 | $173,300 | $173,300 | $0 |
| 2021 | $3,606 | $146,100 | $146,100 | $0 |
| 2020 | $3,718 | $145,900 | $145,900 | $0 |
| 2019 | $0 | $0 | $0 | $0 |
Property History
| Date | Event | Price | Change | Sq Ft Price |
|---|---|---|---|---|
| 06/23/2025 06/23/25 | Price Changed | $900,000 | -5.3% | $352 / Sq Ft |
| 05/28/2025 05/28/25 | For Sale | $950,000 | -- | $372 / Sq Ft |
Mortgage History
| Date | Status | Loan Amount | Loan Type |
|---|---|---|---|
| Closed | $619,493 | Balloon |
Similar Homes in Sarasota, FL
Source: Stellar MLS
MLS Number: A4653990
APN: 0196-01-0234
- 8089 Sandstar Way
- 8077 Sandstar Way
- 8059 Waterbend Trail
- 895 Seascape Place
- 8067 Waterbend Trail
- 8112 Slipway Dr
- 8071 Slipway Dr
- 8107 Slipway Dr
- 7983 Sandstar Way
- 8148 Sternway Rd
- 8192 Sternway Rd
- 809 Seascape Place
- 801 Seascape Place
- 8033 Grande Shores Dr
- 909 Crosswind Ave
- 8052 Grande Shores Dr
- 8016 Grande Shores Dr
- 953 Crosswind Ave
- 813 Tailwind Place
- 8245 Grande Shores Dr
- 817 Seascape Place
- 8165 Sternway Rd
- 1007 Waterline Ct
- 7872 Mainsail Ln
- 1980 Skeg Ln
- 1420 Lakefront Dr Unit TH-210
- 1420 Lakefront Dr Unit TH-204
- 1420 Lakefront Dr Unit 6213
- 1420 Lakefront Dr Unit TH-109
- 1420 Lakefront Dr Unit 6202
- 1420 Lakefront Dr Unit 7110
- 1420 Lakefront Dr Unit 2103
- 1420 Lakefront Dr Unit ST-6204
- 1420 Lakefront Dr
- 1450 Pine Warbler Place
- 2561 Star Apple Way
- 7420 Newham Ln
- 3850 Deer Dr
- 2633 Star Apple Way
- 2922 Butterfly Jasmine Trail
