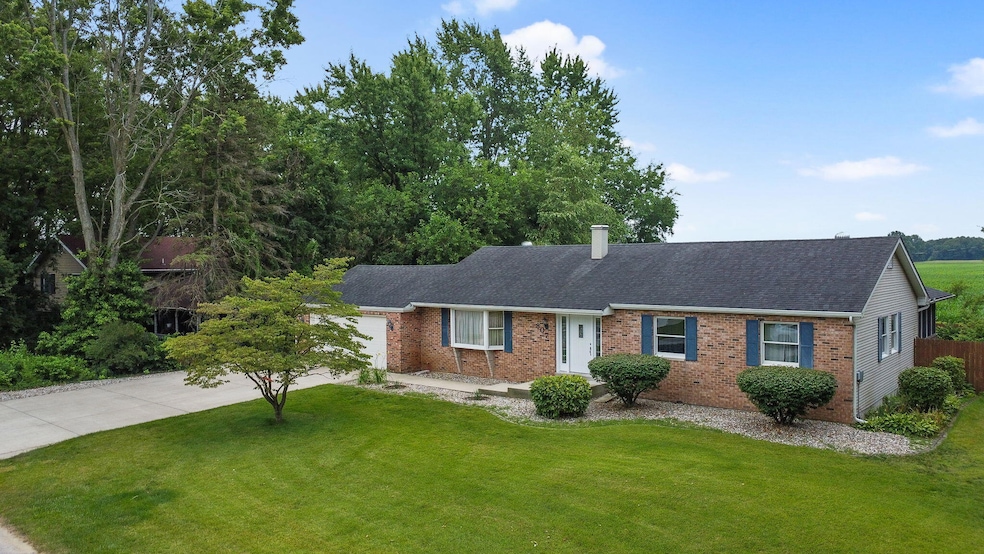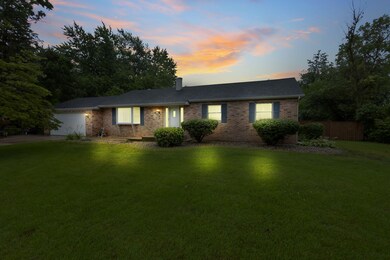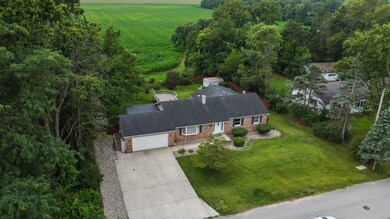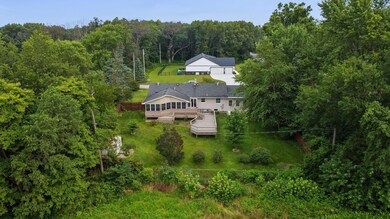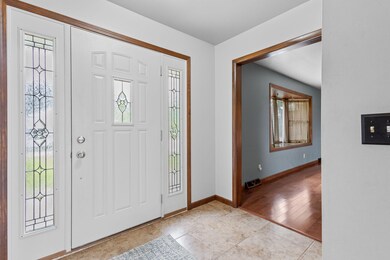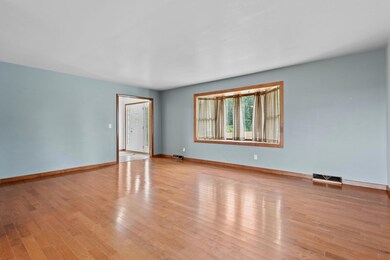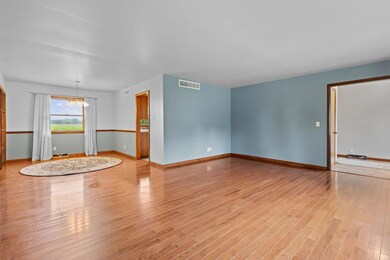
807 21st St SW Demotte, IN 46310
Keener NeighborhoodHighlights
- Deck
- Wood Flooring
- Rear Porch
- Ranch Style House
- No HOA
- Screened Patio
About This Home
As of January 2025Still ACCEPTING OFFERS! Current offer is Contingent on Sale!! GREAT LOCATION! GREAT SPACE! GREAT VIEW! Located at the rear of an established subdivision, this location allows for a VERY PEACEFUL backyard living space, yet simply a walk to town and the park is just up the street! The highly sought after ranch on a dry basement offers an opportunity of over 3200 finished sq ft under roof! 3 bedrooms and 2 bathrooms and plenty of options in the basement level. Large living room leading to a dining area to the kitchen and a space set aside for a home office too! From the kitchen is access to a HUGE 3 Season Room with such a peaceful view! If you are looking for your own space to relax, this is it! Home offers a Whole house GENERATOR too! The 2 car garage has been a great hobby space and has AC, 220 Electric, fully insulated and newer garage door opener. Back yard is completely fenced in, back fencing allows for the view of the rural surroundings. Home has been lovingly cared for and maintained for many years by current owner. List of amenities/upgrades is available.
Last Agent to Sell the Property
BHHS Executive Realty License #RB14044543 Listed on: 08/01/2024

Home Details
Home Type
- Single Family
Est. Annual Taxes
- $1,382
Year Built
- Built in 1974
Lot Details
- 0.4 Acre Lot
- Lot Dimensions are 110x158
- Back Yard Fenced
Parking
- 2 Car Garage
Home Design
- Ranch Style House
- Brick Foundation
Interior Spaces
- Dining Room
- Basement
Kitchen
- Gas Range
- Microwave
- Freezer
- Dishwasher
- Disposal
Flooring
- Wood
- Carpet
Bedrooms and Bathrooms
- 3 Bedrooms
Laundry
- Dryer
- Washer
Outdoor Features
- Deck
- Screened Patio
- Outdoor Storage
- Rear Porch
Schools
- Demotte Elementary School
- Kankakee Valley High School
Utilities
- Forced Air Heating and Cooling System
- Heating System Uses Natural Gas
Community Details
- No Home Owners Association
- Rolling Meadows Sub Subdivision
Listing and Financial Details
- Assessor Parcel Number 371534000004002025
- Seller Considering Concessions
Ownership History
Purchase Details
Home Financials for this Owner
Home Financials are based on the most recent Mortgage that was taken out on this home.Similar Homes in Demotte, IN
Home Values in the Area
Average Home Value in this Area
Purchase History
| Date | Type | Sale Price | Title Company |
|---|---|---|---|
| Warranty Deed | $321,000 | State Street Title |
Mortgage History
| Date | Status | Loan Amount | Loan Type |
|---|---|---|---|
| Open | $304,950 | New Conventional |
Property History
| Date | Event | Price | Change | Sq Ft Price |
|---|---|---|---|---|
| 01/24/2025 01/24/25 | Sold | $321,000 | 0.0% | $136 / Sq Ft |
| 10/18/2024 10/18/24 | Price Changed | $321,000 | -5.3% | $136 / Sq Ft |
| 08/01/2024 08/01/24 | For Sale | $339,000 | -- | $144 / Sq Ft |
Tax History Compared to Growth
Tax History
| Year | Tax Paid | Tax Assessment Tax Assessment Total Assessment is a certain percentage of the fair market value that is determined by local assessors to be the total taxable value of land and additions on the property. | Land | Improvement |
|---|---|---|---|---|
| 2024 | $1,596 | $235,400 | $33,200 | $202,200 |
| 2023 | $1,353 | $224,000 | $33,200 | $190,800 |
| 2022 | $1,325 | $192,500 | $30,300 | $162,200 |
| 2021 | $1,251 | $173,000 | $27,900 | $145,100 |
| 2020 | $1,286 | $170,600 | $27,900 | $142,700 |
| 2019 | $1,328 | $163,900 | $26,700 | $137,200 |
| 2018 | $1,009 | $146,600 | $26,700 | $119,900 |
| 2017 | $963 | $143,000 | $26,700 | $116,300 |
| 2016 | $912 | $141,300 | $26,700 | $114,600 |
| 2014 | $829 | $141,700 | $26,700 | $115,000 |
Agents Affiliated with this Home
-
Starla Van Soest

Seller's Agent in 2025
Starla Van Soest
BHHS Executive Realty
(219) 405-7746
73 in this area
258 Total Sales
-
Trisha DeRolf
T
Buyer's Agent in 2025
Trisha DeRolf
Realty Executives
(219) 707-3280
1 in this area
10 Total Sales
-
Z
Buyer Co-Listing Agent in 2025
Zachary DeRolf
Listing Leaders Premier
(219) 218-7771
1 in this area
3 Total Sales
Map
Source: Northwest Indiana Association of REALTORS®
MLS Number: 807799
APN: 37-15-34-000-004.002-025
- 2020 Hickory St SW
- 2004 Hickory St SW
- 407 Kapok St SW
- 406 Kapok St SW
- 8887 24th St SW
- 11584 Lilac St
- 8944 N Lilac St
- 104 15th St SE
- 16 16th St SE
- 10821 N 900 W
- 821 9th St SW Unit 10b
- 821 9th St SW Unit 10a
- 1709 Daisy St SE
- 1622 Elderberry St SE
- 1615 Elderberry St SE
- 9398 W 1160 N
- 122 9th St SW
- 12127 Oakwood Dr
- 310 11th Cir SE
- 407 11th Cir SE
