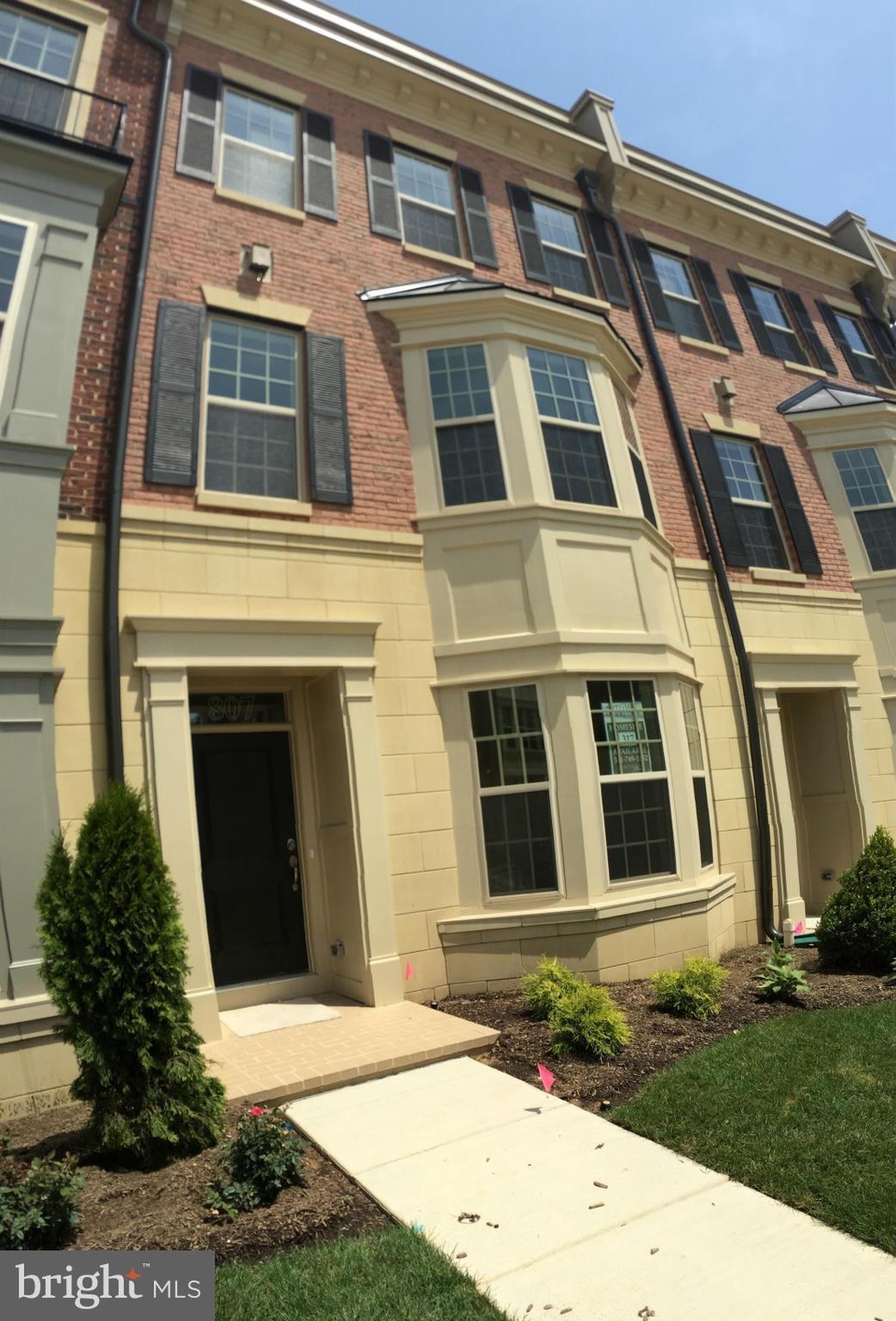
807 Admirals Way National Harbor, MD 20745
Fort Washington NeighborhoodEstimated Value: $1,251,380
Highlights
- Newly Remodeled
- Open Floorplan
- 1 Fireplace
- Gourmet Kitchen
- Wood Flooring
- Upgraded Countertops
About This Home
As of October 2015This beautiful Severn comes with 3 BR, 3 Full & 2.5 Baths with a 2 Car garage! Very open layout with HUGE extended island in the kitchen, upgraded granite & cabinets wtih 5" HW main level. Oak stairs with iron rails, Opulant owners suite, and BR + Loft layout on 4th floor with outdoor Terrace. Tons of upgrades in a fantastic location! IMMEDIATE DELIVERY!!
Last Buyer's Agent
Non Member Member
Metropolitan Regional Information Systems, Inc.
Townhouse Details
Home Type
- Townhome
Est. Annual Taxes
- $21
Year Built
- Built in 2015 | Newly Remodeled
Lot Details
- Two or More Common Walls
HOA Fees
- $265 Monthly HOA Fees
Parking
- 2 Car Attached Garage
- Rear-Facing Garage
Home Design
- Brick Exterior Construction
- Stone Siding
- HardiePlank Type
Interior Spaces
- 2,508 Sq Ft Home
- Property has 3 Levels
- Open Floorplan
- Crown Molding
- Ceiling height of 9 feet or more
- 1 Fireplace
- Bay Window
- Family Room Off Kitchen
- Combination Kitchen and Dining Room
- Wood Flooring
- Washer and Dryer Hookup
Kitchen
- Gourmet Kitchen
- Breakfast Area or Nook
- Double Oven
- Cooktop
- Microwave
- Dishwasher
- Upgraded Countertops
- Disposal
Bedrooms and Bathrooms
- 3 Bedrooms
- En-Suite Bathroom
- 5 Bathrooms
Schools
- Fort Foote Elementary School
- Oxon Hill Middle School
- Oxon Hill High School
Utilities
- Forced Air Zoned Heating and Cooling System
- Programmable Thermostat
- 60 Gallon+ Electric Water Heater
- Cable TV Available
Listing and Financial Details
- Home warranty included in the sale of the property
- Tax Lot 317
- $50 Front Foot Fee per year
Community Details
Overview
- Association fees include trash, snow removal, lawn maintenance, management, insurance, water
- Built by INTEGRITY HOMES
- Potomac Overlook Subdivision, Severn Floorplan
- Potomac Overlook Community
Amenities
- Common Area
Recreation
- Jogging Path
- Bike Trail
Ownership History
Purchase Details
Home Financials for this Owner
Home Financials are based on the most recent Mortgage that was taken out on this home.Similar Homes in the area
Home Values in the Area
Average Home Value in this Area
Purchase History
| Date | Buyer | Sale Price | Title Company |
|---|---|---|---|
| Pierre Sharon Bernadette | $679,990 | Champion Title & Settlements |
Mortgage History
| Date | Status | Borrower | Loan Amount |
|---|---|---|---|
| Open | Pierre Sharon Bernadette | $740,000 | |
| Closed | Pierre Sharon Bernadette | $641,426 | |
| Closed | Pierre Sharon Bernadette | $688,357 |
Property History
| Date | Event | Price | Change | Sq Ft Price |
|---|---|---|---|---|
| 10/23/2015 10/23/15 | Sold | $679,990 | -0.7% | $271 / Sq Ft |
| 08/31/2015 08/31/15 | Pending | -- | -- | -- |
| 07/07/2015 07/07/15 | For Sale | $684,990 | -- | $273 / Sq Ft |
Tax History Compared to Growth
Tax History
| Year | Tax Paid | Tax Assessment Tax Assessment Total Assessment is a certain percentage of the fair market value that is determined by local assessors to be the total taxable value of land and additions on the property. | Land | Improvement |
|---|---|---|---|---|
| 2024 | $21 | $685,000 | $205,500 | $479,500 |
| 2023 | $7,413 | $666,667 | $0 | $0 |
| 2022 | $0 | $648,333 | $0 | $0 |
| 2021 | $41 | $630,000 | $189,000 | $441,000 |
| 2020 | $18,468 | $620,000 | $0 | $0 |
| 2019 | $8,735 | $610,000 | $0 | $0 |
| 2018 | $8,693 | $600,000 | $180,000 | $420,000 |
| 2017 | $8,004 | $567,200 | $0 | $0 |
| 2016 | -- | $534,400 | $0 | $0 |
Agents Affiliated with this Home
-
Scott MacDonald

Seller's Agent in 2015
Scott MacDonald
RE/MAX Gateway, LLC
(703) 727-6900
3 in this area
406 Total Sales
-
N
Buyer's Agent in 2015
Non Member Member
Metropolitan Regional Information Systems
Map
Source: Bright MLS
MLS Number: 1001049569
APN: 12-5569545
- 839 Regents Square Unit 352
- 716 River Mist Dr Unit 226
- 817 Fair Winds Way Unit 290
- 874 Regents Square Unit 332
- 715 River Mist Dr Unit 177
- 820 Fair Winds Way Unit 285
- 620 Leigh Way
- 627 Halsey Way
- 622 Halsey Way
- 604 Leigh Way
- 514 Overlook Park Dr Unit 34
- 521 Overlook Park Dr Unit 49
- 515 Riversail Ln Unit 430
- 509 Rampart Way Unit 19
- 508 Spindrift Ln
- 0 Triggerfish Dr Unit MDPG2129626
- 0 Triggerfish Dr Unit MDPG2129622
- 0 Triggerfish Dr Unit MDPG2129618
- 0 Triggerfish Dr Unit MDPG2129594
- 523 Triggerfish Dr
- 807 Admirals Way
- 805 Admirals Way
- 803 Admirals Way Unit 319
- 803 Admirals Way
- 811 Admirals Way
- 801 Admirals Way
- 817 Admirals Way
- 817 Admirals Way Unit 312
- 0 Regents Square Unit 347 MDPG601102
- 0 Regents Square
- 839 Regent Square
- 802 Admirals Way
- 802 Admirals Way Unit 300
- 806 Admirals Way Unit 302
- 806 Admirals Way
- 800 Admirals Way
- 850 Regents Square Unit 344
- 850 Regents Square
- 804 Admirals Way
- 810 Admirals Way

