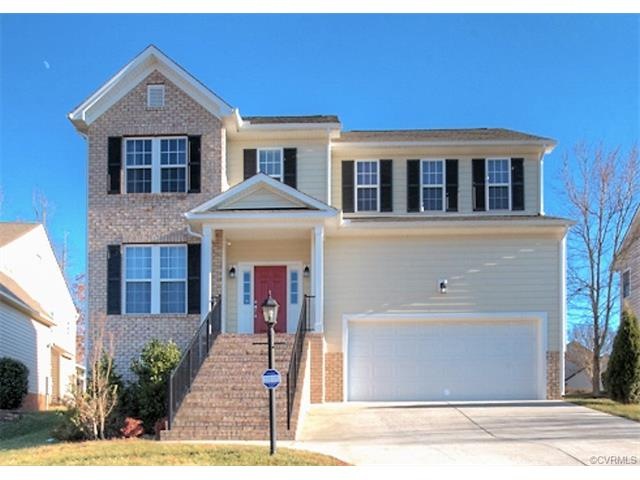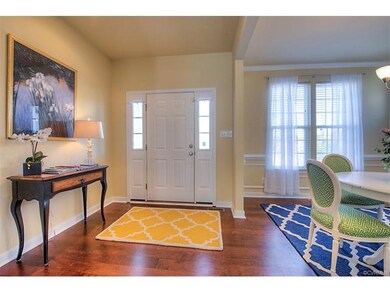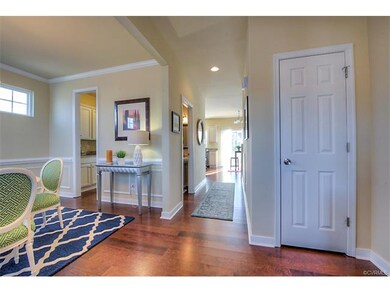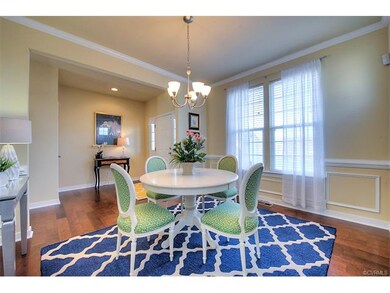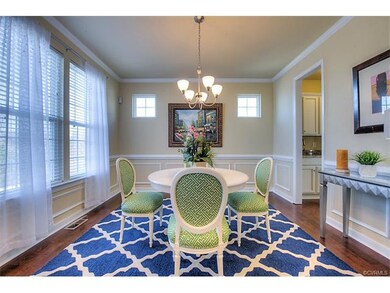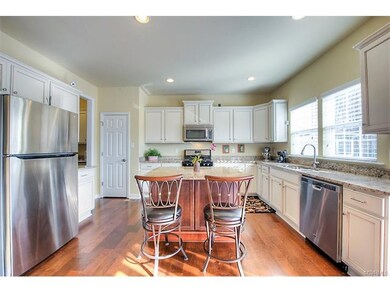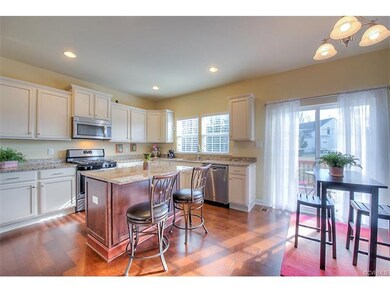
807 Agee Terrace Midlothian, VA 23114
Highlights
- Home fronts a pond
- Outdoor Pool
- Clubhouse
- Midlothian High School Rated A
- Community Lake
- Deck
About This Home
As of May 2023Enjoy world class living with all the amenities you’ve come to expect including swimming pools, tennis courts, club house and playgrounds located at Armistead in Charter Colony! This cul-de-sac home pleases with two-car garage, 4 spacious bedrooms and 2.5 baths. The entire first level shines w/ hardwood floors! Artful millwork characterizes the dining room. A butler’s pantry includes granite, extra sink, cabinets & wine cooler. Next, the sunny kitchen and breakfast area have granite, upgraded cabinets w/ crown molding, island with extra matching cabinetry, stainless steel appliances including gas stove /oven, and so much more! The great room is spacious with gas fireplace and recessed lights. Upstairs, the master suite is gorgeous with tray ceiling & walk-in closet. Master bath has double vanities, garden tub and separate shower . Both upstairs toilets have bidets. Outside is a large deck and 2-car garage is complemented with a double-wide, concrete driveway and sidewalk. Your family deserves a great home with great amenities! Enjoy life at Armistead Village in Charter Colony!
Last Agent to Sell the Property
Sarah Bice & Associates RE License #0225069620 Listed on: 01/26/2018
Home Details
Home Type
- Single Family
Est. Annual Taxes
- $3,032
Year Built
- Built in 2014
Lot Details
- 8,581 Sq Ft Lot
- Home fronts a pond
- Cul-De-Sac
- Sprinkler System
- Zoning described as R9
HOA Fees
- $70 Monthly HOA Fees
Parking
- 2 Car Direct Access Garage
- Garage Door Opener
Home Design
- Transitional Architecture
- Brick Exterior Construction
- Frame Construction
- Composition Roof
- Vinyl Siding
Interior Spaces
- 2,148 Sq Ft Home
- 2-Story Property
- Tray Ceiling
- Ceiling Fan
- Recessed Lighting
- Gas Fireplace
- Sliding Doors
- Separate Formal Living Room
- Washer and Dryer Hookup
Kitchen
- Breakfast Area or Nook
- Butlers Pantry
- Gas Cooktop
- Microwave
- Dishwasher
- Wine Cooler
- Kitchen Island
- Granite Countertops
- Disposal
Flooring
- Carpet
- Ceramic Tile
Bedrooms and Bathrooms
- 4 Bedrooms
- En-Suite Primary Bedroom
- Walk-In Closet
- Double Vanity
- Garden Bath
Outdoor Features
- Outdoor Pool
- Deck
Schools
- Evergreen Elementary School
- Tomahawk Creek Middle School
- Midlothian High School
Utilities
- Forced Air Zoned Heating and Cooling System
- Heating System Uses Natural Gas
- Gas Water Heater
Listing and Financial Details
- Tax Lot 2
- Assessor Parcel Number 724-70-06-48-700-000
Community Details
Overview
- Armistead Village At Charter Colony Subdivision
- Community Lake
- Pond in Community
Amenities
- Common Area
- Clubhouse
Recreation
- Tennis Courts
- Community Basketball Court
- Community Playground
- Community Pool
Ownership History
Purchase Details
Home Financials for this Owner
Home Financials are based on the most recent Mortgage that was taken out on this home.Purchase Details
Home Financials for this Owner
Home Financials are based on the most recent Mortgage that was taken out on this home.Purchase Details
Home Financials for this Owner
Home Financials are based on the most recent Mortgage that was taken out on this home.Purchase Details
Home Financials for this Owner
Home Financials are based on the most recent Mortgage that was taken out on this home.Similar Homes in Midlothian, VA
Home Values in the Area
Average Home Value in this Area
Purchase History
| Date | Type | Sale Price | Title Company |
|---|---|---|---|
| Interfamily Deed Transfer | -- | None Available | |
| Warranty Deed | $319,000 | Preferred Title & Stlmnt | |
| Warranty Deed | $295,000 | -- | |
| Warranty Deed | $59,950 | -- |
Mortgage History
| Date | Status | Loan Amount | Loan Type |
|---|---|---|---|
| Open | $304,000 | Stand Alone Refi Refinance Of Original Loan | |
| Closed | $307,595 | VA | |
| Previous Owner | $236,000 | New Conventional |
Property History
| Date | Event | Price | Change | Sq Ft Price |
|---|---|---|---|---|
| 05/17/2023 05/17/23 | Sold | $455,000 | +2.2% | $212 / Sq Ft |
| 04/01/2023 04/01/23 | Pending | -- | -- | -- |
| 03/31/2023 03/31/23 | For Sale | $445,000 | +39.5% | $207 / Sq Ft |
| 04/23/2018 04/23/18 | Sold | $319,000 | -3.3% | $149 / Sq Ft |
| 03/07/2018 03/07/18 | Pending | -- | -- | -- |
| 03/05/2018 03/05/18 | For Sale | $329,950 | +3.4% | $154 / Sq Ft |
| 03/02/2018 03/02/18 | Off Market | $319,000 | -- | -- |
| 01/26/2018 01/26/18 | For Sale | $329,950 | +11.8% | $154 / Sq Ft |
| 01/15/2015 01/15/15 | Sold | $295,000 | -13.0% | $139 / Sq Ft |
| 12/08/2014 12/08/14 | Pending | -- | -- | -- |
| 06/09/2014 06/09/14 | For Sale | $339,000 | +465.5% | $160 / Sq Ft |
| 05/05/2014 05/05/14 | Sold | $59,950 | 0.0% | -- |
| 04/03/2014 04/03/14 | Pending | -- | -- | -- |
| 10/30/2012 10/30/12 | For Sale | $59,950 | -- | -- |
Tax History Compared to Growth
Tax History
| Year | Tax Paid | Tax Assessment Tax Assessment Total Assessment is a certain percentage of the fair market value that is determined by local assessors to be the total taxable value of land and additions on the property. | Land | Improvement |
|---|---|---|---|---|
| 2025 | $3,759 | $419,600 | $92,000 | $327,600 |
| 2024 | $3,759 | $407,700 | $92,000 | $315,700 |
| 2023 | $3,598 | $395,400 | $92,000 | $303,400 |
| 2022 | $3,285 | $357,100 | $89,000 | $268,100 |
| 2021 | $3,001 | $313,300 | $87,000 | $226,300 |
| 2020 | $2,976 | $313,300 | $87,000 | $226,300 |
| 2019 | $2,903 | $305,600 | $85,000 | $220,600 |
| 2018 | $3,000 | $315,800 | $85,000 | $230,800 |
| 2017 | $2,754 | $286,900 | $85,000 | $201,900 |
| 2016 | $2,811 | $292,800 | $85,000 | $207,800 |
| 2015 | $2,823 | $292,800 | $85,000 | $207,800 |
| 2014 | $758 | $79,000 | $79,000 | $0 |
Agents Affiliated with this Home
-

Seller's Agent in 2023
Heather Vaughan
Boykin Realty LLC
(804) 402-3566
3 in this area
41 Total Sales
-

Buyer's Agent in 2023
Randy Jones
Samson Properties
(804) 543-2267
3 in this area
116 Total Sales
-

Seller's Agent in 2018
Sarah Bice
Sarah Bice & Associates RE
(804) 421-7777
8 in this area
241 Total Sales
-

Buyer's Agent in 2018
Bernice Sim
RE/MAX
(804) 874-8890
7 in this area
253 Total Sales
-
D
Seller's Agent in 2015
Debbie McGee
Long & Foster
-

Seller's Agent in 2014
Becky McNeer
Shaheen Ruth Martin & Fonville
(804) 338-5516
9 in this area
111 Total Sales
Map
Source: Central Virginia Regional MLS
MLS Number: 1801371
APN: 724-70-06-48-700-000
- 1525 Lundy Terrace
- 1024 Clayborne Ln
- 14031 Millpointe Rd Unit 15C
- 14306 Camack Trail
- 14412 Camack Trail
- 1355 Hawkins Wood Cir
- 734 Bristol Village Dr Unit 302
- 1306 Bach Terrace
- 566 Abbey Village Cir
- 624 Bristol Village Dr Unit 302
- 14010 Briars Cir Unit 204
- 604 Bristol Village Dr Unit 303
- 604 Bristol Village Dr Unit B03
- 1090 Arbor Heights Terrace
- 1084 Arbor Heights Terrace
- 1078 Arbor Heights Terrace
- 600 Fern Meadow Loop Unit 308 & G01
- 600 Fern Meadow Loop Unit 308
- 1072 Arbor Heights Terrace
- 1066 Arbor Heights Terrace
