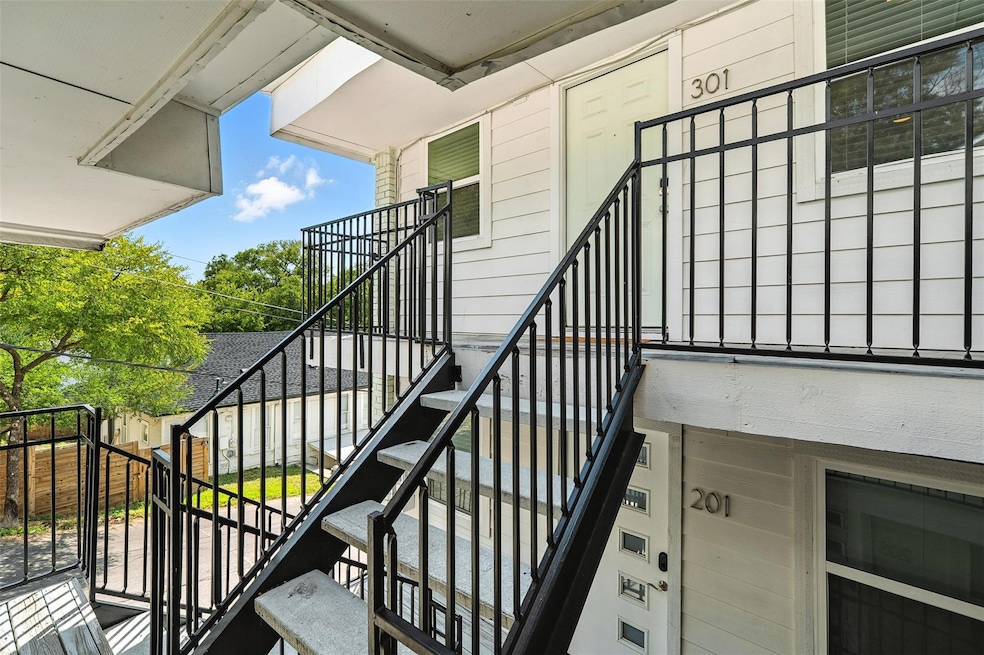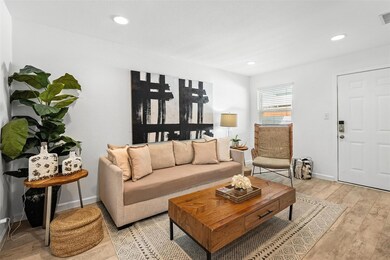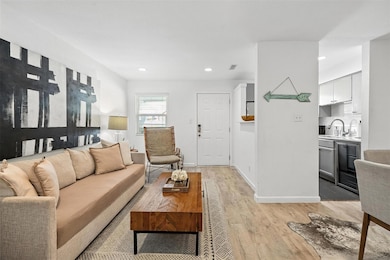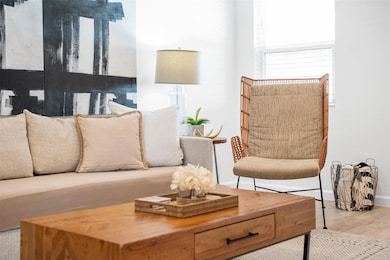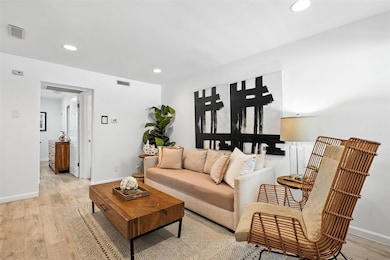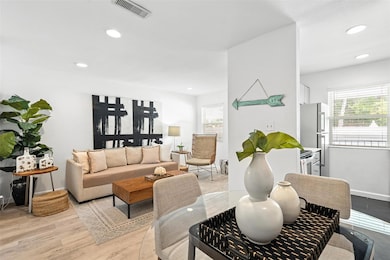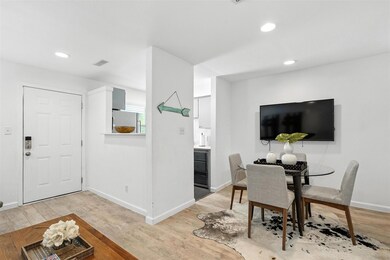
807 Blanco St Unit 301 Austin, TX 78703
Clarksville NeighborhoodEstimated payment $2,713/month
Highlights
- Open Floorplan
- Main Floor Primary Bedroom
- Breakfast Area or Nook
- Mathews Elementary School Rated A
- Quartz Countertops
- Front Porch
About This Home
Discover this beautifully updated condo located in the sought-after Clarksville neighborhood of Austin, just steps away from some of the city’s most popular destinations. Every detail has been meticulously renovated—from fresh walls and ceilings to a sleek, modern kitchen with top-of-the-line appliances, including a wine fridge and an efficient tankless water heater. The property can be sold fully furnished, making it truly move-in ready.
Short-term rentals are permitted, and the owner is able to provide financials for interested investors. Enjoy unmatched walkability: you’re only 5 minutes from Swedish Hill, 24 Diner, Whole Foods, and Better Half, with the vibrant W. 6th Street nightlife and dining just a 15-minute stroll away. Whether you’re seeking a turnkey investment or a sophisticated city home, this condo combines stylish living with unbeatable urban convenience in the heart of Austin’s Clarksville.
Listing Agent
Bramlett Partners Brokerage Phone: 512-966-4395 License #0742658 Listed on: 08/09/2025

Property Details
Home Type
- Condominium
Est. Annual Taxes
- $7,393
Year Built
- Built in 1969
Lot Details
- North Facing Home
- Wrought Iron Fence
HOA Fees
- $282 Monthly HOA Fees
Home Design
- Brick Exterior Construction
- Slab Foundation
- Membrane Roofing
- HardiePlank Type
Interior Spaces
- 627 Sq Ft Home
- 1-Story Property
- Open Floorplan
- Ceiling Fan
- Recessed Lighting
- Window Screens
- Living Room
- Dining Room
- Tile Flooring
- Stacked Washer and Dryer
Kitchen
- Breakfast Area or Nook
- Eat-In Kitchen
- Cooktop
- Microwave
- Dishwasher
- Quartz Countertops
- Disposal
Bedrooms and Bathrooms
- 1 Primary Bedroom on Main
- Walk-In Closet
- 1 Full Bathroom
- Garden Bath
Home Security
Parking
- 1 Parking Space
- Common or Shared Parking
Outdoor Features
- Outdoor Grill
- Front Porch
Schools
- Mathews Elementary School
- O Henry Middle School
- Austin High School
Utilities
- Central Heating and Cooling System
- Tankless Water Heater
- High Speed Internet
Listing and Financial Details
- Assessor Parcel Number 01090115100000
Community Details
Overview
- Association fees include common area maintenance, gas, sewer, trash, water
- 807 Blanco HOA
- Raymond Subdivision
Amenities
- Picnic Area
- Common Area
Security
- Carbon Monoxide Detectors
- Fire and Smoke Detector
Map
Home Values in the Area
Average Home Value in this Area
Tax History
| Year | Tax Paid | Tax Assessment Tax Assessment Total Assessment is a certain percentage of the fair market value that is determined by local assessors to be the total taxable value of land and additions on the property. | Land | Improvement |
|---|---|---|---|---|
| 2025 | $5,135 | $373,041 | -- | -- |
| 2023 | $5,610 | $395,000 | $98,688 | $296,312 |
| 2022 | $6,941 | $351,468 | $65,792 | $285,676 |
| 2021 | $6,371 | $292,683 | $65,792 | $226,891 |
| 2020 | $4,864 | $226,768 | $65,792 | $160,976 |
Property History
| Date | Event | Price | List to Sale | Price per Sq Ft | Prior Sale |
|---|---|---|---|---|---|
| 10/03/2025 10/03/25 | Pending | -- | -- | -- | |
| 09/25/2025 09/25/25 | Price Changed | $345,000 | -1.4% | $550 / Sq Ft | |
| 08/14/2025 08/14/25 | Price Changed | $350,000 | +1.4% | $558 / Sq Ft | |
| 08/09/2025 08/09/25 | For Sale | $345,000 | -13.5% | $550 / Sq Ft | |
| 09/09/2022 09/09/22 | Sold | -- | -- | -- | View Prior Sale |
| 08/09/2022 08/09/22 | Pending | -- | -- | -- | |
| 08/04/2022 08/04/22 | For Sale | $399,000 | +33.0% | $636 / Sq Ft | |
| 01/16/2020 01/16/20 | Sold | -- | -- | -- | View Prior Sale |
| 01/15/2020 01/15/20 | Pending | -- | -- | -- | |
| 01/15/2020 01/15/20 | For Sale | $300,000 | 0.0% | $481 / Sq Ft | |
| 10/18/2018 10/18/18 | Rented | $1,525 | 0.0% | -- | |
| 10/11/2018 10/11/18 | Under Contract | -- | -- | -- | |
| 10/09/2018 10/09/18 | For Rent | $1,525 | -- | -- |
Purchase History
| Date | Type | Sale Price | Title Company |
|---|---|---|---|
| Deed | -- | First American Title | |
| Vendors Lien | -- | Texas National Title |
Mortgage History
| Date | Status | Loan Amount | Loan Type |
|---|---|---|---|
| Open | $365,500 | New Conventional | |
| Previous Owner | $200,000 | New Conventional |
About the Listing Agent

Originally from California, Vikki attended the University of Colorado in Boulder before moving to Garden City, Kansas, where she met her husband. After some time back in California, the couple relocated to Austin in 2016 for an exciting career opportunity. Texas quickly captured Vikki’s heart, and the Austin area became not just a home but a place of belonging, thanks to its vibrant culture and welcoming community.
Before entering real estate in 2020, Vikki built a diverse professional
Victoria's Other Listings
Source: Unlock MLS (Austin Board of REALTORS®)
MLS Number: 7840067
APN: 928782
- 1201 W 8th St
- 1209 W 8th St
- 1115 W 10th St Unit 100
- 1111 W 10th St Unit 206
- 1003 Blanco St
- 1006 Baylor St Unit 201
- 1006 Baylor St Unit 202
- 1010 W 10th St Unit 102
- 701 Brownlee Cir
- 1408 W 9th St Unit 801
- 1408 W 9th St Unit 301
- 1408 W 9th St Unit 504
- 901 W 9th St Unit 703
- 901 W 9th St Unit 401
- 901 W 9th St Unit 217
- 1111 W 12th St Unit 118
- 1201 Castle Hill St Unit 105
- 1004 Maufrais St
- 1503 W 9th St Unit 204
- 1210 Windsor Rd Unit 123
