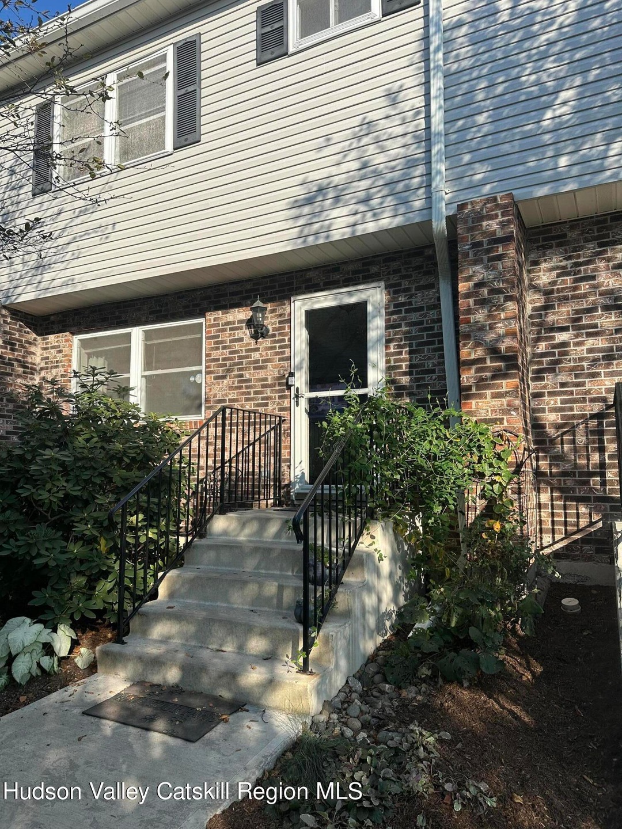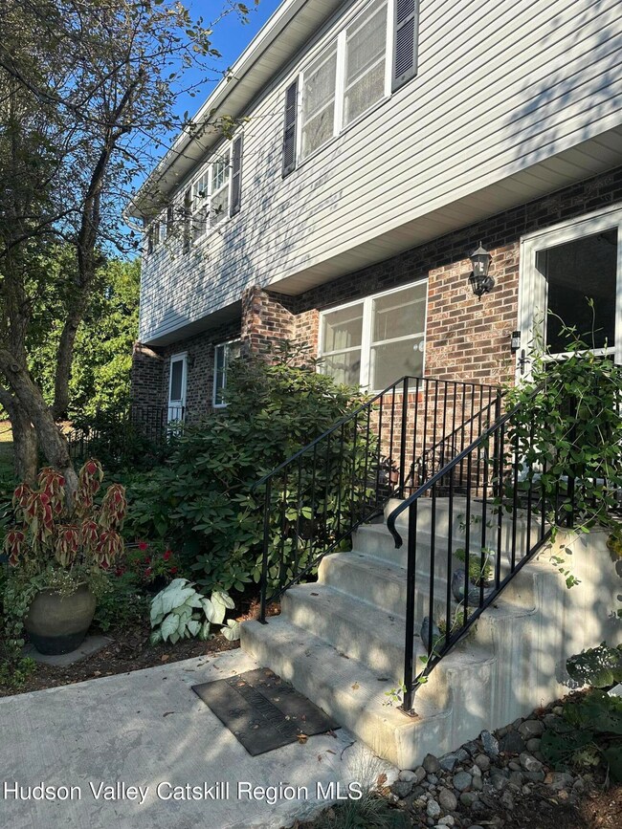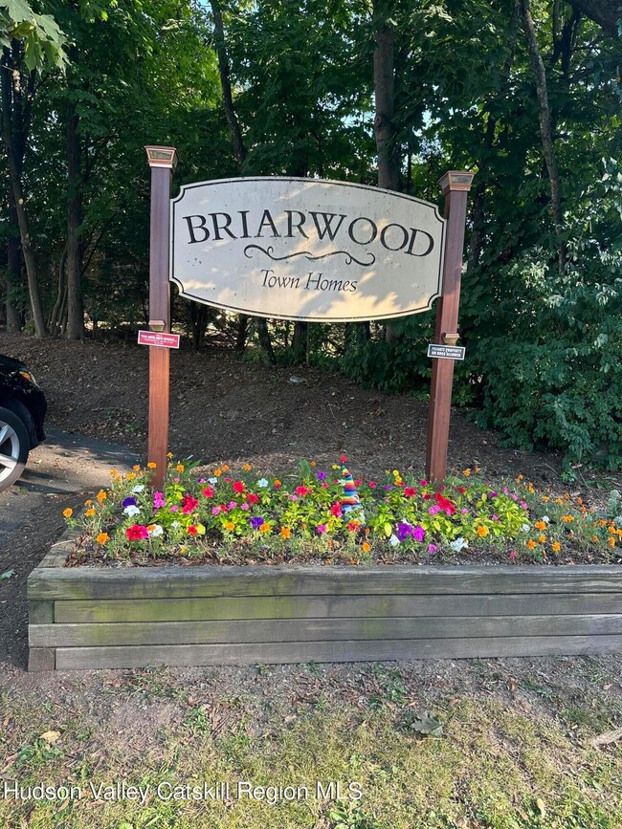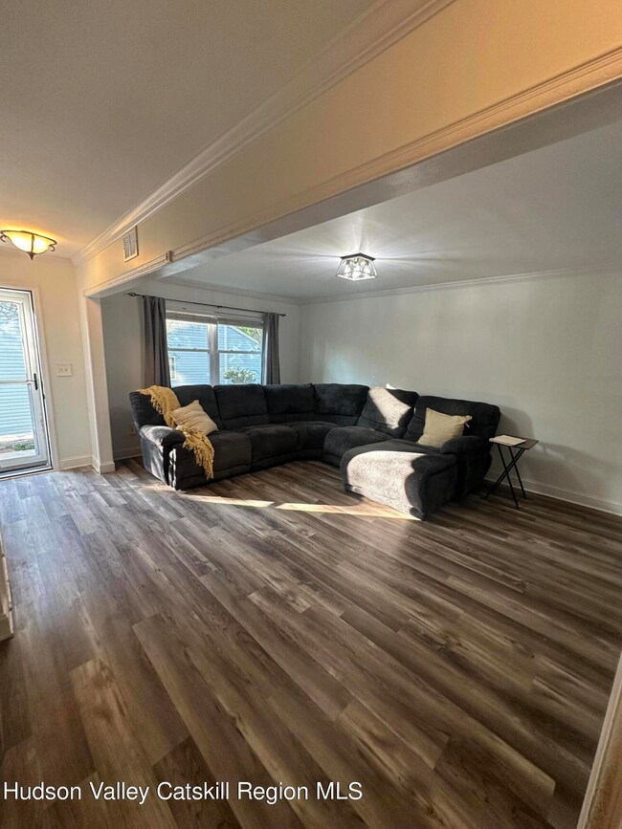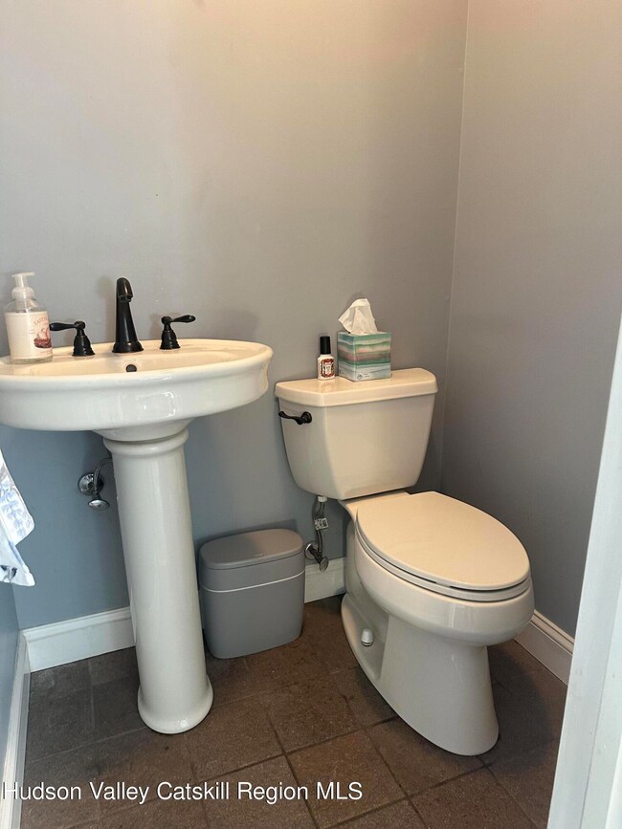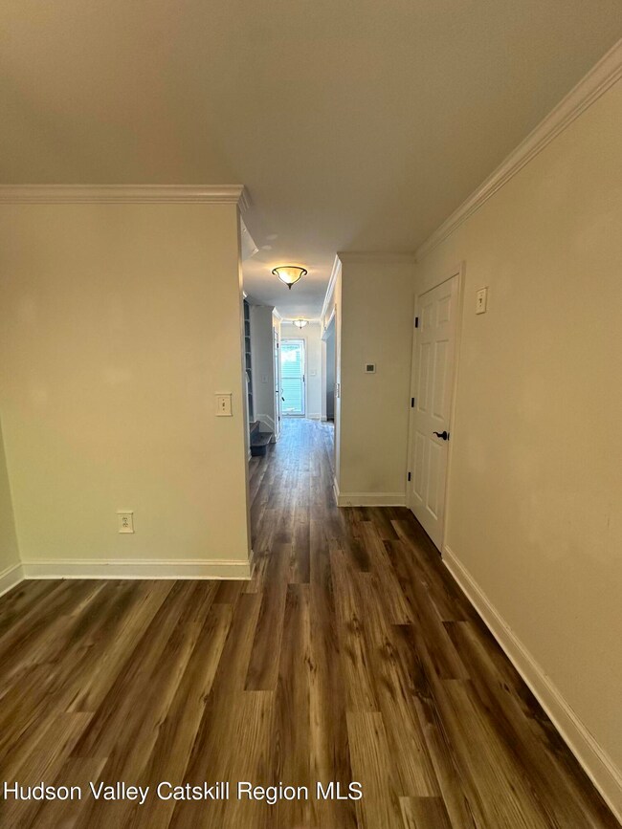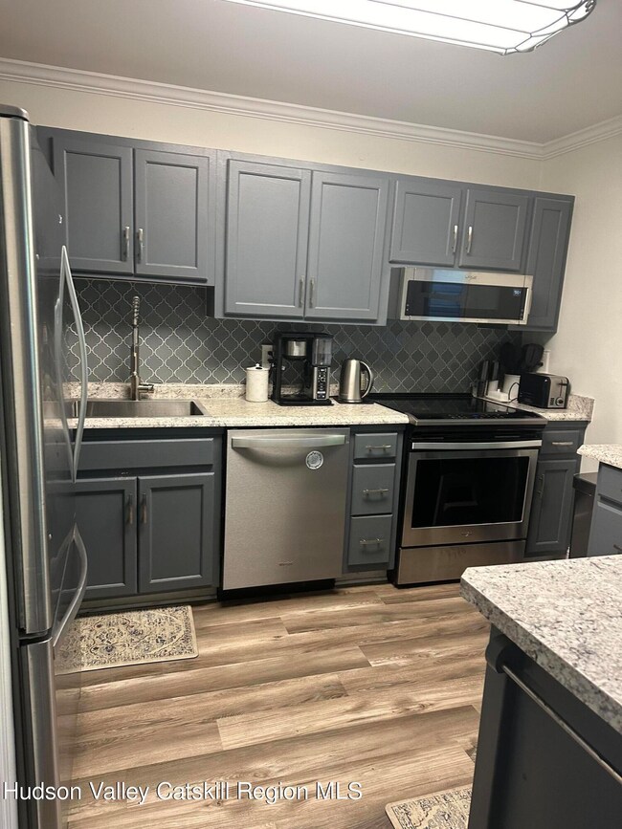
807 Briarwood Ct New Paltz, NY 12561
Highlights
- Clubhouse
- Skylights
- Built-In Features
- Stainless Steel Appliances
- Double Pane Windows
- Crown Molding
About This Home
As of November 2024Welcome to this immaculate 3 bedroom, 3 bath townhouse, located in the highly sought after village of New Paltz. This beautifully maintained unit showcases exceptional attention to detail, featuring elegant molding throughout and custom built in bookcases. The primary bedroom is tailored to meet your every need with a private en suite and custom built closet. All the bathrooms have recently been renovated.The property boasts a serene rear deck facing the woods and covered with wonderful plantings and beautiful birds for relaxation. This unit comes with 2 parking spaces. You are walking distance to local shops, the college, dining, library, town pool, the Empire State Rail Trail, Trailways, the NYS Thruway and so much more.
Last Agent to Sell the Property
Century 21 Alliance-NP License #10401338390 Listed on: 09/13/2024

Townhouse Details
Home Type
- Townhome
Est. Annual Taxes
- $8,260
Year Built
- Built in 1989
Lot Details
- 871 Sq Ft Lot
Home Design
- Block Foundation
- Frame Construction
- Asphalt Roof
Interior Spaces
- 1,480 Sq Ft Home
- 2-Story Property
- Built-In Features
- Bookcases
- Crown Molding
- Ceiling Fan
- Skylights
- Recessed Lighting
- Double Pane Windows
- Awning
- Insulated Windows
- Window Treatments
- Window Screens
- Sliding Doors
- Storage
Kitchen
- Electric Oven
- Free-Standing Range
- Range Hood
- Microwave
- Dishwasher
- Stainless Steel Appliances
- Laminate Countertops
Flooring
- Ceramic Tile
- Luxury Vinyl Plank Tile
Bedrooms and Bathrooms
- 3 Bedrooms
- Walk-In Closet
Laundry
- Laundry Room
- Laundry on main level
Home Security
Parking
- Paved Parking
- On-Site Parking
- Parking Lot
- Assigned Parking
Outdoor Features
- Patio
- Outdoor Storage
Utilities
- Forced Air Heating and Cooling System
- Vented Exhaust Fan
- Electric Water Heater
- Cable TV Available
Listing and Financial Details
- Legal Lot and Block 40 / 4
- Assessor Parcel Number 210
Community Details
Amenities
- Clubhouse
Security
- Storm Doors
- Fire and Smoke Detector
Ownership History
Purchase Details
Purchase Details
Purchase Details
Home Financials for this Owner
Home Financials are based on the most recent Mortgage that was taken out on this home.Similar Homes in New Paltz, NY
Home Values in the Area
Average Home Value in this Area
Purchase History
| Date | Type | Sale Price | Title Company |
|---|---|---|---|
| Interfamily Deed Transfer | -- | -- | |
| Interfamily Deed Transfer | -- | None Available | |
| Bargain Sale Deed | $226,000 | Titleworks |
Mortgage History
| Date | Status | Loan Amount | Loan Type |
|---|---|---|---|
| Open | $100,000 | Stand Alone Refi Refinance Of Original Loan | |
| Closed | $45,200 | Stand Alone Second | |
| Closed | $180,800 | Purchase Money Mortgage |
Property History
| Date | Event | Price | Change | Sq Ft Price |
|---|---|---|---|---|
| 11/03/2024 11/03/24 | Sold | $399,900 | 0.0% | $270 / Sq Ft |
| 10/15/2024 10/15/24 | Pending | -- | -- | -- |
| 09/13/2024 09/13/24 | For Sale | $399,900 | 0.0% | $270 / Sq Ft |
| 09/13/2024 09/13/24 | Pending | -- | -- | -- |
| 09/07/2024 09/07/24 | For Sale | $399,900 | -- | $270 / Sq Ft |
Tax History Compared to Growth
Tax History
| Year | Tax Paid | Tax Assessment Tax Assessment Total Assessment is a certain percentage of the fair market value that is determined by local assessors to be the total taxable value of land and additions on the property. | Land | Improvement |
|---|---|---|---|---|
| 2024 | $7,856 | $216,000 | $40,300 | $175,700 |
| 2023 | $8,851 | $216,000 | $40,300 | $175,700 |
| 2022 | $8,572 | $216,000 | $40,300 | $175,700 |
| 2021 | $8,572 | $216,000 | $40,300 | $175,700 |
| 2020 | $7,913 | $216,000 | $40,300 | $175,700 |
| 2019 | $6,064 | $216,000 | $40,300 | $175,700 |
| 2018 | $7,595 | $216,000 | $40,300 | $175,700 |
| 2017 | $7,383 | $216,000 | $40,300 | $175,700 |
| 2016 | $7,208 | $216,000 | $40,300 | $175,700 |
| 2015 | -- | $216,000 | $40,300 | $175,700 |
| 2014 | -- | $216,000 | $40,300 | $175,700 |
Agents Affiliated with this Home
-
Angela Paul
A
Seller's Agent in 2024
Angela Paul
Century 21 Alliance-NP
(845) 297-4700
12 in this area
88 Total Sales
-
Sally Sprogis

Buyer's Agent in 2024
Sally Sprogis
Four Seasons Sotheby's Int'l R
(845) 464-5867
9 in this area
53 Total Sales
Map
Source: Hudson Valley Catskills Region Multiple List Service
MLS Number: 20243729
APN: 3801-086.026-0004-040.000-0000
- 803 Briarwood Ct
- 203 Briarwood Ct
- TBD Prospect St
- 28 N Chestnut St
- 7 Taylor St
- 32 N Oakwood Terrace
- 136 N Chestnut St Unit 11B
- 33 Huguenot St Unit 4
- 33 Huguenot St
- 10 Cooper St
- 10 Cooper St Unit A
- 8 Cooper St
- 8 Cooper St Unit B
- 8 Cooper St Unit A
- 16 Huguenot St Unit 1
- 6 Cooper St Unit B
- 6 Cooper St
- 6 Cooper St Unit A
- 14 Huguenot St Unit 6
- 38 N Manheim Blvd
