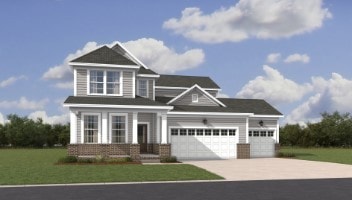
807 Bur Oak Ct Clarksville, TN 37043
Highlights
- Double Oven
- Porch
- Walk-In Closet
- Rossview Elementary School Rated A-
- 3 Car Attached Garage
- Cooling Available
About This Home
As of May 2025Quick move-in on homesite 160!! Discover the new Davenport plan featuring an oversized 3-CAR garage in The Oaks neighborhood with a spacious yards! The Davenport features brick and hardiboard exterior with covered front porch, a first-floor guest suite, a covered rear deck, an open concept kitchen with lots of cabinets and countertop space and a huge island with 42" shaker style cabinetry, quartz tops, tile backsplash, double ovens, gas cooking with vented hood, and stainless steel kitchen appliances. Luxurious primary suite includes oversized walk-in ceramic tile shower with built-in bench seat, tile floor, executive height cabinets, and quartz top. Beautiful LVP flooring throughout the main living areas and on the stair treads, durable LVT flooring in secondary baths and laundry. Elegant features throughout! Tankless water heater, Ring doorbell, Schlage keyless entry, Honeywell WIFI thermostat, gas fireplace, drop zone to keep everything neat and organized, 2" faux wood blinds on operable windows, and so much more! Gorgeous clubhouse with community pool currently under construction!
Last Agent to Sell the Property
Lennar Sales Corp. Brokerage Phone: 6154768526 License #370919 Listed on: 04/27/2025

Home Details
Home Type
- Single Family
Year Built
- Built in 2024
HOA Fees
- $75 Monthly HOA Fees
Parking
- 3 Car Attached Garage
Home Design
- Brick Exterior Construction
- Slab Foundation
- Shingle Roof
Interior Spaces
- 2,375 Sq Ft Home
- Property has 2 Levels
- Gas Fireplace
- ENERGY STAR Qualified Windows
- Combination Dining and Living Room
- Interior Storage Closet
Kitchen
- Double Oven
- Microwave
- Dishwasher
- Disposal
Flooring
- Carpet
- Tile
- Vinyl
Bedrooms and Bathrooms
- 4 Bedrooms | 1 Main Level Bedroom
- Walk-In Closet
- 3 Full Bathrooms
Home Security
- Smart Locks
- Smart Thermostat
- Fire and Smoke Detector
Outdoor Features
- Patio
- Porch
Schools
- Rossview Elementary School
- Rossview Middle School
- Rossview High School
Utilities
- Cooling Available
- Central Heating
Additional Features
- No or Low VOC Paint or Finish
- 8,276 Sq Ft Lot
Community Details
- $300 One-Time Secondary Association Fee
- The Oaks Subdivision
Similar Homes in Clarksville, TN
Home Values in the Area
Average Home Value in this Area
Property History
| Date | Event | Price | Change | Sq Ft Price |
|---|---|---|---|---|
| 05/29/2025 05/29/25 | Sold | $435,990 | -2.2% | $184 / Sq Ft |
| 05/04/2025 05/04/25 | Pending | -- | -- | -- |
| 04/29/2025 04/29/25 | Price Changed | $445,990 | -7.6% | $188 / Sq Ft |
| 04/27/2025 04/27/25 | For Sale | $482,490 | -- | $203 / Sq Ft |
Tax History Compared to Growth
Agents Affiliated with this Home
-
C
Seller's Agent in 2025
Charlie Tooley
Lennar Sales Corp.
(615) 236-8076
165 Total Sales
-
U
Seller Co-Listing Agent in 2025
Umeka McElrath
Lennar Sales Corp.
(931) 291-5899
124 Total Sales
-

Buyer's Agent in 2025
Tyler Forte
Felix Homes
(615) 422-4277
241 Total Sales
Map
Source: Realtracs
MLS Number: 2823445
- 812 Bur Oak Ct
- 1334 English Oak Dr
- 833 Bur Oak Ct
- 839 Bur Oak Ct
- 6 Dunbar Bluff
- 836 Bur Oak Ct
- 502 Sugarberry Ct
- 851 Shady Bluff Trail
- 849 Bur Oak Ct
- 850 Bur Oak Ct
- 839 Shady Bluff Trail
- 867 Shady Bluff Trail
- 855 Bur Oak Ct
- 1420 English Oak Dr
- 871 Shady Bluff Trail
- 861 Bur Oak Ct
- 966 Laural Dr
- 867 Bur Oak Ct
- 875 Bur Oak Ct
- The Harrington Plan at The Oaks






