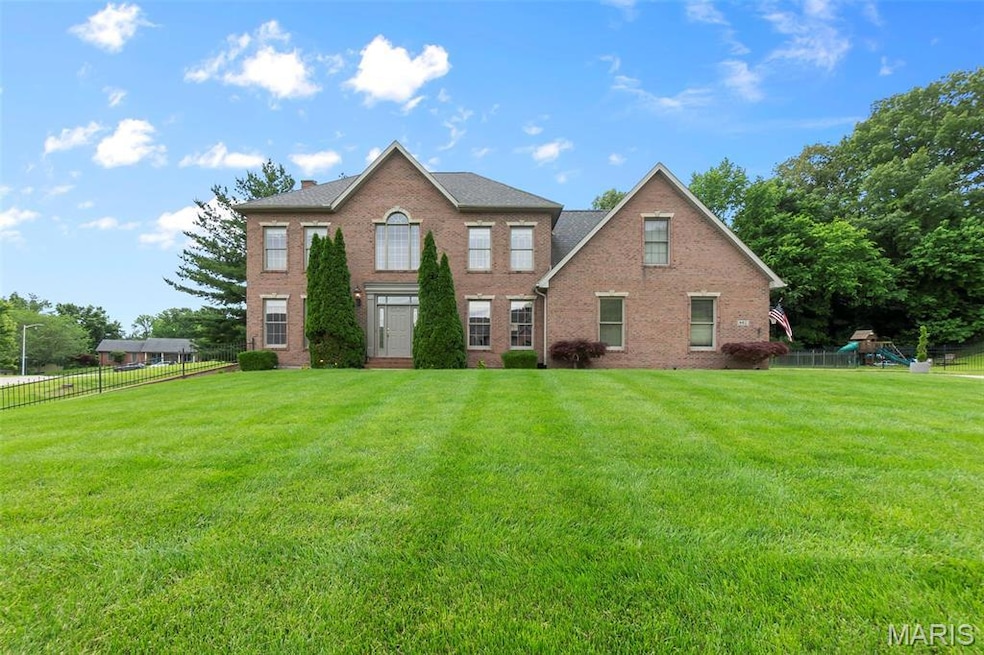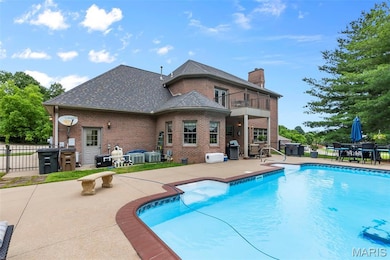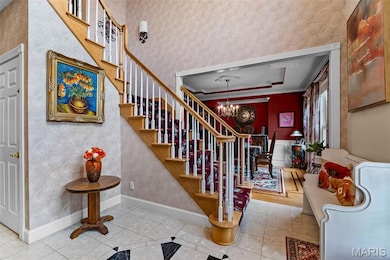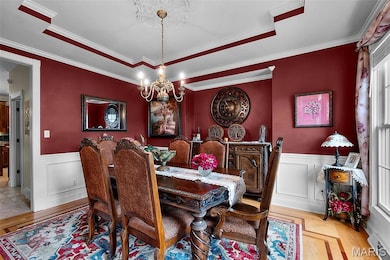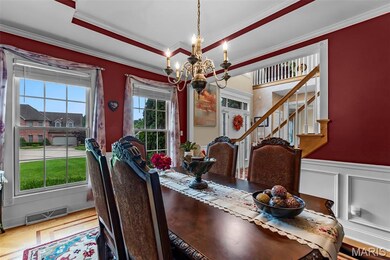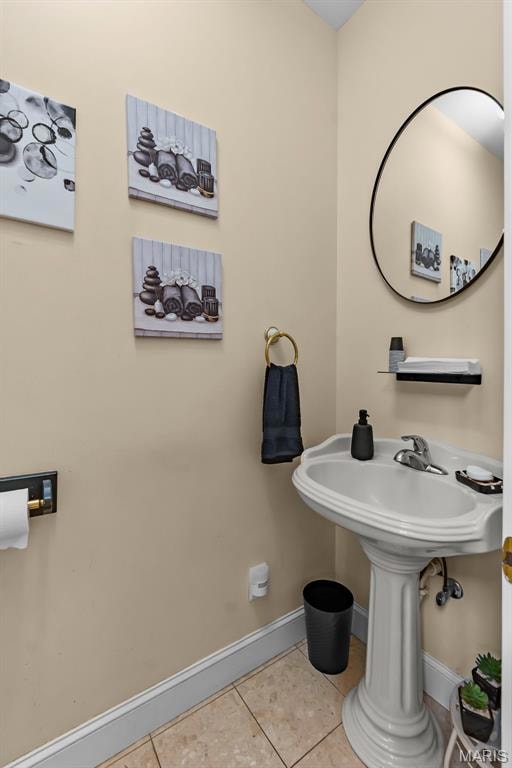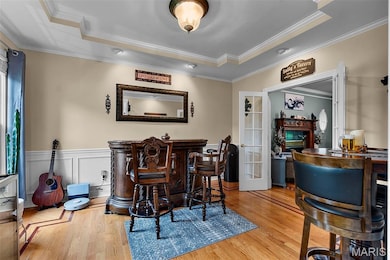
807 Caribou Ct Cape Girardeau, MO 63701
Estimated payment $4,190/month
Highlights
- Very Popular Property
- Traditional Architecture
- Cul-De-Sac
- Private Pool
- Double Oven
- 3 Car Attached Garage
About This Home
Tucked away on a cul-de-sac, this stately home offers space, function, and privacy in a beautifully manicured setting. Step inside to soaring ceilings and a thoughtful layout. The heart of the home is the kitchen, featuring custom cabinetry, an island, stainless steel appliances, a built-in desk, and a walk-in pantry—perfectly positioned between the breakfast room and formal dining room. The main level also includes a spacious living room with gas fireplace, a formal sittingroom, and a laundry room with custom cabinetry, sink, and built-in ironing board. Upstairs, you'll find a large landing ideal for a home office, two additional bedrooms, a hall bathroom, and a massive primary suite with a private balcony overlooking the pool. The primary also features a huge walk-in closet and spacious ensuite bath. The walkout basement includes a large family room, full bathroom, bonus room that could easily function as a fourth bedroom, and plenty of storage. The oversized garage features stained floors and a workshop area. From the lush landscaping to the private backyard with an inground pool, this well-maintained home offers a quiet setting with room to live, work, and relax.
Open House Schedule
-
Sunday, June 08, 202511:00 am to 1:00 pm6/8/2025 11:00:00 AM +00:006/8/2025 1:00:00 PM +00:00Hosted by Kristal Fish Flentge, 573-837-5873Add to Calendar
Home Details
Home Type
- Single Family
Est. Annual Taxes
- $3,466
Year Built
- Built in 1999
Parking
- 3 Car Attached Garage
- Garage Door Opener
Home Design
- Traditional Architecture
- Brick Exterior Construction
Interior Spaces
- 2-Story Property
- Gas Fireplace
- Finished Basement
- Basement Fills Entire Space Under The House
Kitchen
- Double Oven
- Electric Cooktop
- Dishwasher
- Disposal
Bedrooms and Bathrooms
- 3 Bedrooms
Schools
- Clippard Elem. Elementary School
- Central Jr. High Middle School
- Central High School
Additional Features
- Private Pool
- Cul-De-Sac
- Forced Air Heating and Cooling System
Listing and Financial Details
- Assessor Parcel Number 15-913-00-01-04700-0000
Map
Home Values in the Area
Average Home Value in this Area
Tax History
| Year | Tax Paid | Tax Assessment Tax Assessment Total Assessment is a certain percentage of the fair market value that is determined by local assessors to be the total taxable value of land and additions on the property. | Land | Improvement |
|---|---|---|---|---|
| 2024 | $35 | $66,630 | $5,590 | $61,040 |
| 2023 | $3,463 | $66,630 | $5,590 | $61,040 |
| 2022 | $3,193 | $61,410 | $5,150 | $56,260 |
| 2021 | $3,193 | $61,410 | $5,150 | $56,260 |
| 2020 | $3,202 | $61,410 | $5,150 | $56,260 |
| 2019 | $3,197 | $61,410 | $0 | $0 |
| 2018 | $3,191 | $61,410 | $0 | $0 |
| 2017 | $3,199 | $61,410 | $0 | $0 |
| 2016 | $2,991 | $57,650 | $0 | $0 |
| 2015 | $2,990 | $57,590 | $0 | $0 |
| 2014 | $2,992 | $57,590 | $0 | $0 |
Property History
| Date | Event | Price | Change | Sq Ft Price |
|---|---|---|---|---|
| 06/02/2025 06/02/25 | For Sale | $695,000 | +75.9% | $187 / Sq Ft |
| 10/31/2014 10/31/14 | Sold | -- | -- | -- |
| 09/22/2014 09/22/14 | Pending | -- | -- | -- |
| 07/21/2014 07/21/14 | For Sale | $395,000 | -- | $146 / Sq Ft |
Purchase History
| Date | Type | Sale Price | Title Company |
|---|---|---|---|
| Warranty Deed | -- | -- | |
| Warranty Deed | -- | -- |
Mortgage History
| Date | Status | Loan Amount | Loan Type |
|---|---|---|---|
| Open | $354,373 | VA | |
| Closed | $376,372 | VA | |
| Closed | $377,355 | VA | |
| Previous Owner | $258,652 | New Conventional | |
| Previous Owner | $62,000 | Credit Line Revolving |
Similar Homes in Cape Girardeau, MO
Source: MARIS MLS
MLS Number: MIS25038146
APN: 15-913-00-01-04700-0000
- 3466 Hopper Rd
- 725 Old Mill Dr
- 3552 Mill View Crossing
- 936 Lochinvar Ln
- 3817 Valley View Ln
- 3019 Beaver Creek Dr
- 3809 Carolewood Dr
- 3269 Hopper Rd
- 1000 N Mount Auburn Rd
- 1306 Kenwood Dr
- 613 N Mount Auburn Rd
- 3914 Carolewood Dr
- 628 Redbud Cir
- 3117 Mimosa St
- 3106 Mimosa St
- 2838 Hopper Rd
- 820 Sharon Dr
- 298 Garnett Ln
- 2820 Vista Ln
- 601 Charles St
