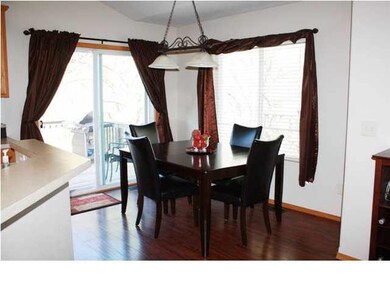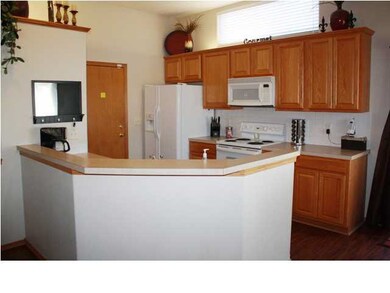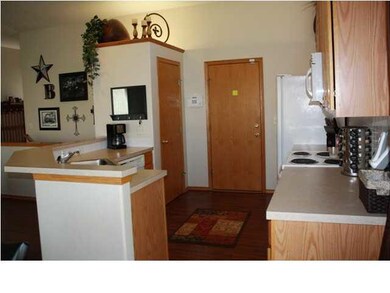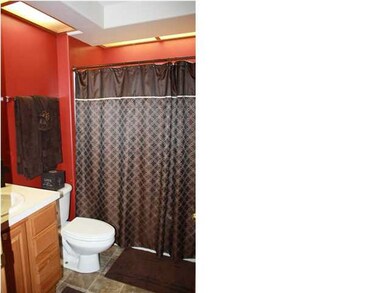
Highlights
- Deck
- Ranch Style House
- 2 Car Attached Garage
- Maize Elementary School Rated A-
- Cul-De-Sac
- Walk-In Closet
About This Home
As of December 2018Bring your pickiest of buyers to this sharp home located on a cul-de-sac within walking distance of desirable Maize schools. The custom landscaping welcomes you inside to the truly open floor plan with stunning flooring, fireplace and wall of windows with no one behind you! The kitchen is a dream, wrap around eating bar, large pantry, and a unique window above the cabinets that lets in lots of light. The master bedroom is spacious and offers a full master bath with double sinks. The other 2 main floor bedrooms are generously sized as are the closets. The downstairs is amazing, full view out with a family room large enough to entertain the entire family. Another bedroom, full bath and tons of storage make this a perfect space. Move right in without lifting a finger and enjoy!!
Last Agent to Sell the Property
Keller Williams Hometown Partners License #00227905 Listed on: 03/14/2012
Last Buyer's Agent
Keller Williams Hometown Partners License #00227905 Listed on: 03/14/2012
Home Details
Home Type
- Single Family
Est. Annual Taxes
- $2,312
Year Built
- Built in 2001
Lot Details
- 9,200 Sq Ft Lot
- Cul-De-Sac
- Wood Fence
- Chain Link Fence
- Irrigation
Home Design
- Ranch Style House
- Frame Construction
- Composition Roof
Interior Spaces
- Ceiling Fan
- Attached Fireplace Door
- Gas Fireplace
- Window Treatments
- Family Room
- Living Room with Fireplace
- Combination Kitchen and Dining Room
- Laminate Flooring
Kitchen
- Breakfast Bar
- Oven or Range
- Electric Cooktop
- Microwave
- Dishwasher
- Disposal
Bedrooms and Bathrooms
- 4 Bedrooms
- Walk-In Closet
- Bathtub and Shower Combination in Primary Bathroom
Laundry
- Laundry Room
- 220 Volts In Laundry
Finished Basement
- Basement Fills Entire Space Under The House
- Bedroom in Basement
- Finished Basement Bathroom
- Laundry in Basement
- Basement Storage
Parking
- 2 Car Attached Garage
- Garage Door Opener
Outdoor Features
- Deck
- Rain Gutters
Schools
- Maize
Utilities
- Forced Air Heating and Cooling System
- Heating System Uses Gas
Community Details
- The Meadows Subdivision
Ownership History
Purchase Details
Home Financials for this Owner
Home Financials are based on the most recent Mortgage that was taken out on this home.Purchase Details
Home Financials for this Owner
Home Financials are based on the most recent Mortgage that was taken out on this home.Purchase Details
Home Financials for this Owner
Home Financials are based on the most recent Mortgage that was taken out on this home.Purchase Details
Home Financials for this Owner
Home Financials are based on the most recent Mortgage that was taken out on this home.Purchase Details
Home Financials for this Owner
Home Financials are based on the most recent Mortgage that was taken out on this home.Similar Home in Maize, KS
Home Values in the Area
Average Home Value in this Area
Purchase History
| Date | Type | Sale Price | Title Company |
|---|---|---|---|
| Warranty Deed | -- | Security 1St Title | |
| Warranty Deed | -- | None Available | |
| Warranty Deed | -- | Stw | |
| Warranty Deed | -- | None Available | |
| Warranty Deed | -- | Orourke Title Company |
Mortgage History
| Date | Status | Loan Amount | Loan Type |
|---|---|---|---|
| Open | $192,060 | New Conventional | |
| Previous Owner | $138,000 | New Conventional | |
| Previous Owner | $148,265 | FHA | |
| Previous Owner | $136,000 | New Conventional | |
| Previous Owner | $129,600 | New Conventional | |
| Previous Owner | $10,000 | Unknown | |
| Previous Owner | $115,655 | No Value Available |
Property History
| Date | Event | Price | Change | Sq Ft Price |
|---|---|---|---|---|
| 12/13/2018 12/13/18 | Sold | -- | -- | -- |
| 11/11/2018 11/11/18 | Pending | -- | -- | -- |
| 11/02/2018 11/02/18 | Price Changed | $199,900 | -4.8% | $85 / Sq Ft |
| 10/17/2018 10/17/18 | For Sale | $209,900 | +21.7% | $89 / Sq Ft |
| 03/26/2015 03/26/15 | Sold | -- | -- | -- |
| 02/23/2015 02/23/15 | Pending | -- | -- | -- |
| 02/18/2015 02/18/15 | For Sale | $172,500 | +10.3% | $73 / Sq Ft |
| 05/29/2012 05/29/12 | Sold | -- | -- | -- |
| 05/02/2012 05/02/12 | Pending | -- | -- | -- |
| 03/14/2012 03/14/12 | For Sale | $156,450 | -- | $83 / Sq Ft |
Tax History Compared to Growth
Tax History
| Year | Tax Paid | Tax Assessment Tax Assessment Total Assessment is a certain percentage of the fair market value that is determined by local assessors to be the total taxable value of land and additions on the property. | Land | Improvement |
|---|---|---|---|---|
| 2025 | $4,547 | $32,936 | $4,922 | $28,014 |
| 2023 | $4,547 | $28,958 | $4,451 | $24,507 |
| 2022 | $3,810 | $25,140 | $4,198 | $20,942 |
| 2021 | $3,836 | $25,140 | $2,703 | $22,437 |
| 2020 | $3,615 | $23,748 | $2,703 | $21,045 |
| 2019 | $3,329 | $21,931 | $2,703 | $19,228 |
| 2018 | $3,150 | $20,689 | $1,553 | $19,136 |
| 2017 | $2,956 | $0 | $0 | $0 |
| 2016 | $2,920 | $0 | $0 | $0 |
| 2015 | $2,466 | $0 | $0 | $0 |
| 2014 | $2,649 | $0 | $0 | $0 |
Agents Affiliated with this Home
-
C
Seller's Agent in 2018
Chonci Lekawa
RE/MAX Solutions
-

Buyer's Agent in 2018
Stephanie McCurdy
Keller Williams Hometown Partners
(316) 371-7282
1 in this area
102 Total Sales
-

Seller's Agent in 2015
Amy Preister
Keller Williams Hometown Partners
(316) 650-0231
7 in this area
171 Total Sales
Map
Source: South Central Kansas MLS
MLS Number: 334466
APN: 084-19-0-43-04-002.00
- 733 S James Ave
- 10909 W Cedar Ln
- 718 Atherton St
- 10906 Sondra
- 10983 W Sondra St
- 10768 W Sondra St
- 11012 W Sondra St
- 10991 W Sondra St
- 10865 W Sondra St
- 10831 W Sondra St
- 10757 W Sondra St
- 10943 W Sondra St
- 10955 W Sondra St
- 10877 W Sondra St
- 10779 W Sondra St
- 10780 W Sondra St
- 10835 W Sondra St
- 11755 W Wilkinson Ct
- 10498 W Wilkinson St
- 10494 W Wilkinson St






