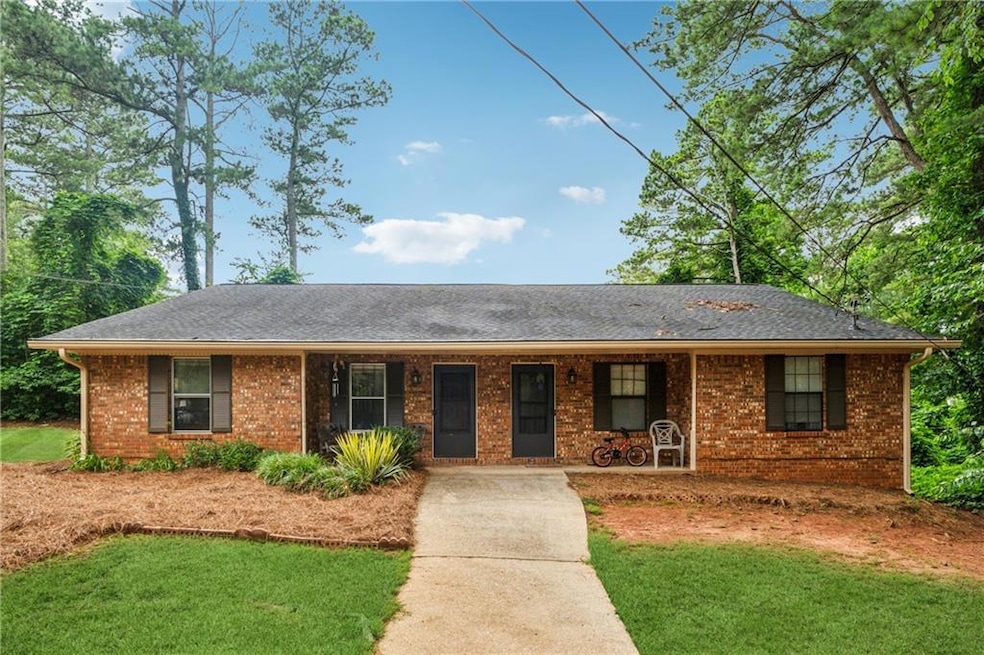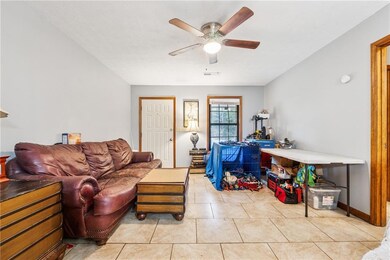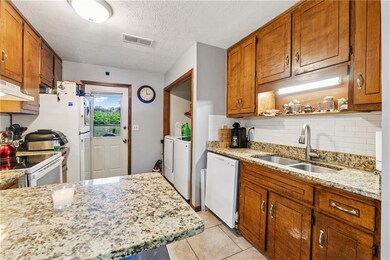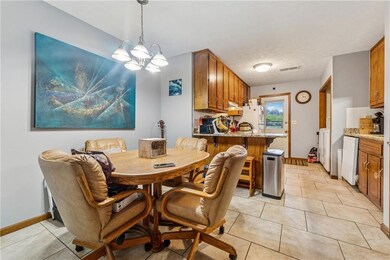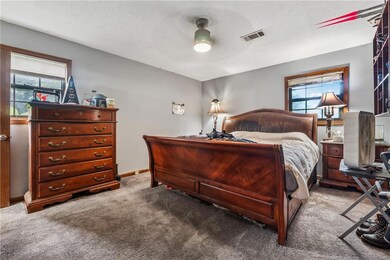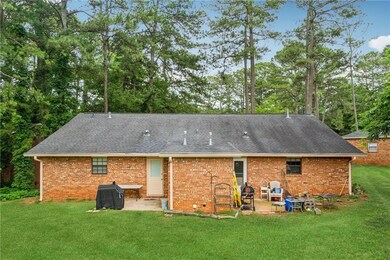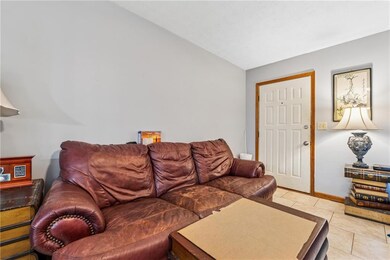807 Charleston Ct Unit 1 Lawrenceville, GA 30046
Estimated payment $2,716/month
Highlights
- View of Trees or Woods
- Private Lot
- Ceramic Tile Flooring
- Property is near public transit
- Cul-De-Sac
- 1-Story Property
About This Home
Discover comfort and convenience in this beautifully maintained 4-sided brick, single-story ranch-style duplex, perfectly situated on a cul-de-sac lot in the sought-after Charleston Park community close to major roadways, schools, shopping, and dining. Each unit features a spacious living room, dedicated dining area, and a well-appointed kitchen complete with a breakfast bar, electric range, dishwasher, and refrigerator. Both units offer two generously sized bedrooms and two full bathrooms with large vanities, ideal for comfortable living or rental flexibility. Enjoy outdoor entertaining on the private grilling patios overlooking and open an large backyard. Each unit includes attached exterior storage for added convenience. Unit A boasts stylish tile flooring throughout the living areas, hallways, and baths, along with upgraded granite countertops in both the kitchen and bathrooms. Unit B offers warm vinyl plank flooring and a bright kitchen with clean white cabinetry for a fresh, modern feel. Roof and HVAC system for each unit replaced approximately 5 years ago. Water heater for each unit replaced approximately 1 year ago. This low-maintenance, move-in-ready duplex is a rare find with strong rental potential or an ideal opportunity for owner-occupants looking to live in one side and lease the other. Don’t miss your chance to own this versatile gem in a prime location!
Property Details
Home Type
- Multi-Family
Est. Annual Taxes
- $4,442
Year Built
- Built in 1983
Lot Details
- 0.25 Acre Lot
- Cul-De-Sac
- Private Lot
Parking
- Driveway
Property Views
- Woods
- Neighborhood
Home Design
- Duplex
- Shingle Roof
- Four Sided Brick Exterior Elevation
Interior Spaces
- 1-Story Property
- Ceiling Fan
- Insulated Windows
- Aluminum Window Frames
Flooring
- Carpet
- Ceramic Tile
- Luxury Vinyl Tile
Location
- Property is near public transit
- Property is near schools
- Property is near shops
Schools
- Winn Holt Elementary School
- Moore Middle School
- Central Gwinnett High School
Utilities
- Central Heating and Cooling System
- Cable TV Available
Community Details
- 2 Units
- Charleston Square Subdivision
Listing and Financial Details
- Legal Lot and Block 10 / A
- Assessor Parcel Number R5116 137
Map
Home Values in the Area
Average Home Value in this Area
Tax History
| Year | Tax Paid | Tax Assessment Tax Assessment Total Assessment is a certain percentage of the fair market value that is determined by local assessors to be the total taxable value of land and additions on the property. | Land | Improvement |
|---|---|---|---|---|
| 2023 | $4,442 | $138,800 | $20,000 | $118,800 |
| 2022 | $3,858 | $120,200 | $17,600 | $102,600 |
| 2021 | $3,025 | $92,240 | $13,200 | $79,040 |
| 2020 | $3,277 | $92,240 | $13,200 | $79,040 |
| 2019 | $1,956 | $54,520 | $13,200 | $41,320 |
| 2018 | $1,905 | $54,520 | $13,200 | $41,320 |
| 2016 | $1,221 | $34,800 | $7,600 | $27,200 |
| 2015 | $1,237 | $34,800 | $7,600 | $27,200 |
| 2014 | -- | $22,000 | $8,000 | $14,000 |
Property History
| Date | Event | Price | Change | Sq Ft Price |
|---|---|---|---|---|
| 06/10/2025 06/10/25 | For Sale | $419,900 | -- | -- |
Purchase History
| Date | Type | Sale Price | Title Company |
|---|---|---|---|
| Warranty Deed | $124,000 | -- | |
| Warranty Deed | $118,800 | -- | |
| Foreclosure Deed | $118,800 | -- | |
| Deed | $106,500 | -- |
Mortgage History
| Date | Status | Loan Amount | Loan Type |
|---|---|---|---|
| Previous Owner | $132,700 | New Conventional | |
| Previous Owner | $103,000 | Stand Alone Refi Refinance Of Original Loan | |
| Previous Owner | $95,400 | New Conventional |
Source: First Multiple Listing Service (FMLS)
MLS Number: 7595061
APN: 5-116-137
- 807 Charleston Ct Unit 1
- 265 Sanctuary Dr
- 391 Charter Ct
- 361 Sarah Ln
- 876 Saint Charles Ct
- 471 Bedford Bay Ln
- 664 Somerset Dr
- 247 Old Timber Rd
- 345 Forest Valley Rd
- 340 Sprucewood Ct Unit 2
- 192 Maple Wood Dr
- 296 Grist Mill Ln
- 285 Camden Park Dr
- 393 Stone Mountain St
- 290 Leigh Kay Dr Unit 2
- 267 Firecreek Ridge
- 430 Thornbush Trace
- 256 Grist Mill Ln
