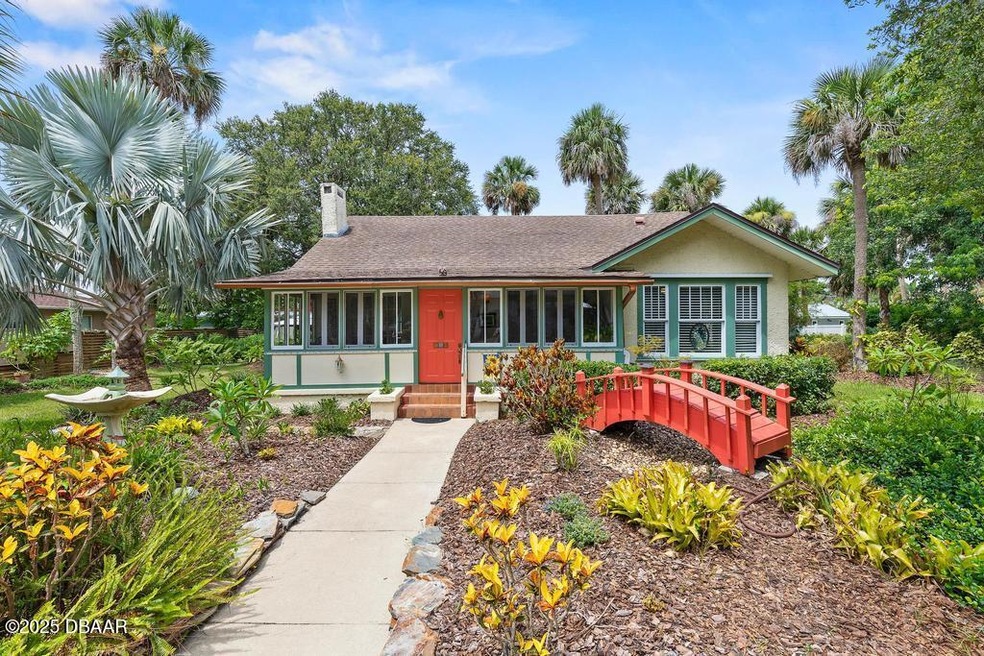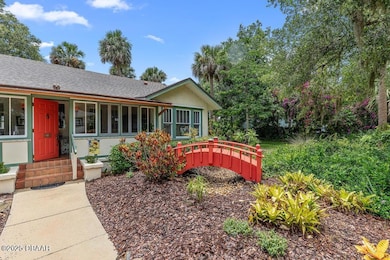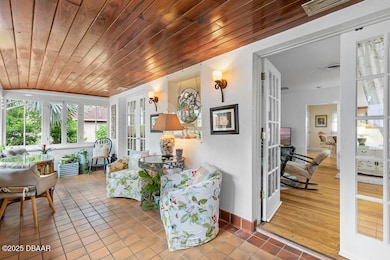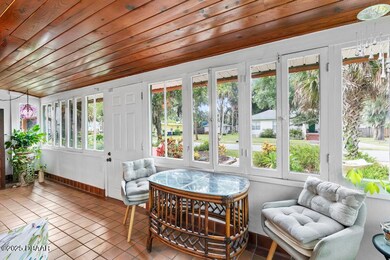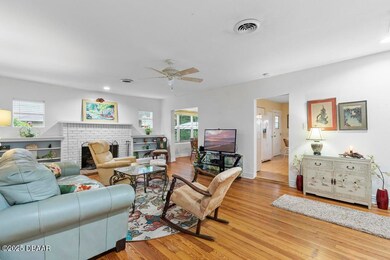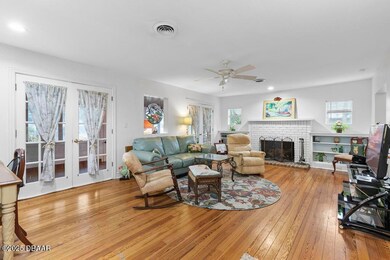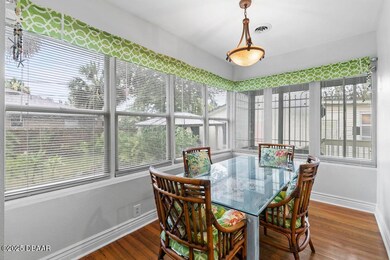807 Craig St New Smyrna Beach, FL 32168
Central Mainland NeighborhoodEstimated payment $3,391/month
Highlights
- Accessory Dwelling Unit (ADU)
- The property is located in a historic district
- No HOA
- Chisholm Elementary School Rated 9+
- Wood Flooring
- Cottage
About This Home
PRICE REDUCED--EXCEPTIONAL Old Florida Home/Guest Cottage Combination conveniently located in the NSB Riverside Park District between Riverside Dr and US 1. This is a beautifully maintained 2-bedroom, 1 bath home offering classic NSB Beachy charm and a newly remodeled full 1/1 Cottage with kitchen and living areas for your guests or as a rental property for ADDITIONAL income. The Guest Cottage is unattached and has its own parking area and walkway to/from the street. You can walk or golf-cart to nearby Riverside Park for the Farmer's Market, to shops/restaurants on Canal St, Flagler Ave, or to the beach, just 2 miles away. Located in Flood Zone X, this home has never experienced flooding and doesn't require flood insurance.
This home is move-in ready with no HOA. All information is intended to be accurate and should be verified by the Buyer or Buyer's Agent. Owner occupied-pls provide 2 hr notice to show the house. Use ShowingTime, Appointment Only, call Listing Agent.
Listing Agent
Coldwell Banker Surfcoast Realty, Inc. License #3180207 Listed on: 07/02/2025

Home Details
Home Type
- Single Family
Est. Annual Taxes
- $2,579
Year Built
- Built in 1937
Lot Details
- Privacy Fence
- Back Yard Fenced
Home Design
- Cottage
- Block Foundation
- Shingle Roof
- Concrete Block And Stucco Construction
Interior Spaces
- 1-Story Property
- Furnished or left unfurnished upon request
- Ceiling Fan
- Gas Fireplace
- Entrance Foyer
- Living Room
- Wood Flooring
- Laundry on lower level
Kitchen
- Convection Oven
- Electric Oven
- ENERGY STAR Qualified Refrigerator
- Dishwasher
- Disposal
Bedrooms and Bathrooms
- 3 Bedrooms
- Walk-In Closet
- 2 Full Bathrooms
Home Security
- Smart Security System
- Smart Lights or Controls
- Security Lights
- Hurricane or Storm Shutters
- Fire and Smoke Detector
Outdoor Features
- Covered Patio or Porch
- Fire Pit
- Gazebo
- Separate Outdoor Workshop
- Shed
Utilities
- Cooling System Mounted To A Wall/Window
- Central Heating and Cooling System
- 220 Volts
- Agricultural Well Water Source
- Well
- Electric Water Heater
- Cable TV Available
Additional Features
- Accessory Dwelling Unit (ADU)
- The property is located in a historic district
Listing and Financial Details
- Assessor Parcel Number 744006100030
Community Details
Overview
- No Home Owners Association
- Riverside Park New Smyrna Subdivision
Security
- Safe or Vault
Map
Home Values in the Area
Average Home Value in this Area
Tax History
| Year | Tax Paid | Tax Assessment Tax Assessment Total Assessment is a certain percentage of the fair market value that is determined by local assessors to be the total taxable value of land and additions on the property. | Land | Improvement |
|---|---|---|---|---|
| 2025 | $2,521 | $197,626 | -- | -- |
| 2024 | $2,521 | $189,496 | -- | -- |
| 2023 | $2,521 | $183,977 | $0 | $0 |
| 2022 | $2,404 | $178,618 | $0 | $0 |
| 2021 | $2,430 | $173,416 | $0 | $0 |
| 2020 | $2,395 | $171,022 | $0 | $0 |
| 2019 | $2,411 | $167,177 | $0 | $0 |
| 2018 | $2,399 | $164,060 | $0 | $0 |
| 2017 | $2,409 | $160,686 | $0 | $0 |
| 2016 | $2,499 | $157,381 | $0 | $0 |
| 2015 | $2,516 | $153,598 | $0 | $0 |
| 2014 | $2,527 | $152,379 | $0 | $0 |
Property History
| Date | Event | Price | Change | Sq Ft Price |
|---|---|---|---|---|
| 09/29/2025 09/29/25 | Price Changed | $599,000 | -4.2% | $312 / Sq Ft |
| 06/28/2025 06/28/25 | For Sale | $625,000 | +257.1% | $326 / Sq Ft |
| 05/08/2013 05/08/13 | Sold | $175,000 | -5.4% | $85 / Sq Ft |
| 04/08/2013 04/08/13 | Pending | -- | -- | -- |
| 03/25/2013 03/25/13 | For Sale | $185,000 | -- | $90 / Sq Ft |
Purchase History
| Date | Type | Sale Price | Title Company |
|---|---|---|---|
| Warranty Deed | $175,000 | Fidelity Natl Title Fl Inc | |
| Warranty Deed | $153,000 | First American Title Ins Co | |
| Warranty Deed | $225,000 | Associated Land Title Group | |
| Warranty Deed | -- | -- | |
| Warranty Deed | -- | -- | |
| Warranty Deed | $78,900 | -- | |
| Deed | $100 | -- | |
| Deed | $70,000 | -- | |
| Deed | $37,500 | -- |
Mortgage History
| Date | Status | Loan Amount | Loan Type |
|---|---|---|---|
| Previous Owner | $63,120 | Purchase Money Mortgage |
Source: Daytona Beach Area Association of REALTORS®
MLS Number: 1215205
APN: 7440-06-10-0030
- 812 Faulkner St
- 820 Faulkner St
- 722 Neal St
- 723 Dougherty St
- 903 N Dixie Fwy
- 101 Azalea Cir
- 409 Wayne Ave
- 705 Faulkner St
- 705 Wayne Ave
- 1018 Claudia St
- 719 Jane Ave
- 607 N Dixie Fwy
- 1107 Dougherty St
- 1100 N Dixie Fwy Unit 25
- 704 Lynn Ave
- 7467 Route 1
- 536 Faulkner St
- 528 Ronnoc Ln
- 532 Faulkner St
- 725 Green Rd
- 808 Faulkner St
- 702 Eleanore Ave
- 618-620 Warn-Ree Cir Unit 620
- 44 Jacaranda Cay Ct Unit 44
- 76 Heather Point Ct
- 58 Sabal Cay Ct
- 912 Enterprise Ave
- 1 Riverwalk Dr Unit 406
- 252 Golf Club Dr
- 7 Birdie Dr
- 273 Middle Way Unit G
- 238 Quay Assisi
- 200 Live Oak St
- 200 Live Oak St
- 5 Bogey Cir
- 724 Downing St
- 20 Andrea Dr
- 325 N Causeway Unit C 304
- 325 N Causeway Unit D104
- 325 N Causeway Unit C204
