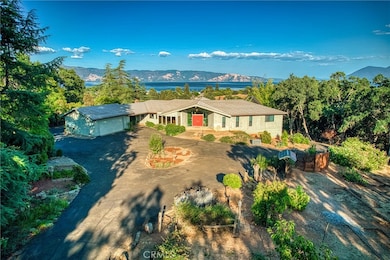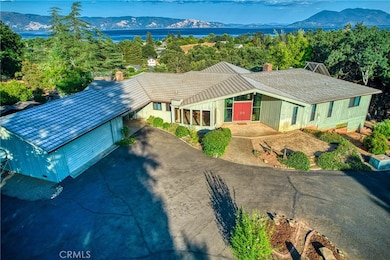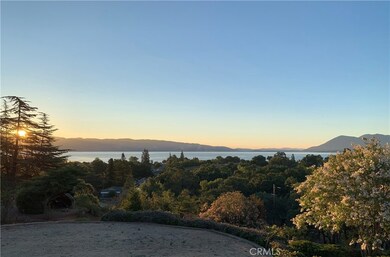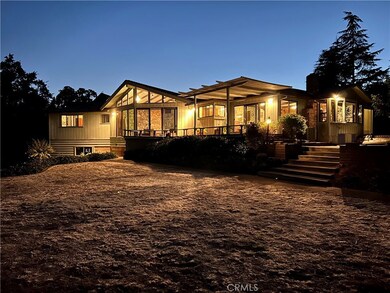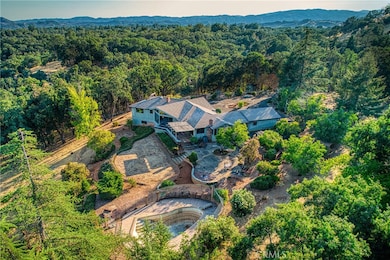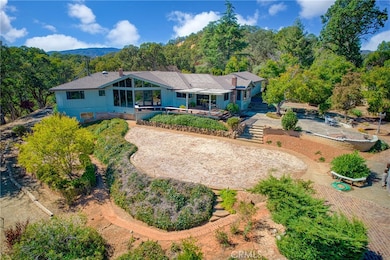
807 Crystal Lake Way Lakeport, CA 95453
Estimated payment $4,612/month
Highlights
- Beach Access
- Parking available for a boat
- In Ground Pool
- Clear Lake High School Rated A-
- Horse Property Unimproved
- Primary Bedroom Suite
About This Home
MID-CENTURY MODERN GRAND 4.45 ACRE LAKEVIEW ESTATE – For the first time ever on the market, this single-owner, custom generational property features expansive indoor and outdoor spaces, stunning lake and mountain views, all surrounded by orchards and naturally wooded land. Set in a highly desirable location, this private estate is ready for a buyer with the vision and appreciation to restore this manor to its fullest potential. The private drive through the trees brings you to this special place on the hill where the ranch styled layout of the open living spaces harmonize with the natural beauty. The circular drive brings you to the spacious foyer and into the grand living room where the wall of windows captures unrivaled views of the lake & Mount Konocti, and where the beamed ceilings & stone fireplace offer a warm & welcoming vibe. The open layout of the vintage kitchen flows through the spacious family room and into the landscaped patio and pool terraces offering places for enjoying a coffee at sunrise and an evening gathering at the fire circle. The layout is functional for the family yet perfect for entertaining, with four oversized bedrooms and corresponding bathrooms are located down the hall. The house includes a formal dining room, a built-in office area, and a large walk-out basement that includes both a private self contained guest unit and a large high ceiling space perfect for a workshop, game room, or cellar. There are also a variety of exterior places with opportunities to grow a garden, plant a vineyard, raise animals (including horses), and build a second residence, barn, or other accessory structure (a second septic system, water, and power are in place). There is a designated RV parking pad with full hookups and its own circular driveway area. The property comes with nearby beach rights/access through the Clearlake Acres Park Association, is less than one mile from a public boat launch, and less than 3 miles from downtown. It was the perfect hill with the perfect view that inspired the vision for this beloved place. Come and see how it inspires you.
Listing Agent
RE/MAX Gold Lake County Brokerage Phone: 707-888-1116 License #01705168 Listed on: 09/30/2024
Home Details
Home Type
- Single Family
Year Built
- Built in 1969
Lot Details
- 4.45 Acre Lot
- Property fronts a county road
- Fenced
- Fence is in good condition
- Landscaped
- Level Lot
- Irregular Lot
- Sprinkler System
- Garden
- Front Yard
- Property is zoned SR
HOA Fees
- $5 Monthly HOA Fees
Parking
- 2 Car Direct Access Garage
- 6 Open Parking Spaces
- 1 Carport Space
- Oversized Parking
- Parking Available
- Front Facing Garage
- Driveway
- Off-Street Parking
- Parking available for a boat
- RV Access or Parking
Property Views
- Lake
- Panoramic
- Woods
- Mountain
- Hills
- Neighborhood
Home Design
- Midcentury Modern Architecture
- Cosmetic Repairs Needed
- Tile Roof
Interior Spaces
- 3,154 Sq Ft Home
- 2-Story Property
- Cathedral Ceiling
- Ceiling Fan
- Wood Burning Stove
- Wood Burning Fireplace
- Double Pane Windows
- Formal Entry
- Family Room with Fireplace
- Family Room Off Kitchen
- Living Room with Fireplace
- Living Room with Attached Deck
- Dining Room
- Workshop
- Center Hall
- Finished Basement
Kitchen
- Open to Family Room
- Eat-In Kitchen
- Breakfast Bar
- Walk-In Pantry
- Electric Oven
- Electric Range
- Microwave
- Freezer
- Kitchen Island
Flooring
- Carpet
- Vinyl
Bedrooms and Bathrooms
- 4 Main Level Bedrooms
- Primary Bedroom on Main
- Primary Bedroom Suite
- 4 Full Bathrooms
- Dual Sinks
- Bathtub with Shower
- Walk-in Shower
- Linen Closet In Bathroom
Laundry
- Laundry Room
- Dryer
- Washer
- 220 Volts In Laundry
Home Security
- Carbon Monoxide Detectors
- Fire and Smoke Detector
Outdoor Features
- In Ground Pool
- Beach Access
- Lake Privileges
- Patio
- Exterior Lighting
- Shed
- Rain Gutters
Utilities
- Cooling Available
- Central Heating
- Heating System Uses Oil
- 220 Volts in Kitchen
- Well
- Electric Water Heater
- Conventional Septic
- Phone Available
Additional Features
- Suburban Location
- Horse Property Unimproved
Listing and Financial Details
- Assessor Parcel Number 028191110000
- $445 per year additional tax assessments
Community Details
Overview
- Clear Lake Acres Park Association
- Community Lake
Amenities
- Picnic Area
Map
Home Values in the Area
Average Home Value in this Area
Property History
| Date | Event | Price | Change | Sq Ft Price |
|---|---|---|---|---|
| 07/01/2025 07/01/25 | Price Changed | $719,000 | -10.0% | $228 / Sq Ft |
| 06/02/2025 06/02/25 | Price Changed | $799,000 | -7.6% | $253 / Sq Ft |
| 03/04/2025 03/04/25 | Price Changed | $865,000 | -3.4% | $274 / Sq Ft |
| 09/30/2024 09/30/24 | For Sale | $895,000 | -- | $284 / Sq Ft |
Similar Homes in Lakeport, CA
Source: California Regional Multiple Listing Service (CRMLS)
MLS Number: LC24202272
APN: 028-191-11
- 2979 Keeling Ave
- 2868 Keeling Ave
- 2720 Hartley St
- 3125 Ranch Ct
- 295 Katie Ct
- 3165 Keeling Ave
- 2832 Lakeshore Blvd
- 2776 Lakeshore Blvd
- 1250 Oak Park Way
- 000 Lakeshore Blvd
- 2637 Lakeshore Blvd
- 620 Park Way
- 1050 Oak Park Way
- 2534 Beach Ln
- 820 Jerry Dr
- 3408 Marina Dr W
- 110 Marina Dr N
- 3498 Marina Dr W
- 4378 Hill Rd
- 255 Lange St
- 109 Marina Dr S
- 102 Marina Dr N
- 366 3rd St
- 10 Royale Ave Unit 17
- 4685 Scotts Valley Rd
- 5867 Grove St
- 10030 Hagemann Ln
- 4032 Gray Stone Ct Unit A
- 11611 Garden Ct
- 12482 Foothill Blvd Unit 2
- 400 Sulphur Bank Dr Unit 112
- 12012 Baylis Cove Rd
- 1450 S State St
- 1331 Rose Ave
- 625 N State St
- 505-531 Capps Ln
- 3101 N State St
- 4216 Sunset Ave
- 6101 Old Highway 53
- 6101 Old Highway 53 Unit 19

