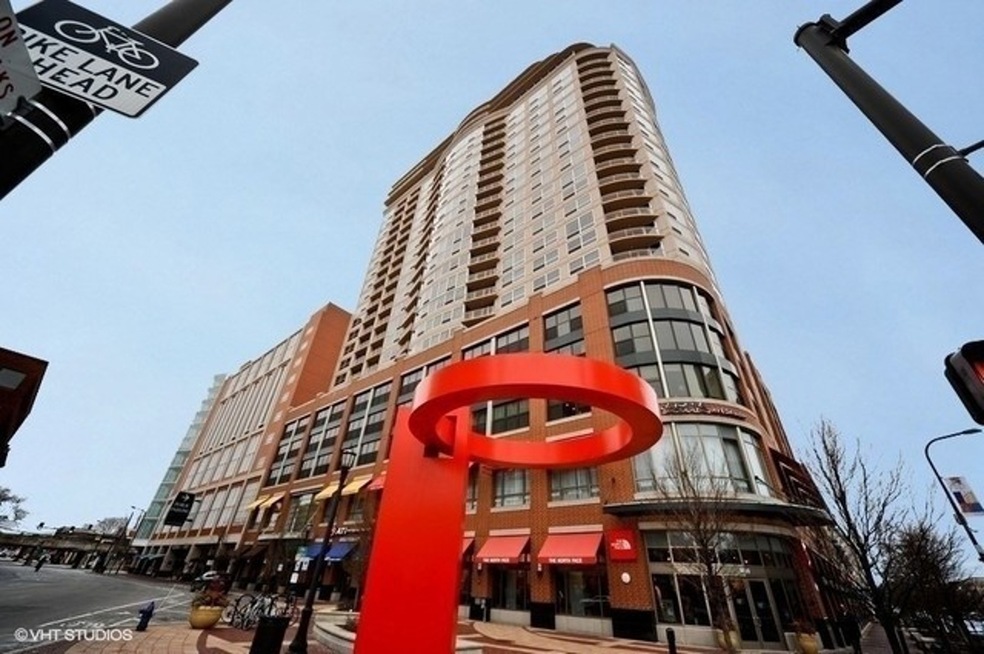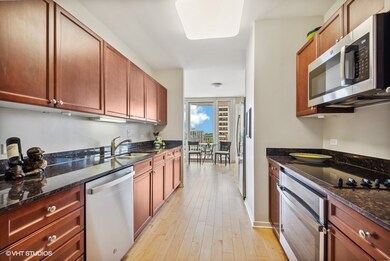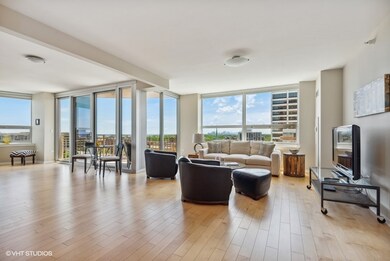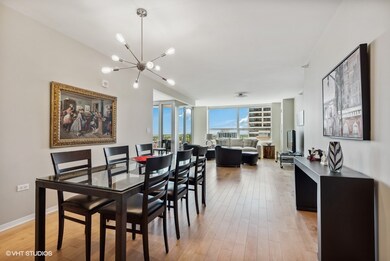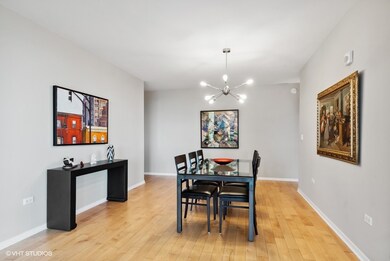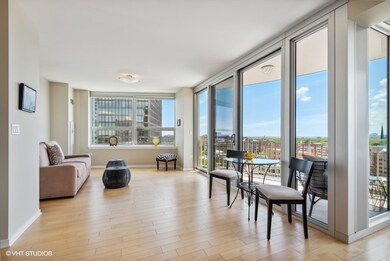
The Residences of Sherman Plaza 807 Davis St Unit 1105 Evanston, IL 60201
Downtown Evanston NeighborhoodEstimated Value: $789,000 - $828,000
Highlights
- Doorman
- 2-minute walk to Davis Station
- Wood Flooring
- Dewey Elementary School Rated A
- Water Views
- 1-minute walk to Fountain Square
About This Home
As of October 2022Stunning views from this rarely available "05" tier 11th floor condo. Views of Lake Michigan, the Chicago Skyline, Fountain Square, and downtown Evanston will surround you from every room of this beautifully appointed home. This corner unit is naturally light and bright with its eastern and southern exposures which provide a screen saver of activity right outside your windows and from your balcony. The 1,640 sf luxurious condo boasts 2 Bedrooms, 2 Bathrooms, a Living Room, a dedicated Dining Room, an Eat-in Kitchen and a Family Room/Den which is the perfect place to cozy up with friends or family. The home has been thoughtfully appointed with hardwood flooring in the living and bedroom areas, and is finished in a serene color palette throughout. The beautiful wood Kitchen cabinetry, granite counter tops with brand-new stainless-steel appliances are just perfect for food prep. The large Primary Suite boasts a luxurious bathroom with whirlpool tub plus a large, professionally well-organized walk-in closet. There is a Laundry Room with a full-sized washer/dryer and extra storage. The exterior Balcony is a perfect place where you can get away from it all and just simply take in the view--and yes, grills are allowed. A large storage unit and indoor garage parking complete the package. This home is a perfect 10. Don't miss this opportunity to live in one of the finest condominium properties in the premier building known as Sherman Plaza in downtown Evanston! Full amenity building with 24 hour door-person, on site property manager, engineer and maintenance staff. Interior access to Target also a bonus! Sherman Plaza is pet friendly up to 50 lbs.
Last Agent to Sell the Property
@properties Christie's International Real Estate License #475142862 Listed on: 06/20/2022

Property Details
Home Type
- Condominium
Est. Annual Taxes
- $12,654
Year Built
- Built in 2006
Lot Details
- 3.05
HOA Fees
- $807 Monthly HOA Fees
Parking
- 1 Car Attached Garage
- Parking Included in Price
Interior Spaces
- 1,640 Sq Ft Home
- Entrance Foyer
- Family Room
- Living Room
- Formal Dining Room
- Wood Flooring
- Water Views
Kitchen
- Breakfast Bar
- Built-In Oven
- Cooktop
- Microwave
- Dishwasher
- Stainless Steel Appliances
- Disposal
Bedrooms and Bathrooms
- 2 Bedrooms
- 2 Potential Bedrooms
- Walk-In Closet
- 2 Full Bathrooms
Laundry
- Laundry Room
- Dryer
- Washer
Schools
- Dewey Elementary School
- Nichols Middle School
- Evanston Twp High School
Utilities
- Zoned Heating and Cooling
- Heating Available
- Lake Michigan Water
Additional Features
- End Unit
Listing and Financial Details
- Senior Tax Exemptions
- Homeowner Tax Exemptions
Community Details
Overview
- Association fees include air conditioning, water, parking, insurance, doorman, clubhouse, exterior maintenance, lawn care, scavenger, snow removal
- 251 Units
- Leslie Dyenson Association, Phone Number (847) 425-9487
- High-Rise Condominium
- Property managed by First Service Residential
- 27-Story Property
Amenities
- Doorman
- Sundeck
- Common Area
- Party Room
- Elevator
- Service Elevator
- Community Storage Space
Recreation
- Bike Trail
Pet Policy
- Pets up to 50 lbs
- Dogs and Cats Allowed
Security
- Resident Manager or Management On Site
Ownership History
Purchase Details
Home Financials for this Owner
Home Financials are based on the most recent Mortgage that was taken out on this home.Purchase Details
Purchase Details
Purchase Details
Home Financials for this Owner
Home Financials are based on the most recent Mortgage that was taken out on this home.Similar Homes in Evanston, IL
Home Values in the Area
Average Home Value in this Area
Purchase History
| Date | Buyer | Sale Price | Title Company |
|---|---|---|---|
| Christopher And Alice Svoboda Living Trust | $715,000 | Proper Title | |
| Piper James R | $462,500 | Attorneys Title Guaranty Fun | |
| Federal Home Loan Mortgage Corp | -- | None Available | |
| Hur Jung H | $504,000 | Ticor Title Insurance Compan |
Mortgage History
| Date | Status | Borrower | Loan Amount |
|---|---|---|---|
| Open | Christopher And Alice Svoboda Living Trust | $565,000 | |
| Previous Owner | Hur Jung H | $50,300 | |
| Previous Owner | Hur Jung H | $402,980 | |
| Previous Owner | Hur Jung H | $450,000 |
Property History
| Date | Event | Price | Change | Sq Ft Price |
|---|---|---|---|---|
| 10/28/2022 10/28/22 | Sold | $715,000 | -1.4% | $436 / Sq Ft |
| 09/20/2022 09/20/22 | Pending | -- | -- | -- |
| 08/18/2022 08/18/22 | Price Changed | $725,000 | -3.3% | $442 / Sq Ft |
| 06/20/2022 06/20/22 | For Sale | $750,000 | -- | $457 / Sq Ft |
Tax History Compared to Growth
Tax History
| Year | Tax Paid | Tax Assessment Tax Assessment Total Assessment is a certain percentage of the fair market value that is determined by local assessors to be the total taxable value of land and additions on the property. | Land | Improvement |
|---|---|---|---|---|
| 2024 | $12,134 | $56,089 | $1,479 | $54,610 |
| 2023 | $11,599 | $56,089 | $1,479 | $54,610 |
| 2022 | $11,599 | $56,089 | $1,479 | $54,610 |
| 2021 | $12,716 | $53,912 | $976 | $52,936 |
| 2020 | $12,654 | $53,912 | $976 | $52,936 |
| 2019 | $12,368 | $58,958 | $976 | $57,982 |
| 2018 | $11,125 | $46,789 | $828 | $45,961 |
| 2017 | $8,899 | $46,789 | $828 | $45,961 |
| 2016 | $10,758 | $46,789 | $828 | $45,961 |
| 2015 | $10,131 | $42,281 | $566 | $41,715 |
| 2014 | $10,285 | $42,281 | $566 | $41,715 |
| 2013 | $10,657 | $44,648 | $566 | $44,082 |
Agents Affiliated with this Home
-
Robin Depeder

Seller's Agent in 2022
Robin Depeder
@ Properties
(847) 630-3573
29 in this area
52 Total Sales
-
Emma Ellenwood-Bird
E
Buyer's Agent in 2022
Emma Ellenwood-Bird
Compass
(847) 446-9600
5 in this area
38 Total Sales
About The Residences of Sherman Plaza
Map
Source: Midwest Real Estate Data (MRED)
MLS Number: 11430600
APN: 11-18-304-045-1110
- 807 Davis St Unit 403
- 1580 Sherman Ave Unit 1006
- 1580 Sherman Ave Unit 1005
- 1570 Elmwood Ave Unit 910
- 1572 Maple Ave Unit 401
- 1508 Elmwood Ave Unit 3
- 1640 Maple Ave Unit 503
- 1640 Maple Ave Unit 1105
- 1640 Maple Ave Unit 505
- 1640 Maple Ave Unit 807
- 800 Elgin Rd Unit 1021
- 800 Elgin Rd Unit PH08
- 800 Elgin Rd Unit 1
- 800 Elgin Rd Unit 1502
- 1720 Maple Ave Unit 2710
- 1720 Maple Ave Unit 1270
- 1720 Maple Ave Unit 670
- 1720 Maple Ave Unit 1120
- 1720 Maple Ave Unit 402
- 1720 Maple Ave Unit 2680
- 807 Davis St Unit 2502
- 807 Davis St Unit 2501
- 807 Davis St Unit 2211
- 807 Davis St Unit 2210
- 807 Davis St Unit 2209
- 807 Davis St Unit 2207
- 807 Davis St Unit 2206
- 807 Davis St Unit 2204
- 807 Davis St Unit 2112
- 807 Davis St Unit 2111
- 807 Davis St Unit 2108
- 807 Davis St Unit 2106
- 807 Davis St Unit 2105
- 807 Davis St Unit 2011
- 807 Davis St Unit 2008
- 807 Davis St Unit 2007
- 807 Davis St Unit 2001
- 807 Davis St Unit 1912
- 807 Davis St Unit 1911
- 807 Davis St Unit 1910
