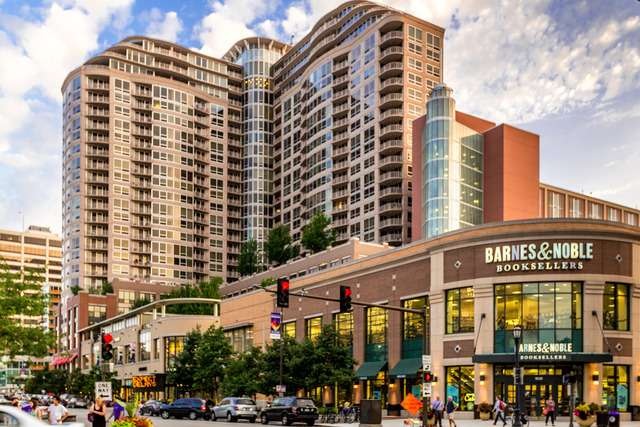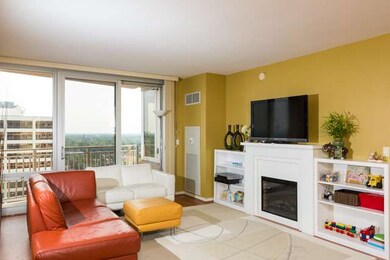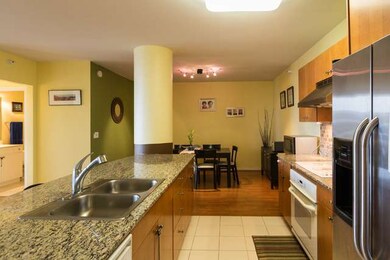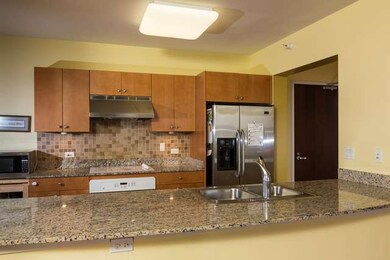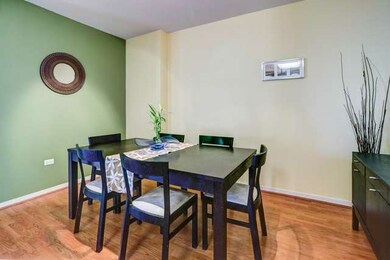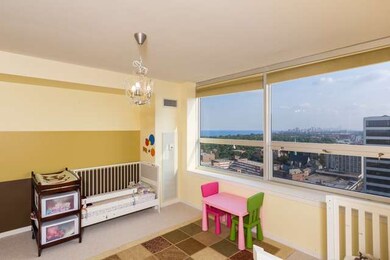
The Residences of Sherman Plaza 807 Davis St Unit 2004 Evanston, IL 60201
Downtown Evanston Neighborhood
2
Beds
2
Baths
1,480
Sq Ft
$540/mo
HOA Fee
Highlights
- Lake Front
- 2-minute walk to Davis Station
- Den
- Dewey Elementary School Rated A
- Corner Lot
- 1-minute walk to Fountain Square
About This Home
As of November 2024Enjoy dramatic views from this 20th floor two bedroom, plus den, condo. It features a bright open floor plan flooded with light, an open granite kitchen w/breakfast peninsula, separate living and dining rooms and split bedroom floor plan. The den offers that extra space for an office. Private balcony off the living room for fresh air. Nice unit!
Property Details
Home Type
- Condominium
Est. Annual Taxes
- $11,594
Year Built
- 2006
Lot Details
- Lake Front
- Southern Exposure
- East or West Exposure
HOA Fees
- $540 per month
Parking
- Attached Garage
- Parking Included in Price
- Garage Is Owned
Home Design
- Brick Exterior Construction
- Slab Foundation
Interior Spaces
- Entrance Foyer
- Den
- Storage
- Laminate Flooring
Kitchen
- Galley Kitchen
- Breakfast Bar
- Oven or Range
- Microwave
- Dishwasher
Bedrooms and Bathrooms
- Primary Bathroom is a Full Bathroom
- Soaking Tub
Laundry
- Dryer
- Washer
Utilities
- Forced Air Heating and Cooling System
- Heating System Uses Gas
Additional Features
- City Lot
Listing and Financial Details
- Homeowner Tax Exemptions
Community Details
Amenities
- Common Area
Pet Policy
- Pets Allowed
Ownership History
Date
Name
Owned For
Owner Type
Purchase Details
Listed on
Oct 7, 2024
Closed on
Nov 13, 2024
Sold by
Valerie S Kretchmer Revocable Trust and Kretchmer Valerie S
Bought by
Li Juan
Seller's Agent
Robin Depeder
@properties Christie's International Real Estate
Buyer's Agent
Sharon Wang
RE/MAX SAWA
List Price
$775,000
Sold Price
$720,000
Premium/Discount to List
-$55,000
-7.1%
Total Days on Market
52
Views
27
Current Estimated Value
Home Financials for this Owner
Home Financials are based on the most recent Mortgage that was taken out on this home.
Estimated Appreciation
$109,605
Avg. Annual Appreciation
30.01%
Purchase Details
Listed on
Sep 9, 2013
Closed on
Dec 4, 2013
Sold by
Liu Xiaorong and Cang Jianhua
Bought by
Kretchmer Valerie S and Valerie S Kretchmer Revocable Trust
Seller's Agent
Candace Kuzmarski
Coldwell Banker Realty
Buyer's Agent
Susan Cooney
Coldwell Banker Realty
List Price
$495,000
Sold Price
$480,000
Premium/Discount to List
-$15,000
-3.03%
Home Financials for this Owner
Home Financials are based on the most recent Mortgage that was taken out on this home.
Avg. Annual Appreciation
3.77%
Purchase Details
Closed on
Jun 20, 2008
Sold by
Townsend Larry D and Townsend Carol J
Bought by
Cang Jianhua and Liu Xiaorong
Home Financials for this Owner
Home Financials are based on the most recent Mortgage that was taken out on this home.
Original Mortgage
$410,000
Interest Rate
6.05%
Mortgage Type
Unknown
Purchase Details
Closed on
Apr 9, 2007
Sold by
Sherman Plaza Partners Llc
Bought by
Townsend Larry D and Townsend Carol J
Map
About The Residences of Sherman Plaza
Create a Home Valuation Report for This Property
The Home Valuation Report is an in-depth analysis detailing your home's value as well as a comparison with similar homes in the area
Similar Homes in Evanston, IL
Home Values in the Area
Average Home Value in this Area
Purchase History
| Date | Type | Sale Price | Title Company |
|---|---|---|---|
| Warranty Deed | $1,080,000 | Chicago Title | |
| Warranty Deed | $1,080,000 | Chicago Title | |
| Warranty Deed | $480,000 | Proper Title Llc | |
| Warranty Deed | $524,500 | Cti | |
| Special Warranty Deed | $505,500 | Ticor Title Insurance Compan |
Source: Public Records
Mortgage History
| Date | Status | Loan Amount | Loan Type |
|---|---|---|---|
| Previous Owner | $360,000 | New Conventional | |
| Previous Owner | $380,000 | New Conventional | |
| Previous Owner | $400,000 | New Conventional | |
| Previous Owner | $410,000 | Unknown |
Source: Public Records
Property History
| Date | Event | Price | Change | Sq Ft Price |
|---|---|---|---|---|
| 11/13/2024 11/13/24 | Sold | $720,000 | -7.1% | $493 / Sq Ft |
| 10/26/2024 10/26/24 | Pending | -- | -- | -- |
| 10/07/2024 10/07/24 | For Sale | $775,000 | +61.5% | $531 / Sq Ft |
| 12/05/2013 12/05/13 | Sold | $480,000 | -3.0% | $324 / Sq Ft |
| 10/31/2013 10/31/13 | Pending | -- | -- | -- |
| 09/09/2013 09/09/13 | For Sale | $495,000 | -- | $334 / Sq Ft |
Source: Midwest Real Estate Data (MRED)
Tax History
| Year | Tax Paid | Tax Assessment Tax Assessment Total Assessment is a certain percentage of the fair market value that is determined by local assessors to be the total taxable value of land and additions on the property. | Land | Improvement |
|---|---|---|---|---|
| 2024 | $11,594 | $49,913 | $1,316 | $48,597 |
| 2023 | $11,594 | $49,913 | $1,316 | $48,597 |
| 2022 | $11,594 | $49,913 | $1,316 | $48,597 |
| 2021 | $12,732 | $47,975 | $868 | $47,107 |
| 2020 | $12,562 | $47,975 | $868 | $47,107 |
| 2019 | $12,293 | $52,466 | $868 | $51,598 |
| 2018 | $11,407 | $41,637 | $737 | $40,900 |
| 2017 | $11,110 | $41,637 | $737 | $40,900 |
| 2016 | $10,537 | $41,637 | $737 | $40,900 |
| 2015 | $10,088 | $37,625 | $503 | $37,122 |
| 2014 | $10,216 | $37,625 | $503 | $37,122 |
| 2013 | $9,850 | $39,731 | $503 | $39,228 |
Source: Public Records
Source: Midwest Real Estate Data (MRED)
MLS Number: MRD08440554
APN: 11-18-304-045-1210
Nearby Homes
- 807 Davis St Unit 403
- 1580 Sherman Ave Unit 1006
- 1580 Sherman Ave Unit 1005
- 1415 Sherman Ave Unit 306
- 1572 Maple Ave Unit 401
- 1508 Elmwood Ave Unit 3
- 1640 Maple Ave Unit 807
- 1640 Maple Ave Unit 508
- 800 Elgin Rd Unit PH08
- 800 Elgin Rd Unit 1
- 800 Elgin Rd Unit 1314
- 800 Elgin Rd Unit 1502
- 1720 Maple Ave Unit 670
- 1720 Maple Ave Unit 1120
- 1720 Maple Ave Unit 402
- 1720 Maple Ave Unit 2680
- 1720 Maple Ave Unit 2260
- 1720 Maple Ave Unit 2340
- 1720 Maple Ave Unit 410
- 1720 Maple Ave Unit 2470
