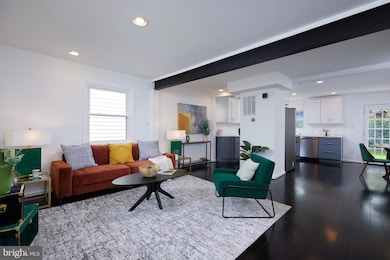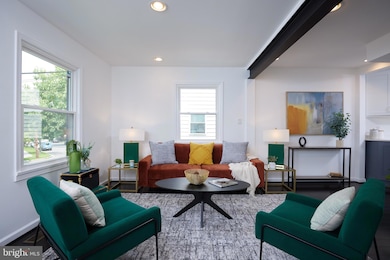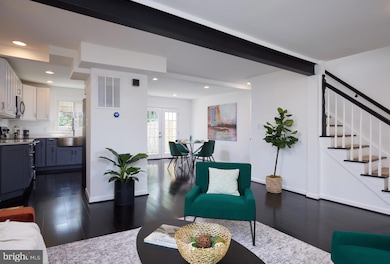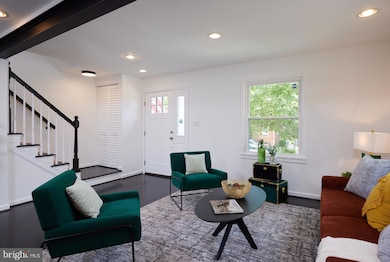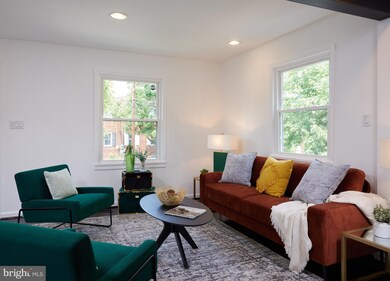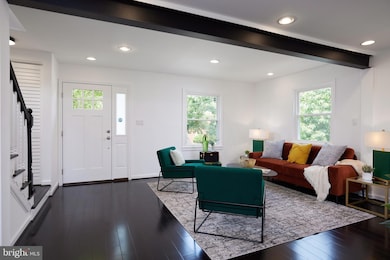
807 Delafield St NE Washington, DC 20017
Michigan Park NeighborhoodEstimated payment $4,308/month
Highlights
- Contemporary Architecture
- No HOA
- Central Heating and Cooling System
About This Home
Quintessentially DC! This supremely stylish, semi-detached three-bedroom, three-bathroom home is nearly new and ready for its next chapter! Fully renovated in 2018, lovingly maintained, upgraded throughout its ownership, and recently refreshed, 807 Delafield sits only a half mile to the Metro, checks all of the boxes, and is truly TURN KEY (#delafieldofdreams)! Approach a quiet, one-way, tree-lined street to your very own urban oasis. A lush blend of trees, bushes, native flowers, and a pop of color makes your acquaintance as you enter an open, sun-filled and most functional floor plan that flows seamlessly across all three levels. Original details mix marvelously with modern appointments to create a genuine sense of character, striking an exciting balance between classic DC charm and a more contemporary aesthetic. Enjoy the bountiful array of large windows and the wide-open, sprawling main level with plenty of room for living, dining, cooking, maxing, and relaxing! A perfectly placed double-glass door guides you from the kitchen into a most magical, enchanting (and fully fenced!) backyard, filled with lovely landscaping – mature trees, grassy areas, a canopy of solar rope lights, a large stone patio, and oversized storage shed. Just delightful for playing, relaxing, grilling, gardening, and entertaining! Ascend to the upper level to find three amply sized bedrooms, so much wonderful closet space, and two tastefully renovated full bathrooms, including the super spacious primary bedroom (with room for a King-sized bed!) with its very own custom closet and ensuite bathroom. Descend to the lower level where you will find a large, most versatile fully-finished space, also equipped with a full bathroom and an abundance of storage – perhaps a cozy den, guest room, gym, rec room, or anything! Did we mention it’s electric (#boogiewoogie)?! Solar panels roost atop this all-electric abode which provides a supremely reduced power bill. The home is a VIBE! As is the surrounding neighborhood and community – green spaces (Fort Circle Park, Metropolitan Branch Trail), public and charter schools, daycare centers, playgrounds and rec centers (North Michigan Park – game changer!), a fantastic gym (OneLife Fitness), a newly built public library, and a multitude of grocery stores to choose from (Aldi, Trader Joe’s, Giant, Yes! Organic Market) lay right outside your doorstep! Perhaps a quick jaunt to the farmer’s market, Brookland Arts Walk, and or local events? Don’t mind if we do! With its proximity to so many incredible shops, restaurants, and watering holes, there are endless places to dine, shop, caffeinate, and relax. Not to mention the continuing development, Art Place Fort Totten! So much so close to home! Talk about convenience - public transportation is right at your fingertips! Fort Totten Metro is only half a mile away (Red and Green lines), along with Capital Bikeshare and plenty of bus routes! Ample street parking combined with off-street parking for at least two cars is easily accessed in the front of the home making venturing out a breeze. Enjoy a life of tranquility at this ultra chic urban offering!
Listing Agent
Long & Foster Real Estate, Inc. License #SP98376382 Listed on: 06/12/2025

Townhouse Details
Home Type
- Townhome
Est. Annual Taxes
- $5,218
Year Built
- Built in 1973
Lot Details
- 3,000 Sq Ft Lot
Home Design
- Semi-Detached or Twin Home
- Contemporary Architecture
- Brick Exterior Construction
- Brick Foundation
- Block Foundation
- Vinyl Siding
Interior Spaces
- Property has 3 Levels
- Finished Basement
Bedrooms and Bathrooms
- 3 Bedrooms
Parking
- 2 Parking Spaces
- 2 Driveway Spaces
- Off-Street Parking
Utilities
- Central Heating and Cooling System
- Electric Water Heater
Community Details
- No Home Owners Association
- Michigan Park Subdivision
Listing and Financial Details
- Tax Lot 19
- Assessor Parcel Number 3786//0019
Map
Home Values in the Area
Average Home Value in this Area
Tax History
| Year | Tax Paid | Tax Assessment Tax Assessment Total Assessment is a certain percentage of the fair market value that is determined by local assessors to be the total taxable value of land and additions on the property. | Land | Improvement |
|---|---|---|---|---|
| 2024 | $5,218 | $700,880 | $330,420 | $370,460 |
| 2023 | $4,999 | $672,130 | $321,390 | $350,740 |
| 2022 | $4,753 | $637,870 | $300,330 | $337,540 |
| 2021 | $4,587 | $615,970 | $292,860 | $323,110 |
| 2020 | $4,498 | $604,830 | $287,580 | $317,250 |
| 2019 | $3,667 | $594,020 | $263,070 | $330,950 |
| 2018 | $3,335 | $392,310 | $0 | $0 |
| 2017 | $3,091 | $363,630 | $0 | $0 |
| 2016 | $2,953 | $347,430 | $0 | $0 |
| 2015 | $2,649 | $311,680 | $0 | $0 |
| 2014 | $2,364 | $278,150 | $0 | $0 |
Property History
| Date | Event | Price | Change | Sq Ft Price |
|---|---|---|---|---|
| 06/23/2025 06/23/25 | Pending | -- | -- | -- |
| 06/12/2025 06/12/25 | For Sale | $699,999 | +14.9% | $380 / Sq Ft |
| 08/31/2018 08/31/18 | Sold | $609,000 | -1.6% | $491 / Sq Ft |
| 08/03/2018 08/03/18 | Pending | -- | -- | -- |
| 07/27/2018 07/27/18 | For Sale | $619,000 | 0.0% | $499 / Sq Ft |
| 07/22/2018 07/22/18 | Price Changed | $619,000 | +71.9% | $499 / Sq Ft |
| 02/16/2018 02/16/18 | Sold | $360,000 | -11.1% | $290 / Sq Ft |
| 01/30/2018 01/30/18 | Pending | -- | -- | -- |
| 01/30/2018 01/30/18 | For Sale | $405,000 | -- | $327 / Sq Ft |
Purchase History
| Date | Type | Sale Price | Title Company |
|---|---|---|---|
| Special Warranty Deed | $609,000 | Kvs Title Llc | |
| Special Warranty Deed | $360,000 | Abonar Title Company Llc |
Mortgage History
| Date | Status | Loan Amount | Loan Type |
|---|---|---|---|
| Open | $508,069 | New Conventional | |
| Closed | $516,800 | New Conventional | |
| Closed | $487,200 | New Conventional | |
| Previous Owner | $352,000 | Commercial | |
| Previous Owner | $280,500 | New Conventional | |
| Previous Owner | $129,000 | Adjustable Rate Mortgage/ARM |
Similar Homes in Washington, DC
Source: Bright MLS
MLS Number: DCDC2204882
APN: 3786-0019
- 4816 8th St NE
- 812 Crittenden St NE
- 724 Crittenden St NE
- 4803 10th St NE
- 647 Emerson St NE
- 5008 11th St NE
- 5054 8th St NE
- 642 Faraday Place NE
- 4822 S Dakota Ave NE
- 4703 10th St NE
- 4963 6th St NE
- 4911 Sargent Rd NE
- 4627 12th St NE
- 5035 Sargent Rd NE
- 5155 8th St NE
- 1251 Emerson St NE
- 4600 Sargent Rd NE
- 714 Hamilton St NE
- 1254 Farragut Place NE
- 314 Farragut St NW

