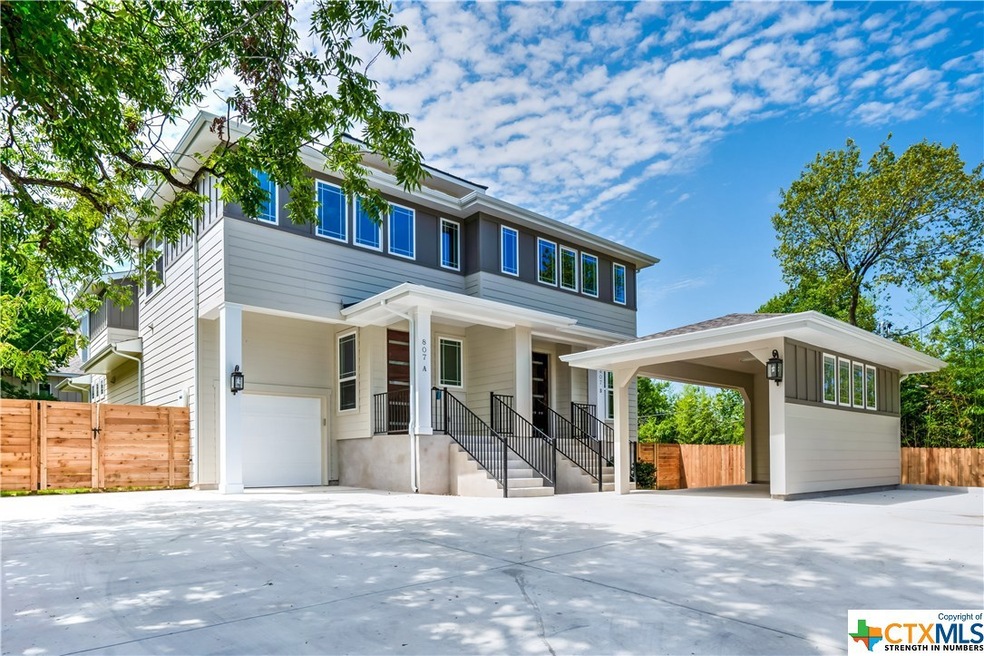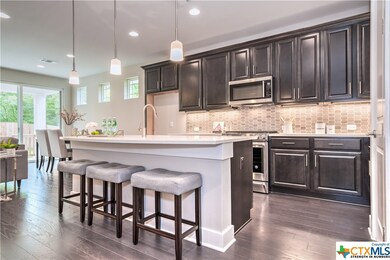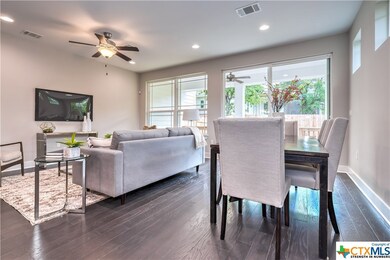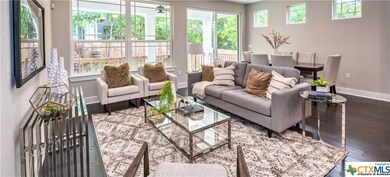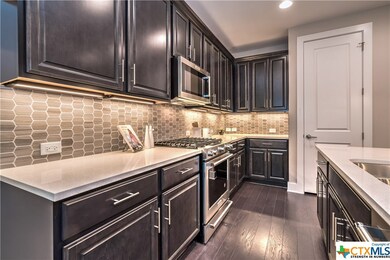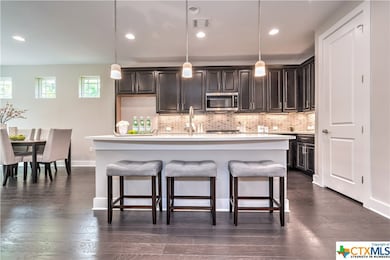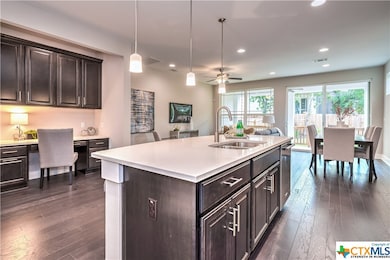
807 E 16th St Unit A Austin, TX 78702
East Austin NeighborhoodHighlights
- Contemporary Architecture
- Wood Flooring
- Granite Countertops
- Kealing Middle School Rated A
- High Ceiling
- Game Room
About This Home
As of December 2018Contemporary new home in historic Swede Hill near the heart of downtown built by Wes Peoples! Location Location-Minutes to UT medical school, Franklin & Stubb’s BBQ, UT football stadium, Frank Erwin Center, Dell Seton Medical. Open kitchen with custom cabinetry, Silestone counters, walk-in pantry, and stainless steel KitchenAid appliances-range/microwave/dishwasher. The Master Suite features a large walk in closet and a Master Bath with double-vanity and a walk-in shower. A covered front porch and rear patio are perfect for entertaining.
Last Agent to Sell the Property
Ana Swanson
Keller Williams - Austin Portf License #0431699 Listed on: 03/23/2018

Last Buyer's Agent
NON-MEMBER AGENT TEAM
Non Member Office
Property Details
Home Type
- Condominium
Est. Annual Taxes
- $13,896
Year Built
- Built in 2018 | Under Construction
Lot Details
- Property fronts a private road
- Privacy Fence
Parking
- 1 Car Attached Garage
Home Design
- Contemporary Architecture
- Slab Foundation
- Frame Construction
Interior Spaces
- 1,756 Sq Ft Home
- Property has 2 Levels
- High Ceiling
- Ceiling Fan
- Formal Dining Room
- Game Room
Kitchen
- Breakfast Area or Nook
- Open to Family Room
- Breakfast Bar
- <<builtInOvenToken>>
- Cooktop<<rangeHoodToken>>
- Dishwasher
- Kitchen Island
- Granite Countertops
- Disposal
Flooring
- Wood
- Carpet
- Tile
Bedrooms and Bathrooms
- 3 Bedrooms
- Walk-In Closet
Laundry
- Laundry Room
- Laundry on upper level
- Washer and Electric Dryer Hookup
Home Security
Utilities
- Central Heating and Cooling System
- Gas Water Heater
- High Speed Internet
- Phone Available
- Cable TV Available
Additional Features
- Covered patio or porch
- City Lot
Listing and Financial Details
- Legal Lot and Block 6 / A
- Assessor Parcel Number 198327
Community Details
Overview
- Built by WJP Swede Hill LLC
- Rectors Subdivision
Security
- Fire and Smoke Detector
Similar Homes in Austin, TX
Home Values in the Area
Average Home Value in this Area
Mortgage History
| Date | Status | Loan Amount | Loan Type |
|---|---|---|---|
| Closed | $359,230 | New Conventional |
Property History
| Date | Event | Price | Change | Sq Ft Price |
|---|---|---|---|---|
| 07/02/2025 07/02/25 | Price Changed | $810,000 | -3.0% | $461 / Sq Ft |
| 05/19/2025 05/19/25 | For Sale | $835,000 | +21.0% | $476 / Sq Ft |
| 12/31/2018 12/31/18 | Sold | -- | -- | -- |
| 12/01/2018 12/01/18 | Pending | -- | -- | -- |
| 03/23/2018 03/23/18 | For Sale | $689,900 | -- | $393 / Sq Ft |
Tax History Compared to Growth
Tax History
| Year | Tax Paid | Tax Assessment Tax Assessment Total Assessment is a certain percentage of the fair market value that is determined by local assessors to be the total taxable value of land and additions on the property. | Land | Improvement |
|---|---|---|---|---|
| 2023 | $13,896 | $774,326 | $0 | $0 |
| 2022 | $13,902 | $703,933 | $0 | $0 |
| 2021 | $13,929 | $639,939 | $150,000 | $495,355 |
| 2020 | $12,478 | $581,763 | $150,000 | $431,763 |
Agents Affiliated with this Home
-
Johnny Ronca

Seller's Agent in 2025
Johnny Ronca
Compass RE Texas, LLC
(512) 797-0965
68 Total Sales
-
A
Seller's Agent in 2018
Ana Swanson
Keller Williams - Austin Portf
-
N
Buyer's Agent in 2018
NON-MEMBER AGENT TEAM
Non Member Office
Map
Source: Central Texas MLS (CTXMLS)
MLS Number: 340989
APN: 909549
- 807 E 16th St Unit B
- 1401 Olander St
- 903 E 14th St
- 810 E 13th St
- 1207 E 13th St
- 1211 E 13th St
- 1103 E 12th St
- 1205 E 12th St
- 1309 E 13th St
- 1001 Catalpa St
- 1322 E 12th St Unit 306
- 1322 E 12th St Unit 305
- 1169 Curve St
- 1175 Navasota St Unit 1
- 1400 Cotton St
- 1110 Juniper St
- 1159 Navasota St
- 1501 New York Ave
- 1403 Salina St
- 1305 Salina St Unit 1
