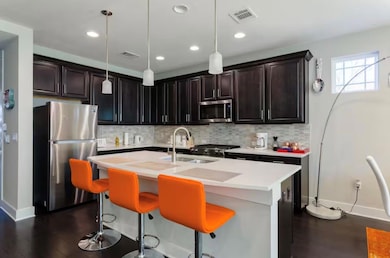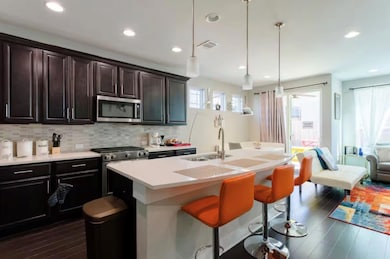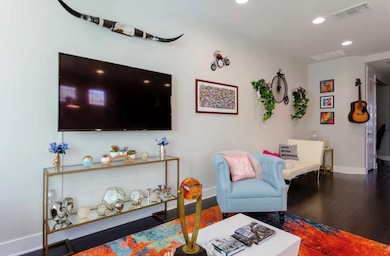807 E 16th St Unit A Austin, TX 78702
East Austin NeighborhoodHighlights
- City View
- Wood Flooring
- Private Yard
- Kealing Middle School Rated A
- High Ceiling
- Covered Patio or Porch
About This Home
A charming and modern home nestled in the heart of Austin's vibrant East Side. Offering a perfect blend of modern design, spacious living, and unbeatable convenience. The first floor features an open floor plan with plenty of natural light. The kitchen has stainless steel appliances, silestone counters, walk-pantry, and a spacious island that doubles as both a prep space and breakfast bar. Upstairs, you’ll find the primary suite, complete with a walk-in closet and a luxurious bathroom, offering dual vanities, a glass-enclosed shower, and modern fixtures. Two additional well-sized bedrooms provide plenty of flexibility for family, guests, or a home office. Private, fenced-in backyard that offers a peaceful retreat for enjoying the outdoors, whether it’s for a quiet morning coffee or evening relaxation. Located just minutes from Franklin BBQ, UT football stadium, Moody theater, and the Mueller neighborhood. Schedule a showing today! Can be rented furnished or unfurnished.
Listing Agent
Pauly Presley Realty Brokerage Phone: (512) 482-9602 License #0765441 Listed on: 10/29/2025
Home Details
Home Type
- Single Family
Year Built
- Built in 2018
Lot Details
- 9,540 Sq Ft Lot
- Northwest Facing Home
- Wood Fence
- Manual Sprinklers System
- Private Yard
Parking
- 1 Car Garage
Home Design
- Slab Foundation
- Composition Roof
- HardiePlank Type
Interior Spaces
- 1,756 Sq Ft Home
- 2-Story Property
- Furnished or left unfurnished upon request
- Wired For Sound
- High Ceiling
- Recessed Lighting
- City Views
Kitchen
- Breakfast Bar
- Walk-In Pantry
- Built-In Convection Oven
- Gas Cooktop
- Microwave
- Dishwasher
- Stainless Steel Appliances
- Disposal
Flooring
- Wood
- Carpet
- Tile
Bedrooms and Bathrooms
- 3 Bedrooms
- Walk-In Closet
Home Security
- Prewired Security
- Fire and Smoke Detector
Outdoor Features
- Covered Patio or Porch
- Rain Gutters
Schools
- Campbell Elementary School
- Kealing Middle School
- Mccallum High School
Utilities
- Central Heating and Cooling System
- Tankless Water Heater
Listing and Financial Details
- Security Deposit $4,000
- Tenant pays for all utilities, internet
- 12 Month Lease Term
- $75 Application Fee
- Assessor Parcel Number 02090606040000
- Tax Block A
Community Details
Overview
- Property has a Home Owners Association
- Built by WJP Swede Hill
- Rectors Subdivision
Pet Policy
- Pet Deposit $500
- Dogs Allowed
- Small pets allowed
Map
Property History
| Date | Event | Price | List to Sale | Price per Sq Ft | Prior Sale |
|---|---|---|---|---|---|
| 11/18/2025 11/18/25 | Price Changed | $769,000 | 0.0% | $438 / Sq Ft | |
| 10/29/2025 10/29/25 | For Rent | $4,000 | 0.0% | -- | |
| 07/24/2025 07/24/25 | Price Changed | $779,000 | -3.8% | $444 / Sq Ft | |
| 07/02/2025 07/02/25 | Price Changed | $810,000 | -3.0% | $461 / Sq Ft | |
| 05/19/2025 05/19/25 | For Sale | $835,000 | +21.0% | $476 / Sq Ft | |
| 06/30/2023 06/30/23 | Off Market | -- | -- | -- | |
| 12/31/2018 12/31/18 | Sold | -- | -- | -- | View Prior Sale |
| 12/01/2018 12/01/18 | Pending | -- | -- | -- | |
| 03/23/2018 03/23/18 | For Sale | $689,900 | -- | $393 / Sq Ft |
Source: Unlock MLS (Austin Board of REALTORS®)
MLS Number: 8918173
APN: 909549
- 807 E 16th St Unit B
- 1011 E 16th St
- 1305 Olander St
- 1308 Navasota St
- 810 E 13th St
- 1103 E 12th St
- 1309 Bob Harrison St
- 1193 Curve St
- 1205 E 12th St
- 1175 Navasota St Unit 2
- 1023 Juniper St
- 1110 Juniper St
- 1159 Navasota St
- 1501 New York Ave
- 1800 E 14th St
- 1305 Salina St Unit 2
- 1608 Pennsylvania Ave
- 1800 E Martin Luther King jr Blvd
- 1309 Chicon St Unit 202
- 1700 Pennsylvania Ave
- 1401 Olander St
- 1309 Olander St Unit B
- 1309 Sabine St
- 1309 Sabine St
- 1309 Sabine St
- 1309 Sabine St
- 1011 E 12th St
- 1205 E 12th St
- 906 Juniper St
- 700 E 11th St
- 1104 Sabine St
- 206 E 15th St Unit 5
- 701 E 11th St
- 701 E 11th St
- 701 E 11th St
- 701 E 11th St
- 811 E 11th St
- 1705 E 14th St
- 1407 Leona St Unit A
- 1000-1004 San Marcos St







