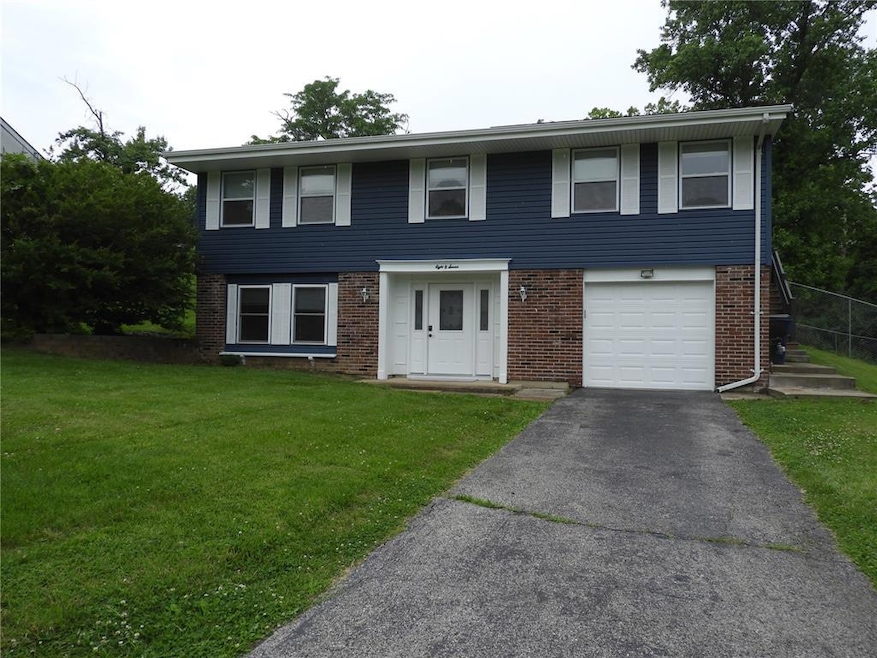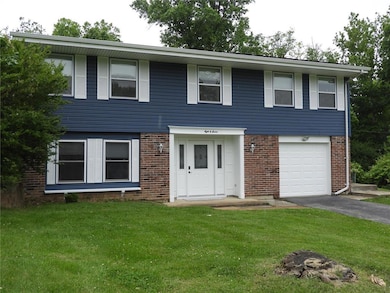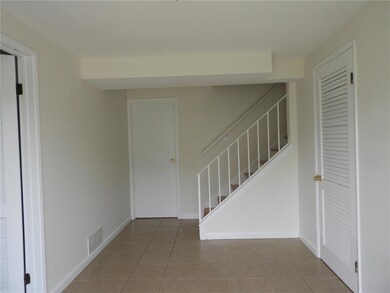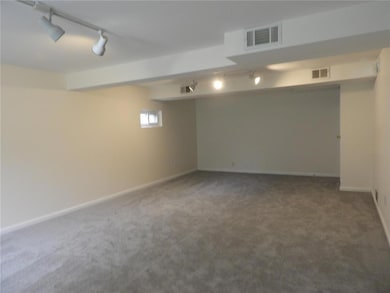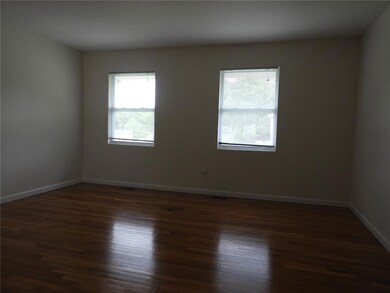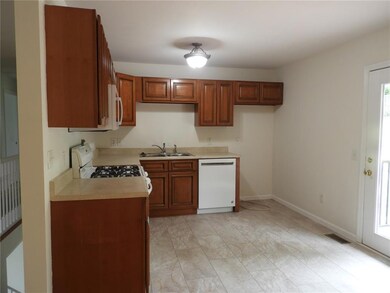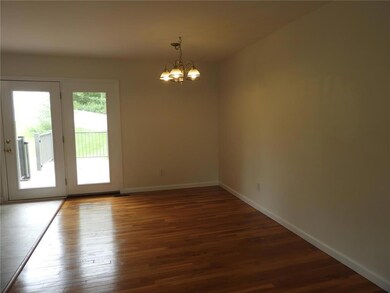
807 Gaillard Ct Ballwin, MO 63011
Highlights
- Traditional Architecture
- Wood Flooring
- Forced Air Heating and Cooling System
- Pierremont Elementary School Rated A
- Living Room
- Dining Room
About This Home
As of July 2025Lovely four bedroom home in desirable Pierremont subdivision. As you walk in there is a large family room, half bathroom, storage and oversized one car garage with extra storage and a work bench. The entry stair leads you to the main floor, which has an open floor plan that includes the living room, dining area and kitchen. Between the kitchen and the eating area there is a sliding glass door that leads you to newer deck and the big fenced in backyard. On the main floor you will also find the bedrooms, a hall bath and an ensuite bath. New carpet, new paint, new furnace 2019, new roof 2024, Solar panels on roof. Great location, close to highways, restaurants, parks and shopping.
Last Agent to Sell the Property
Coldwell Banker Realty - Gundaker License #1999101630 Listed on: 05/29/2025

Home Details
Home Type
- Single Family
Est. Annual Taxes
- $3,093
Year Built
- Built in 1965
Lot Details
- 0.3 Acre Lot
- Lot Dimensions are 65x148
Parking
- 1 Car Garage
Home Design
- Traditional Architecture
- Split Level Home
- Brick Exterior Construction
- Aluminum Siding
Interior Spaces
- Family Room
- Living Room
- Dining Room
- Partially Finished Basement
- Basement Ceilings are 8 Feet High
Flooring
- Wood
- Carpet
- Ceramic Tile
Schools
- Pierremont Elem. Elementary School
- West Middle School
- Parkway West High School
Utilities
- Forced Air Heating and Cooling System
Community Details
- Pierremont Association
Listing and Financial Details
- Assessor Parcel Number 22Q-54-0548
Ownership History
Purchase Details
Home Financials for this Owner
Home Financials are based on the most recent Mortgage that was taken out on this home.Purchase Details
Home Financials for this Owner
Home Financials are based on the most recent Mortgage that was taken out on this home.Purchase Details
Home Financials for this Owner
Home Financials are based on the most recent Mortgage that was taken out on this home.Purchase Details
Home Financials for this Owner
Home Financials are based on the most recent Mortgage that was taken out on this home.Purchase Details
Home Financials for this Owner
Home Financials are based on the most recent Mortgage that was taken out on this home.Purchase Details
Home Financials for this Owner
Home Financials are based on the most recent Mortgage that was taken out on this home.Similar Homes in Ballwin, MO
Home Values in the Area
Average Home Value in this Area
Purchase History
| Date | Type | Sale Price | Title Company |
|---|---|---|---|
| Warranty Deed | -- | Vision Title | |
| Warranty Deed | $180,000 | Us Title Main | |
| Warranty Deed | $179,900 | None Available | |
| Trustee Deed | $61,257 | None Available | |
| Warranty Deed | $149,900 | -- | |
| Warranty Deed | $117,000 | -- |
Mortgage History
| Date | Status | Loan Amount | Loan Type |
|---|---|---|---|
| Open | $334,650 | New Conventional | |
| Previous Owner | $20,000 | Credit Line Revolving | |
| Previous Owner | $144,000 | New Conventional | |
| Previous Owner | $91,000 | Adjustable Rate Mortgage/ARM | |
| Previous Owner | $142,000 | Unknown | |
| Previous Owner | $143,900 | Purchase Money Mortgage | |
| Previous Owner | $70,200 | Unknown | |
| Previous Owner | $142,400 | No Value Available | |
| Previous Owner | $119,900 | No Value Available |
Property History
| Date | Event | Price | Change | Sq Ft Price |
|---|---|---|---|---|
| 07/01/2025 07/01/25 | Sold | -- | -- | -- |
| 05/29/2025 05/29/25 | For Sale | $350,000 | +89.3% | $146 / Sq Ft |
| 09/22/2016 09/22/16 | Sold | -- | -- | -- |
| 08/24/2016 08/24/16 | Pending | -- | -- | -- |
| 07/21/2016 07/21/16 | For Sale | $184,900 | -- | $150 / Sq Ft |
Tax History Compared to Growth
Tax History
| Year | Tax Paid | Tax Assessment Tax Assessment Total Assessment is a certain percentage of the fair market value that is determined by local assessors to be the total taxable value of land and additions on the property. | Land | Improvement |
|---|---|---|---|---|
| 2023 | $3,093 | $47,480 | $18,240 | $29,240 |
| 2022 | $2,775 | $38,650 | $20,600 | $18,050 |
| 2021 | $2,758 | $38,650 | $20,600 | $18,050 |
| 2020 | $2,918 | $39,110 | $18,150 | $20,960 |
| 2019 | $2,884 | $39,110 | $18,150 | $20,960 |
| 2018 | $2,437 | $30,530 | $13,620 | $16,910 |
| 2017 | $2,409 | $30,530 | $13,620 | $16,910 |
| 2016 | $2,352 | $28,260 | $10,910 | $17,350 |
| 2015 | $2,459 | $28,260 | $10,910 | $17,350 |
| 2014 | $2,282 | $29,240 | $7,280 | $21,960 |
Agents Affiliated with this Home
-
Cathy Glaser

Seller's Agent in 2025
Cathy Glaser
Coldwell Banker Realty - Gundaker
(314) 518-8170
5 in this area
27 Total Sales
-
Ahmed Sleem

Buyer's Agent in 2025
Ahmed Sleem
Awwad Realty
(636) 626-1926
4 Total Sales
-
John Jackson

Seller's Agent in 2016
John Jackson
John Jackson Neighborhood Real Estate Company, LLC
(314) 249-7228
25 in this area
590 Total Sales
Map
Source: MARIS MLS
MLS Number: MIS25032193
APN: 22Q-54-0548
- 710 Turtle Cove
- 1000 Savoy Ln
- 1200 Auber Dr
- 1214 Iron Warrior Ln
- 720 Woodridge Heights Ct
- 10 Glenworth Ct
- 1225 Wissmann Dr
- 1218 Chavaniac Dr
- 914 Dutch Mill Dr
- 678 Henry Ave
- 1351 Rusticview Dr
- 502 Lalor Dr
- 707 Dutch Mill Dr
- 520 Spring Meadows Dr
- 900 Weidman Rd
- 1536 S Mason Rd
- 1375 Thornwick Dr
- 221 Braeshire Dr Unit B
- 1329 Prospect Village Ln Unit D
- 210 Braeshire Dr Unit D
