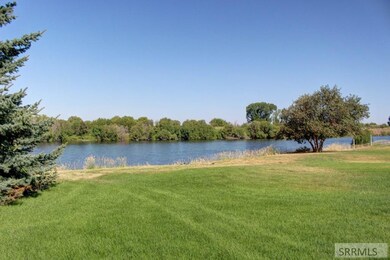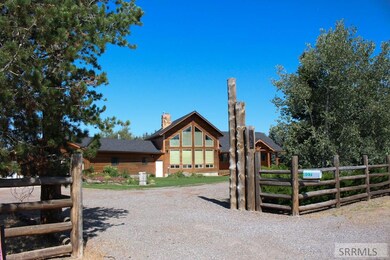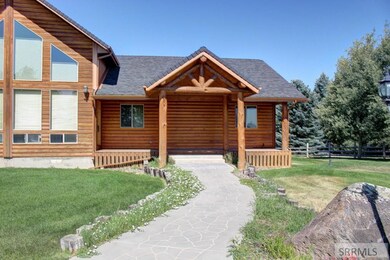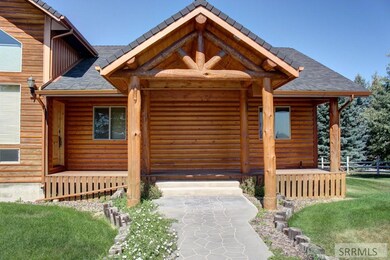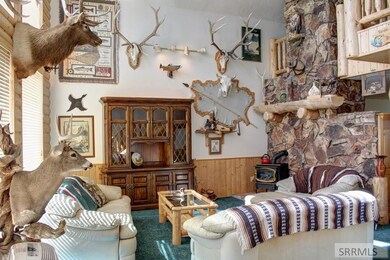
807 Hidden Estates Ln Saint Anthony, ID 83445
Estimated Value: $717,000 - $848,000
Highlights
- River Front
- River Nearby
- Loft
- RV Access or Parking
- Vaulted Ceiling
- 3 Fireplaces
About This Home
As of September 2020ACCEPTING BACKUP OFFERS! 180 feet of riverfront property on the banks of the Henry's Fork! Fisherman's paradise. This 3 bedroom 2 bathroom cabin boasts of vaulted ceilings, hand crafted woodwork, and floor to ceiling windows. Glimpse the Tetons out the front and breathtaking river views out the back. Walk to the back yard and fish directly off the bank. Kitchen, Breakfast nook, and family room provide river views for dining and visiting with guests. Back Deck off the kitchen extends entertainment outdoors. Everything you need is on the main floor. Master bedroom suite complete with private access to the back deck. Loft area above for additional study, bunks or a hobby room. Insulated and heated three car garage with 8 foot high doors. Garage measures approx (35x38) Attached shop measures (28x30) and is also heated. 4 feet wide hallways constructed with 2x6, and hand crafting railings and detail throughout the home.
Last Listed By
Yvonne Hawkins
Idaho Agents Real Estate Listed on: 08/04/2020
Home Details
Home Type
- Single Family
Est. Annual Taxes
- $2,064
Year Built
- Built in 1999
Lot Details
- 1.2 Acre Lot
- River Front
- Rural Setting
- Wood Fence
- Level Lot
- Sprinkler System
- Many Trees
Parking
- 3 Car Garage
- Workshop in Garage
- Garage Door Opener
- Circular Driveway
- Open Parking
- RV Access or Parking
Property Views
- Water
- Mountain
Home Design
- Log Cabin
- Frame Construction
- Composition Roof
- Wood Siding
- Log Siding
- Concrete Perimeter Foundation
Interior Spaces
- 2,708 Sq Ft Home
- 1-Story Property
- Vaulted Ceiling
- Ceiling Fan
- 3 Fireplaces
- Wood Burning Fireplace
- Propane Fireplace
- Family Room
- Living Room
- Den
- Loft
- Storage
- Crawl Space
Kitchen
- Breakfast Bar
- Double Oven
- Dishwasher
- Disposal
Bedrooms and Bathrooms
- 3 Main Level Bedrooms
- Walk-In Closet
- 2 Full Bathrooms
Laundry
- Laundry on main level
- Electric Dryer
- Washer
Outdoor Features
- River Nearby
- Covered Deck
- Covered patio or porch
- Shed
Schools
- Henry's Fork 215El Elementary School
- South Fremont A215jh Middle School
- South Fremont A215hs High School
Utilities
- No Cooling
- Heating System Uses Propane
- Well
- Gas Water Heater
- Private Sewer
Community Details
- No Home Owners Association
- Hidden Estates Fre Subdivision
Listing and Financial Details
- Exclusions: Personal Property, Log Furniture. (Kitchen Table And Chairs Can Be Purchased For $2,000, Wooden Hutch In Living Room Can Be Purchased For $500.) Gas In Propane Tank To Be Purchased Back From Seller.
Ownership History
Purchase Details
Purchase Details
Home Financials for this Owner
Home Financials are based on the most recent Mortgage that was taken out on this home.Purchase Details
Similar Home in Saint Anthony, ID
Home Values in the Area
Average Home Value in this Area
Purchase History
| Date | Buyer | Sale Price | Title Company |
|---|---|---|---|
| Loyd George Wilbern | -- | None Available | |
| Loyd George | -- | Alliance Title & Escrow Inc | |
| Cahoon Norman Leroy | -- | None Available |
Mortgage History
| Date | Status | Borrower | Loan Amount |
|---|---|---|---|
| Closed | Cahoon Johnnie | $251,000 | |
| Closed | Cahoon Norman | $80,000 |
Property History
| Date | Event | Price | Change | Sq Ft Price |
|---|---|---|---|---|
| 09/15/2020 09/15/20 | Sold | -- | -- | -- |
| 08/28/2020 08/28/20 | Pending | -- | -- | -- |
| 08/03/2020 08/03/20 | For Sale | $570,000 | -- | $210 / Sq Ft |
Tax History Compared to Growth
Tax History
| Year | Tax Paid | Tax Assessment Tax Assessment Total Assessment is a certain percentage of the fair market value that is determined by local assessors to be the total taxable value of land and additions on the property. | Land | Improvement |
|---|---|---|---|---|
| 2024 | $3,941 | $903,087 | $120,000 | $783,087 |
| 2023 | $4,092 | $903,087 | $120,000 | $783,087 |
| 2022 | $4,671 | $734,566 | $108,000 | $626,566 |
| 2021 | $4,664 | $552,730 | $93,120 | $459,610 |
| 2020 | $2,092 | $219,402 | $93,120 | $126,282 |
| 2019 | $2,064 | $219,038 | $92,756 | $126,282 |
| 2018 | $2,059 | $206,494 | $92,756 | $113,738 |
| 2017 | $21 | $196,099 | $89,888 | $106,211 |
| 2016 | $2,140 | $201,354 | $89,888 | $111,466 |
| 2015 | $2,149 | $296,099 | $0 | $0 |
| 2014 | $1,965 | $212,165 | $0 | $0 |
| 2013 | $1,965 | $215,085 | $0 | $0 |
Agents Affiliated with this Home
-

Seller's Agent in 2020
Yvonne Hawkins
Idaho Agents Real Estate
(208) 313-6582
220 Total Sales
Map
Source: Snake River Regional MLS
MLS Number: 2131307
APN: RP-08N41E229300
- 2700 N River Rd
- 2821 E 700 N
- 689 2780 E
- 2675 E 600 N
- 706 N 3000 E
- 2936 Edgewater Ln
- 2988 Edgewater Ln
- Lot 41C Edgewater Ln
- 2981 Edgewater Ln
- 2990 Edgewater Ln
- 2919 Edgewater Ln
- 604 N 2918 E
- TBD Pebble Ln
- TBD N 2600 E
- 587 Springbrook Ln
- 3060 River Side Dr
- 750 N 3100 E
- 2546 E 600 N
- TBD2 N 2700 E
- TBD N 2700 E
- 807 Hidden Estates Ln
- 812 Hidden Estates Ln
- 819 Hidden Estates Ln
- 2781 E 800 N
- 830 Hidden Estates Ln
- 2783 E 800 N
- 818 Hidden Estates Ln
- 0 Hidden Estates Lot5
- 2791 E 800 N
- 799 S River Rd
- 797 S River Rd
- 823 Hidden Estates Ln
- 795 S River Rd
- 793 S River Rd
- 791 S River Rd Unit n/a
- 791 S River Rd
- 2826 N River Rd
- 827 Hidden Estates Ln
- 2829 N River Rd
- 838 Hidden Estates Ln

