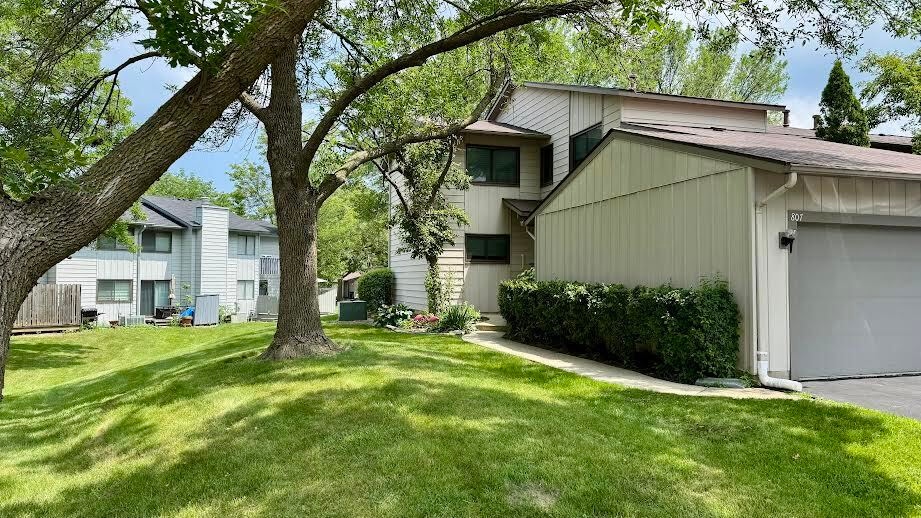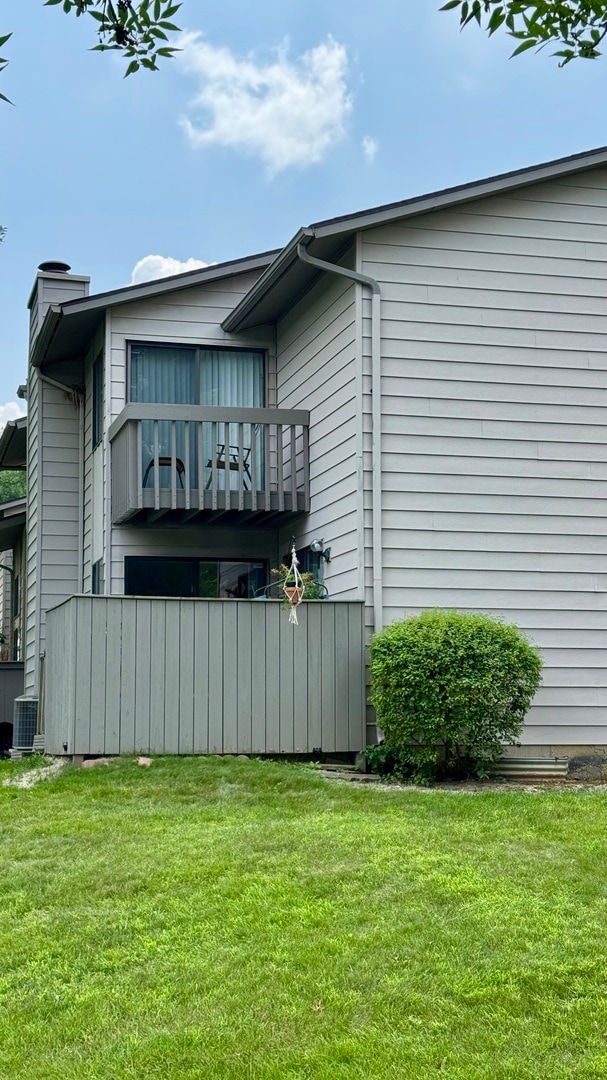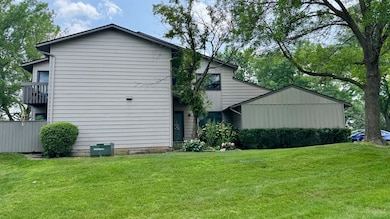
807 Hughes Place Vernon Hills, IL 60061
Estimated payment $3,103/month
Highlights
- Landscaped Professionally
- Mature Trees
- Recreation Room
- Hawthorn Townline Elementary School Rated A
- Deck
- End Unit
About This Home
This great townhouse is perfect for Investors or any owner that can wait until March 1st of 2026 for occupancy (there is a tenant currently living in the townhouse and their lease expires on February 28th of 2026). The townhouse has a choice corner location on a cul-de-sac with a large, lush side and rear sweeping lawn area and beautiful landscaping with towering trees. There is also a two car garage with attic access. Inside there is a big beautifully finished basement with extra storage area, a sun drenched living room, a nice sized dining room with recessed lights and sliding doors leading to the patio, a sparkling kitchen with white cabinetry, laminate countertops, recessed lights, stainless steel appliances, a pantry, a double stainless steel sink with a window over it, and a sliding glass door that leads to the private deck. The living room has a gorgeous corner fireplace, recessed lights, and additional sliding doors leading to the deck. There is also a den which can also be a perfect office. The master bedroom has a walk-in closet, a sliding glass door that leads to a private balcony and a private bathroom. There are two additional second floor bedrooms, and an additional full bathroom. The townhouse was remodeled and updated in 2019.This townhome is just minutes away from schools, shopping, restaurants and much more!
Townhouse Details
Home Type
- Townhome
Est. Annual Taxes
- $8,348
Year Built
- Built in 1979
Lot Details
- End Unit
- Cul-De-Sac
- Landscaped Professionally
- Mature Trees
HOA Fees
- $245 Monthly HOA Fees
Parking
- 2 Car Garage
- Driveway
- Parking Included in Price
Interior Spaces
- 1,610 Sq Ft Home
- 2-Story Property
- Ceiling Fan
- Fireplace With Gas Starter
- Sliding Doors
- Family Room
- Living Room with Fireplace
- L-Shaped Dining Room
- Recreation Room
- Storage
Kitchen
- Range
- Microwave
- Dishwasher
- Disposal
Flooring
- Carpet
- Laminate
Bedrooms and Bathrooms
- 3 Bedrooms
- 3 Potential Bedrooms
- Walk-In Closet
Laundry
- Laundry Room
- Dryer
- Washer
Basement
- Basement Fills Entire Space Under The House
- Sump Pump
Outdoor Features
- Balcony
- Deck
Schools
- Townline Elementary School
- Hawthorn Middle School North
- Vernon Hills High School
Utilities
- Forced Air Heating and Cooling System
- Heating System Uses Natural Gas
- Lake Michigan Water
- Gas Water Heater
Community Details
Overview
- Association fees include insurance, pool, exterior maintenance, lawn care, scavenger, snow removal
- 4 Units
- Manager Association, Phone Number (847) 367-4808
- New Century Town Subdivision
- Property managed by Villa Management
Amenities
- Common Area
Pet Policy
- Dogs and Cats Allowed
Map
Home Values in the Area
Average Home Value in this Area
Tax History
| Year | Tax Paid | Tax Assessment Tax Assessment Total Assessment is a certain percentage of the fair market value that is determined by local assessors to be the total taxable value of land and additions on the property. | Land | Improvement |
|---|---|---|---|---|
| 2024 | $8,348 | $96,867 | $25,980 | $70,887 |
| 2023 | $7,021 | $89,344 | $23,962 | $65,382 |
| 2022 | $7,021 | $75,211 | $23,033 | $52,178 |
| 2021 | $6,726 | $73,592 | $22,537 | $51,055 |
| 2020 | $5,950 | $72,355 | $22,158 | $50,197 |
| 2019 | $5,800 | $71,667 | $21,947 | $49,720 |
| 2018 | $5,492 | $71,388 | $21,857 | $49,531 |
| 2017 | $5,401 | $69,134 | $21,167 | $47,967 |
| 2016 | $5,157 | $65,548 | $20,069 | $45,479 |
| 2015 | $5,050 | $61,266 | $18,758 | $42,508 |
| 2014 | $4,857 | $57,968 | $18,506 | $39,462 |
| 2012 | $5,425 | $58,471 | $18,667 | $39,804 |
Property History
| Date | Event | Price | Change | Sq Ft Price |
|---|---|---|---|---|
| 08/13/2025 08/13/25 | Pending | -- | -- | -- |
| 07/15/2025 07/15/25 | For Sale | $399,900 | 0.0% | $248 / Sq Ft |
| 02/02/2020 02/02/20 | Rented | $2,100 | 0.0% | -- |
| 12/23/2019 12/23/19 | For Rent | $2,100 | 0.0% | -- |
| 10/19/2018 10/19/18 | Sold | $235,000 | +2.6% | $146 / Sq Ft |
| 09/02/2018 09/02/18 | Pending | -- | -- | -- |
| 08/30/2018 08/30/18 | For Sale | $229,000 | -- | $142 / Sq Ft |
Purchase History
| Date | Type | Sale Price | Title Company |
|---|---|---|---|
| Warranty Deed | $235,000 | Petra Title Llc | |
| Warranty Deed | -- | -- |
Mortgage History
| Date | Status | Loan Amount | Loan Type |
|---|---|---|---|
| Open | $188,000 | New Conventional | |
| Previous Owner | $75,000 | Credit Line Revolving | |
| Previous Owner | $75,270 | Unknown | |
| Previous Owner | $78,716 | Unknown |
Similar Homes in the area
Source: Midwest Real Estate Data (MRED)
MLS Number: 12421203
APN: 11-32-416-043
- 823 Gladstone Dr
- 301 Alpine Springs Dr Unit F
- 365 Jefferson Ct Unit 65
- 15 Crestview Ln Unit 4
- 452 Harrison Ct
- 1029 Chatham Ct
- 13 Timber Ln Unit 6
- 8 Greenvale Rd
- 19 Parkside Ct Unit 9
- 227 Augusta Dr
- 1436 Derby Ln Unit 112
- 319 Farmingdale Cir Unit 1903
- 221 Alexandria Dr
- 14 Edgewood Rd
- 315 Meadow Ct Unit 5903
- 231 Sunset Ct Unit 231
- 233 Harvest Ct
- 414 Briarwood Ct Unit 1D
- 215 Annapolis Dr
- 1828 Oslo Ct Unit 1828






