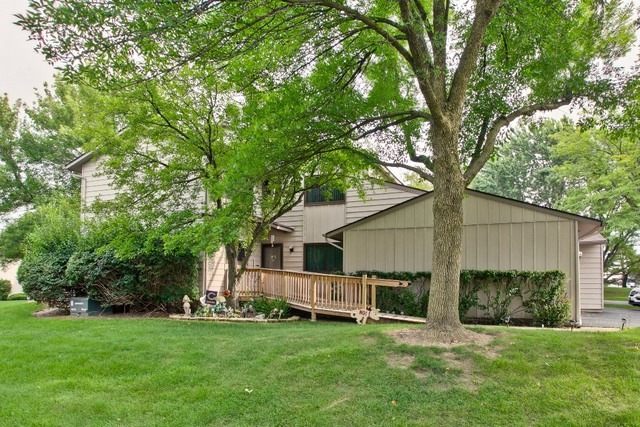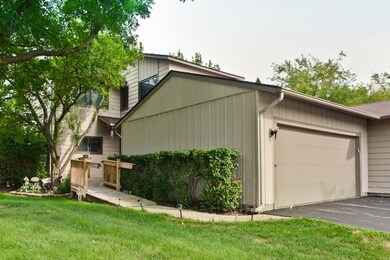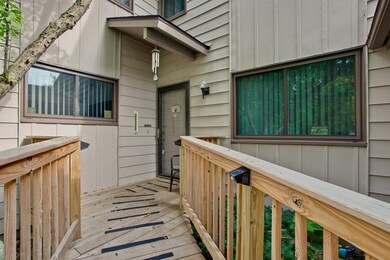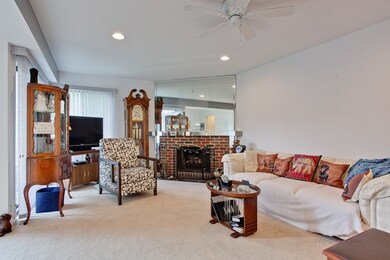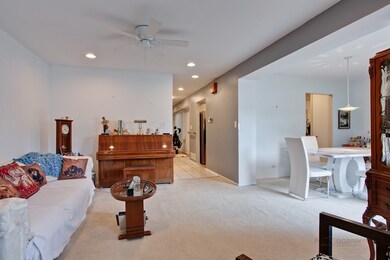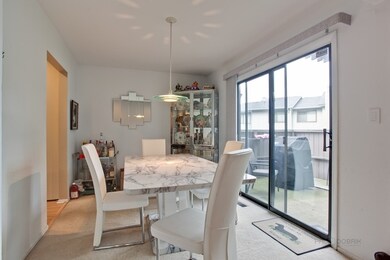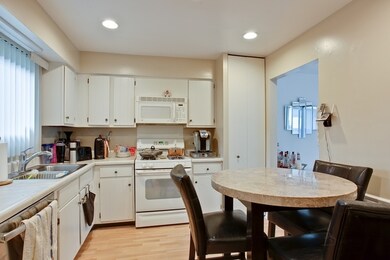
807 Hughes Place Vernon Hills, IL 60061
Highlights
- Landscaped Professionally
- Deck
- Balcony
- Hawthorn Townline Elementary School Rated A
- End Unit
- Attached Garage
About This Home
As of October 2018PRICED TO SELL! Two-story, end unit New Century Town townhouse offers you recessed lighting, NEWER furnace and air conditioners (5 years old), an unfinished basement that awaits your finishing touches and an attached two-car garage. Sun-drenched living room is open to the dining room that includes access to the kitchen and a sliding glass door that leads to the private deck. Sparkling kitchen offers you white cabinetry, eating area, stainless steel refrigerator and dishwasher. Family room includes a ceiling fan and access to the garage. The master bedroom features generous closet space, a sliding glass door that leads to the private balcony and a private bathroom. Two additional bedrooms and a full bathroom complete the second floor. Roof is one year NEW. Many new windows in the home (two bedrooms and hallway). Great location near schools, shopping, restaurants, entertainment and MORE!
Last Agent to Sell the Property
RE/MAX Suburban License #475124525 Listed on: 08/30/2018

Property Details
Home Type
- Condominium
Est. Annual Taxes
- $8,348
Year Built
- 1979
Lot Details
- End Unit
- Landscaped Professionally
HOA Fees
- $200 per month
Parking
- Attached Garage
- Garage Transmitter
- Garage Door Opener
- Driveway
- Parking Included in Price
- Garage Is Owned
Home Design
- Slab Foundation
- Asphalt Shingled Roof
- Aluminum Siding
- Vinyl Siding
Interior Spaces
- Primary Bathroom is a Full Bathroom
- Gas Log Fireplace
- Unfinished Basement
- Basement Fills Entire Space Under The House
Kitchen
- Breakfast Bar
- Oven or Range
- <<microwave>>
- Dishwasher
- Disposal
Laundry
- Dryer
- Washer
Home Security
Outdoor Features
- Balcony
- Deck
Utilities
- Forced Air Heating and Cooling System
- Heating System Uses Gas
- Lake Michigan Water
Listing and Financial Details
- Homeowner Tax Exemptions
- $3,000 Seller Concession
Community Details
Pet Policy
- Pets Allowed
Security
- Storm Screens
Ownership History
Purchase Details
Home Financials for this Owner
Home Financials are based on the most recent Mortgage that was taken out on this home.Purchase Details
Similar Homes in Vernon Hills, IL
Home Values in the Area
Average Home Value in this Area
Purchase History
| Date | Type | Sale Price | Title Company |
|---|---|---|---|
| Warranty Deed | $235,000 | Petra Title Llc | |
| Warranty Deed | -- | -- |
Mortgage History
| Date | Status | Loan Amount | Loan Type |
|---|---|---|---|
| Open | $188,000 | New Conventional | |
| Previous Owner | $75,000 | Credit Line Revolving | |
| Previous Owner | $75,270 | Unknown | |
| Previous Owner | $78,716 | Unknown |
Property History
| Date | Event | Price | Change | Sq Ft Price |
|---|---|---|---|---|
| 07/15/2025 07/15/25 | For Sale | $399,900 | 0.0% | $248 / Sq Ft |
| 02/02/2020 02/02/20 | Rented | $2,100 | 0.0% | -- |
| 12/23/2019 12/23/19 | For Rent | $2,100 | 0.0% | -- |
| 10/19/2018 10/19/18 | Sold | $235,000 | +2.6% | $146 / Sq Ft |
| 09/02/2018 09/02/18 | Pending | -- | -- | -- |
| 08/30/2018 08/30/18 | For Sale | $229,000 | -- | $142 / Sq Ft |
Tax History Compared to Growth
Tax History
| Year | Tax Paid | Tax Assessment Tax Assessment Total Assessment is a certain percentage of the fair market value that is determined by local assessors to be the total taxable value of land and additions on the property. | Land | Improvement |
|---|---|---|---|---|
| 2024 | $8,348 | $96,867 | $25,980 | $70,887 |
| 2023 | $7,021 | $89,344 | $23,962 | $65,382 |
| 2022 | $7,021 | $75,211 | $23,033 | $52,178 |
| 2021 | $6,726 | $73,592 | $22,537 | $51,055 |
| 2020 | $5,950 | $72,355 | $22,158 | $50,197 |
| 2019 | $5,800 | $71,667 | $21,947 | $49,720 |
| 2018 | $5,492 | $71,388 | $21,857 | $49,531 |
| 2017 | $5,401 | $69,134 | $21,167 | $47,967 |
| 2016 | $5,157 | $65,548 | $20,069 | $45,479 |
| 2015 | $5,050 | $61,266 | $18,758 | $42,508 |
| 2014 | $4,857 | $57,968 | $18,506 | $39,462 |
| 2012 | $5,425 | $58,471 | $18,667 | $39,804 |
Agents Affiliated with this Home
-
Sandee Abern
S
Seller's Agent in 2025
Sandee Abern
Coldwell Banker Realty
(847) 541-5000
1 in this area
33 Total Sales
-
Julie Brown

Seller's Agent in 2020
Julie Brown
@ Properties
(847) 975-2957
16 in this area
140 Total Sales
-
Leslie McDonnell

Seller's Agent in 2018
Leslie McDonnell
RE/MAX Suburban
(888) 537-5439
129 in this area
822 Total Sales
Map
Source: Midwest Real Estate Data (MRED)
MLS Number: MRD10067293
APN: 11-32-416-043
- 823 Gladstone Dr
- 80 Commonwealth Ct Unit 2
- 1002 Centurion Ln Unit 2
- 464 Buchanan Ct
- 302 Taylor Ct Unit 323
- 425 Harrison Ct Unit 124
- 19 Parkside Ct Unit 9
- 3 Warrington Rd
- 4 Parkside Ct Unit 8
- 11 Echo Ct Unit 17
- 227 Augusta Dr
- 1436 Derby Ln Unit 112
- 1431 Orleans Dr Unit 1431
- 14 Edgewood Rd
- 1304 N Streamwood Ln Unit 309
- 412 Farmingdale Cir Unit 3202
- 350 Meadow Ct
- 315 Meadow Ct Unit 5903
- 366 Meadow Ct
- 241 Sunset Ct
