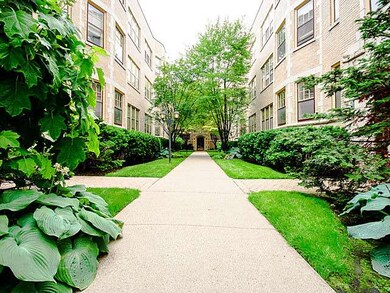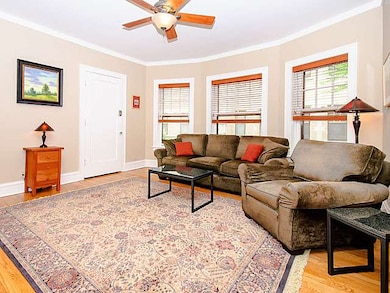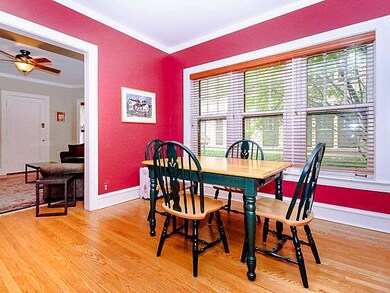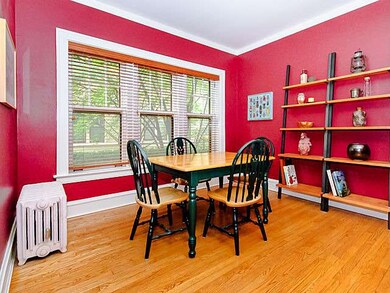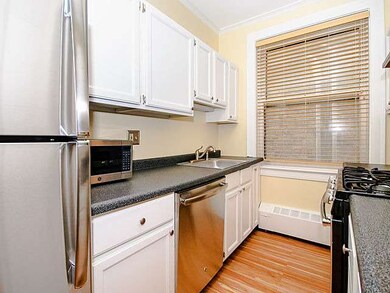
807 Judson Ave Unit 1E Evanston, IL 60202
Southeast Evanston NeighborhoodHighlights
- Landscaped Professionally
- Wood Flooring
- Breakfast Bar
- Lincoln Elementary School Rated A
- Walk-In Closet
- 1-minute walk to Thomas E. Snyder Park & Tot Lot
About This Home
As of August 2015Nicest 1 BR vintage you will find.Absolute move in cond,high 1st flr in gorgeous historic Stoneleigh Court.Lg formal LR & DR both face beautiful courtyard.Gleaming hrdwd flrs,ceiling fans & nwr blinds.Totally updated kitchen w/SS apps,white cabs,new counters & flooring.Bathroom remodeled w/ceramic flr,granite walls, slate accents & glass enclosure.Bonus closet (8 x 5)used for office.Rental &Pets ok,Lake/trains close.
Last Agent to Sell the Property
Jameson Sotheby's International Realty License #475151585 Listed on: 06/29/2015

Last Buyer's Agent
Brooklyn Guan
Charles Rutenberg Realty of IL
Property Details
Home Type
- Condominium
Est. Annual Taxes
- $2,916
Year Built
- 1920
Lot Details
- East or West Exposure
- Landscaped Professionally
HOA Fees
- $293 per month
Home Design
- Brick Exterior Construction
Interior Spaces
- Walk-In Closet
- Storage
- Wood Flooring
- Unfinished Basement
- Basement Fills Entire Space Under The House
Kitchen
- Breakfast Bar
- Oven or Range
- Microwave
- Dishwasher
Eco-Friendly Details
- North or South Exposure
Utilities
- One Cooling System Mounted To A Wall/Window
- Hot Water Heating System
- Heating System Uses Gas
- Lake Michigan Water
Community Details
- Pets Allowed
Listing and Financial Details
- Homeowner Tax Exemptions
Ownership History
Purchase Details
Home Financials for this Owner
Home Financials are based on the most recent Mortgage that was taken out on this home.Purchase Details
Home Financials for this Owner
Home Financials are based on the most recent Mortgage that was taken out on this home.Purchase Details
Home Financials for this Owner
Home Financials are based on the most recent Mortgage that was taken out on this home.Similar Homes in the area
Home Values in the Area
Average Home Value in this Area
Purchase History
| Date | Type | Sale Price | Title Company |
|---|---|---|---|
| Warranty Deed | $128,000 | Ct | |
| Warranty Deed | $105,000 | -- | |
| Warranty Deed | $86,500 | -- |
Mortgage History
| Date | Status | Loan Amount | Loan Type |
|---|---|---|---|
| Previous Owner | $55,000 | New Conventional | |
| Previous Owner | $59,900 | Credit Line Revolving | |
| Previous Owner | $80,104 | Unknown | |
| Previous Owner | $84,000 | No Value Available | |
| Previous Owner | $76,300 | No Value Available |
Property History
| Date | Event | Price | Change | Sq Ft Price |
|---|---|---|---|---|
| 05/28/2025 05/28/25 | For Sale | $189,000 | 0.0% | -- |
| 07/31/2023 07/31/23 | Rented | $1,600 | 0.0% | -- |
| 07/25/2023 07/25/23 | Under Contract | -- | -- | -- |
| 07/11/2023 07/11/23 | For Rent | $1,600 | +14.3% | -- |
| 09/16/2020 09/16/20 | Rented | $1,400 | 0.0% | -- |
| 09/16/2020 09/16/20 | Under Contract | -- | -- | -- |
| 07/20/2020 07/20/20 | For Rent | $1,400 | 0.0% | -- |
| 07/27/2018 07/27/18 | Rented | $1,400 | 0.0% | -- |
| 07/26/2018 07/26/18 | Under Contract | -- | -- | -- |
| 05/23/2018 05/23/18 | For Rent | $1,400 | +3.7% | -- |
| 06/01/2017 06/01/17 | Rented | $1,350 | 0.0% | -- |
| 05/05/2017 05/05/17 | Under Contract | -- | -- | -- |
| 04/20/2017 04/20/17 | For Rent | $1,350 | +3.8% | -- |
| 04/07/2016 04/07/16 | Rented | $1,300 | 0.0% | -- |
| 03/18/2016 03/18/16 | For Rent | $1,300 | 0.0% | -- |
| 08/25/2015 08/25/15 | Sold | $128,000 | -14.7% | $160 / Sq Ft |
| 08/05/2015 08/05/15 | Pending | -- | -- | -- |
| 06/29/2015 06/29/15 | For Sale | $150,000 | -- | $188 / Sq Ft |
Tax History Compared to Growth
Tax History
| Year | Tax Paid | Tax Assessment Tax Assessment Total Assessment is a certain percentage of the fair market value that is determined by local assessors to be the total taxable value of land and additions on the property. | Land | Improvement |
|---|---|---|---|---|
| 2024 | $2,916 | $15,975 | $1,650 | $14,325 |
| 2023 | $2,916 | $15,975 | $1,650 | $14,325 |
| 2022 | $2,916 | $15,975 | $1,650 | $14,325 |
| 2021 | $2,435 | $12,506 | $879 | $11,627 |
| 2020 | $2,462 | $12,506 | $879 | $11,627 |
| 2019 | $2,374 | $13,562 | $879 | $12,683 |
| 2018 | $2,528 | $12,664 | $742 | $11,922 |
| 2017 | $2,478 | $12,664 | $742 | $11,922 |
| 2016 | $2,573 | $12,664 | $742 | $11,922 |
| 2015 | $2,053 | $10,281 | $618 | $9,663 |
| 2014 | $2,048 | $10,281 | $618 | $9,663 |
| 2013 | $1,985 | $10,281 | $618 | $9,663 |
Agents Affiliated with this Home
-
Kelley Hughes -Liao

Seller's Agent in 2023
Kelley Hughes -Liao
Coldwell Banker Realty
(847) 691-7045
10 in this area
45 Total Sales
-
Scott Fishman

Buyer's Agent in 2023
Scott Fishman
Worth Clark Realty
(773) 316-5409
5 in this area
178 Total Sales
-

Buyer's Agent in 2018
Rose-Lynn Jaffe
Coldwell Banker Realty
-
Rachel Scheid

Buyer's Agent in 2017
Rachel Scheid
@ Properties
(312) 758-4923
16 Total Sales
-
B
Seller's Agent in 2016
Brooklyn Guan
Charles Rutenberg Realty of IL
-
D
Buyer's Agent in 2016
Dan Ennion Sr.
Trudo Realty LLC
Map
Source: Midwest Real Estate Data (MRED)
MLS Number: MRD08968147
APN: 11-19-403-019-1005
- 807 Judson Ave Unit 1E
- 806 Forest Ave Unit 3
- 311 Kedzie St Unit 2
- 311 Kedzie St Unit 3
- 318 Main St Unit 3
- 830 Michigan Ave Unit E3
- 807 Hinman Ave Unit 3
- 743 Michigan Ave
- 706 Forest Ave
- 814 Hinman Ave
- 240 Lee St Unit 3
- 725 Michigan Ave
- 936 Hinman Ave Unit 1S
- 714 Sheridan Rd
- 938 Edgemere Ct
- 508 Lee St Unit 3E
- 641 Michigan Ave
- 620 Judson Ave Unit 2
- 626 Judson Ave Unit 3
- 711 Custer Ave

