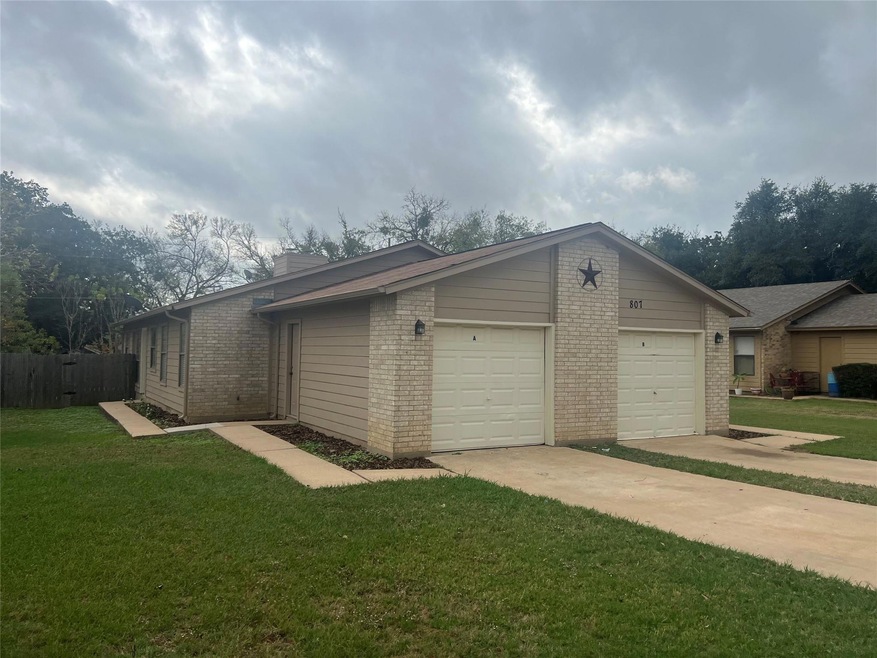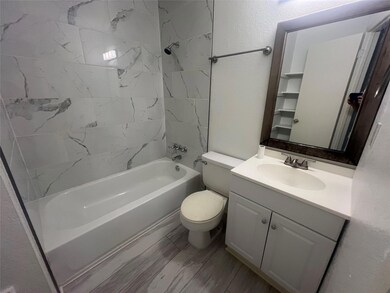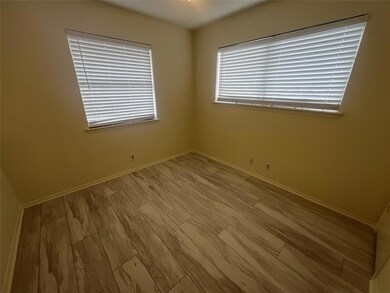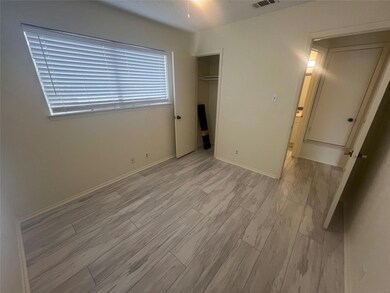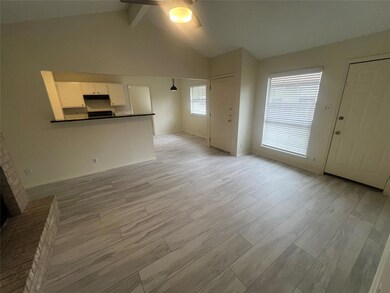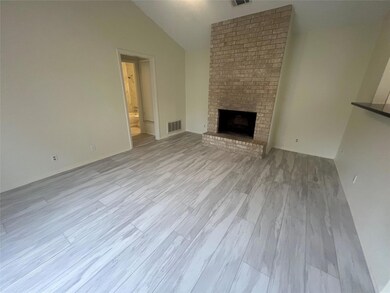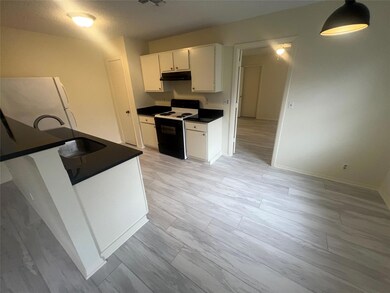2
Beds
2
Baths
838
Sq Ft
7,710
Sq Ft Lot
Highlights
- Private Yard
- 1 Car Attached Garage
- Tile Flooring
- No HOA
- Breakfast Bar
- 1-Story Property
About This Home
WASHER DRYER FRIDGE INCLUDED. Come see this recently updated 2 bed two full bath unit.
Listing Agent
All City Real Estate Ltd. Co Brokerage Phone: (512) 299-6030 License #0753679 Listed on: 11/20/2025

Property Details
Home Type
- Multi-Family
Est. Annual Taxes
- $6,872
Year Built
- Built in 1985
Lot Details
- 7,710 Sq Ft Lot
- West Facing Home
- Chain Link Fence
- Private Yard
Parking
- 1 Car Attached Garage
Home Design
- Duplex
- Slab Foundation
- Composition Roof
Interior Spaces
- 838 Sq Ft Home
- 1-Story Property
- Blinds
- Living Room with Fireplace
Kitchen
- Breakfast Bar
- Electric Range
- Free-Standing Range
- Microwave
- Dishwasher
- Disposal
Flooring
- Carpet
- Tile
Bedrooms and Bathrooms
- 2 Main Level Bedrooms
- 2 Full Bathrooms
Laundry
- Dryer
- Washer
Schools
- Neidig Elementary School
- Elgin Middle School
- Elgin High School
Utilities
- Central Heating and Cooling System
Listing and Financial Details
- Security Deposit $1,550
- Tenant pays for all utilities, grounds care, internet
- The owner pays for taxes
- Negotiable Lease Term
- $47 Application Fee
- Assessor Parcel Number R48190
Community Details
Overview
- No Home Owners Association
- 2 Units
- Red Town Subdivision
Pet Policy
- Pet Deposit $300
- Dogs and Cats Allowed
- Medium pets allowed
Map
Source: Unlock MLS (Austin Board of REALTORS®)
MLS Number: 6047495
APN: 48190
Nearby Homes
- TBD Arthur
- 699 Tbd Q S Goins Ln
- 112 W Ila St
- 413 E 7th St
- 000 Q S Goins Ln
- 827 Savannah Cove
- 826 Savannah Cove
- 305 Lexington Rd
- 701 E 3rd St
- 968 Red Town Rd
- 710 E 2nd St
- 000 E 2nd St & Taylor Ln
- 308 Taylor Rd
- 608 Mogonye Ln
- 611 N Main St
- 13617 Gray Landing Dr
- 341 Sullivan Way
- 579 Upper Elgin River Rd
- 100 Eagle Valley Dr
- 1127 Robin Rd
- 805 Lexington Rd Unit A
- 406 Lexington Rd Unit B
- 606 E 2nd St
- 308 Taylor Rd
- 110 E 8th St
- 200 Maple Ln
- 700 N Avenue C
- 104 Depot St Unit B
- 108 N Avenue B
- 113 Hillside Dr Unit B
- 110 S Main St Unit 204
- 110 S Main St Unit 206
- 206 E Brenham St
- 106 S Avenue A Unit D
- 415 Mlk Dr Unit A
- 316 S Avenue C Unit B
- 1225 Lake Terrace Dr
- 17717 Sulphur Springs Way
- 419 S Avenue C
- 605 M L K Dr Unit B
