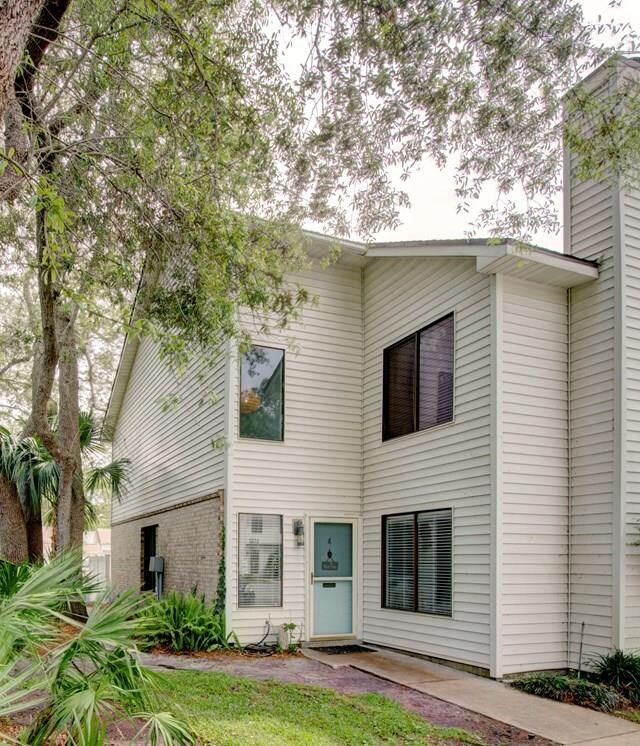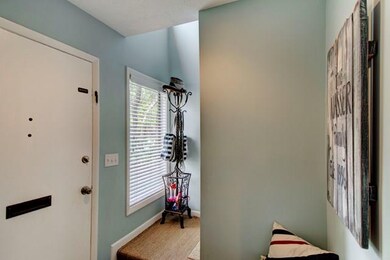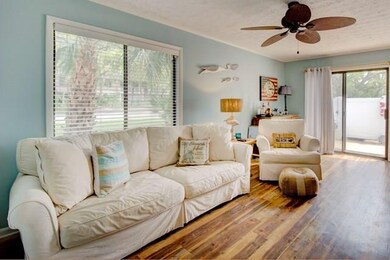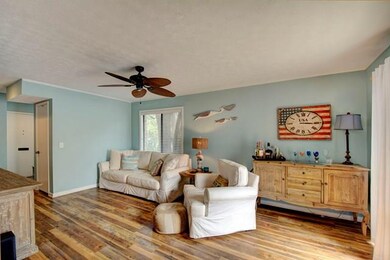
807 Mallery St Unit A Saint Simons Island, GA 31522
Saint Simons NeighborhoodHighlights
- In Ground Pool
- Attic
- Cooling Available
- St. Simons Elementary School Rated A-
- Woodwork
- 2-minute walk to Mallery Park
About This Home
As of September 2020Desirable village location close to everything AND beautifully renovated throughout - it's ready to go! Custom cabinetry, high end wood-like vinyl floors & lighting. Granite countertops, open floor plan features a downstairs den with tabby fireplace (an additional space for a sleeper sofa or guest bedroom) & 1/2 bath off foyer. Open living room, dining, and kitchen. Back courtyard patio has 6ft tall vinyl fencing. Upstairs 3 bedrooms, 2.5 baths & laundry. Multiple walk-in closets. Foyer has jute chandelier & an iron basket light hangs over table. Stainless appliances in kitchen. One month rentals allowed in complex. Nice pool!
Property Details
Home Type
- Condominium
Est. Annual Taxes
- $1,786
Year Built
- Built in 1976
Lot Details
- Property fronts a county road
- Landscaped
HOA Fees
- $380 Monthly HOA Fees
Home Design
- Fire Rated Drywall
- Shingle Roof
- Wood Roof
Interior Spaces
- 1,452 Sq Ft Home
- 2-Story Property
- Woodwork
- Crown Molding
- Family Room with Fireplace
- Pull Down Stairs to Attic
Kitchen
- Oven
- Range
- Microwave
- Dishwasher
- Disposal
Bedrooms and Bathrooms
- 3 Bedrooms
Home Security
Parking
- Driveway
- Paved Parking
- Assigned Parking
Outdoor Features
- In Ground Pool
- Open Patio
Schools
- St. Simons Elementary School
- Glynn Middle School
- Glynn Academy High School
Utilities
- Cooling Available
- Heat Pump System
- Phone Available
- Cable TV Available
Listing and Financial Details
- Assessor Parcel Number 04-04369
Community Details
Overview
- Association fees include flood insurance, insurance, pest control, recreation facilities
- Beacon Park Condos Subdivision
Recreation
- Community Pool
Pet Policy
- Pets Allowed
Security
- Fire and Smoke Detector
Ownership History
Purchase Details
Home Financials for this Owner
Home Financials are based on the most recent Mortgage that was taken out on this home.Purchase Details
Home Financials for this Owner
Home Financials are based on the most recent Mortgage that was taken out on this home.Purchase Details
Home Financials for this Owner
Home Financials are based on the most recent Mortgage that was taken out on this home.Purchase Details
Home Financials for this Owner
Home Financials are based on the most recent Mortgage that was taken out on this home.Map
Similar Homes in the area
Home Values in the Area
Average Home Value in this Area
Purchase History
| Date | Type | Sale Price | Title Company |
|---|---|---|---|
| Warranty Deed | $270,000 | -- | |
| Warranty Deed | $254,750 | -- | |
| Limited Warranty Deed | $225,000 | -- | |
| Warranty Deed | $160,000 | -- |
Mortgage History
| Date | Status | Loan Amount | Loan Type |
|---|---|---|---|
| Open | $243,000 | New Conventional | |
| Previous Owner | $220,000 | New Conventional | |
| Previous Owner | $213,750 | New Conventional | |
| Previous Owner | $122,500 | New Conventional |
Property History
| Date | Event | Price | Change | Sq Ft Price |
|---|---|---|---|---|
| 09/22/2024 09/22/24 | Rented | $2,725 | -9.0% | -- |
| 08/15/2024 08/15/24 | Price Changed | $2,995 | -14.4% | $2 / Sq Ft |
| 07/21/2024 07/21/24 | Price Changed | $3,500 | -18.6% | $2 / Sq Ft |
| 06/26/2024 06/26/24 | For Rent | $4,300 | 0.0% | -- |
| 09/29/2020 09/29/20 | Sold | $270,000 | -1.5% | $186 / Sq Ft |
| 08/30/2020 08/30/20 | Pending | -- | -- | -- |
| 05/19/2020 05/19/20 | For Sale | $274,000 | +7.6% | $189 / Sq Ft |
| 07/14/2017 07/14/17 | Sold | $254,750 | -3.9% | $175 / Sq Ft |
| 04/23/2017 04/23/17 | Pending | -- | -- | -- |
| 04/22/2017 04/22/17 | For Sale | $265,000 | +65.6% | $183 / Sq Ft |
| 09/17/2013 09/17/13 | Sold | $160,000 | -19.6% | $110 / Sq Ft |
| 08/18/2013 08/18/13 | Pending | -- | -- | -- |
| 09/26/2012 09/26/12 | For Sale | $199,000 | -- | $137 / Sq Ft |
Tax History
| Year | Tax Paid | Tax Assessment Tax Assessment Total Assessment is a certain percentage of the fair market value that is determined by local assessors to be the total taxable value of land and additions on the property. | Land | Improvement |
|---|---|---|---|---|
| 2024 | $3,120 | $124,400 | $0 | $124,400 |
| 2023 | $3,182 | $124,400 | $0 | $124,400 |
| 2022 | $3,245 | $124,400 | $0 | $124,400 |
| 2021 | $2,783 | $102,800 | $0 | $102,800 |
| 2020 | $2,611 | $95,200 | $0 | $95,200 |
| 2019 | $2,611 | $95,200 | $0 | $95,200 |
| 2018 | $2,449 | $89,000 | $0 | $89,000 |
| 2017 | $2,228 | $85,600 | $0 | $85,600 |
| 2016 | $1,786 | $69,200 | $0 | $69,200 |
| 2015 | $1,667 | $69,200 | $0 | $69,200 |
| 2014 | $1,667 | $64,000 | $0 | $64,000 |
Source: Golden Isles Association of REALTORS®
MLS Number: 1583400
APN: 04-04369
- 803 Mallery St Unit G
- 800 Mallery St Unit 31
- 800 Mallery St Unit B13
- 800 Mallery St Unit L-95
- 800 Mallery-Unit C-26 St Unit 26
- 900 Mallery St
- 850 Mallery St Unit E8
- 850 Mallery St Unit 4S
- 850 Mallery St Unit 9Q
- 405 Ashantilly Ave
- 502 & 502 1/2 Ashantilly Ave
- 530 Delegal St
- 411 Ashantilly Ave
- 413 Ashantilly Ave
- 301 Kelsall Ave
- 400 Kelsall Ave
- 618 Harbour Oaks Dr
- 309 Kelsall Ave
- 104 Courtyard Villas #A1 Ln
- 1106 George Lotson Ave






