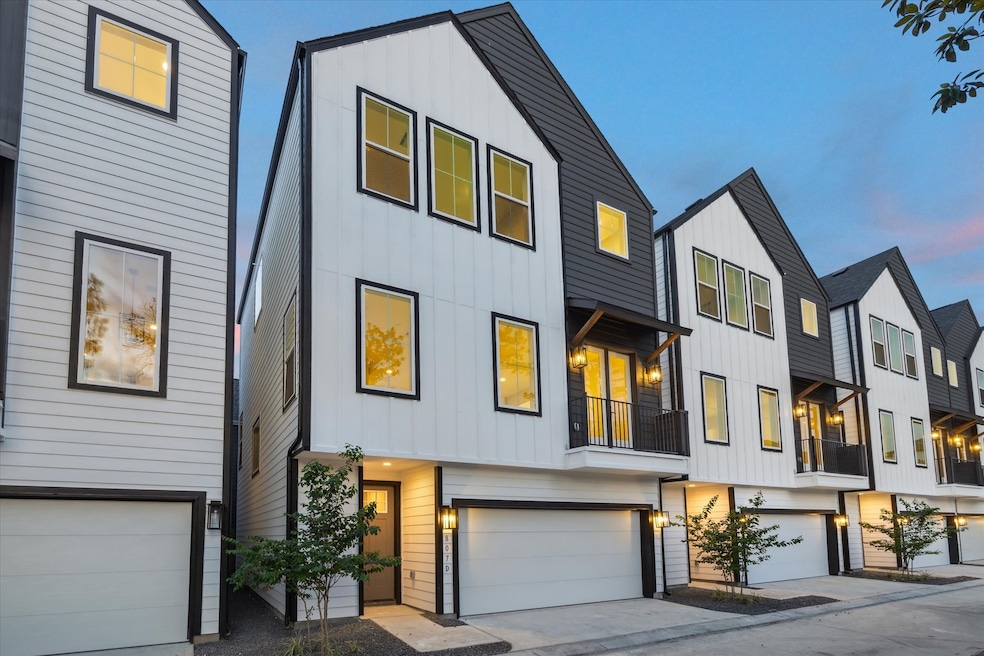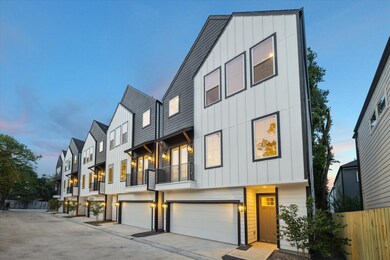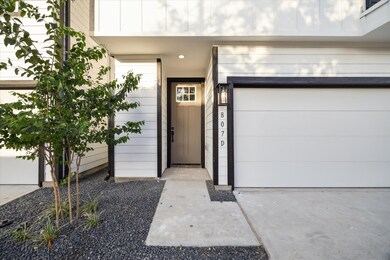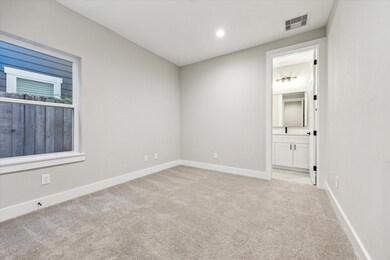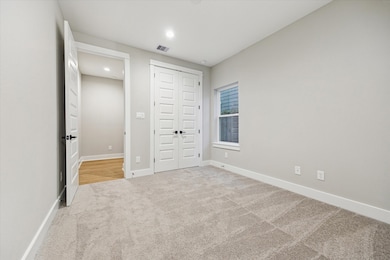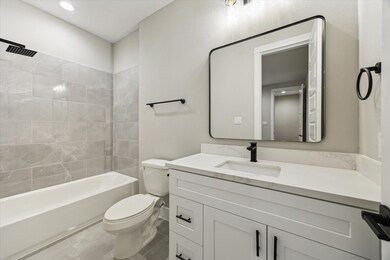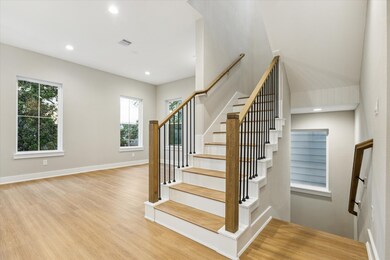807 Martin St Unit C Houston, TX 77018
Oak Forest-Garden Oaks NeighborhoodEstimated payment $2,916/month
Highlights
- New Construction
- Contemporary Architecture
- Private Yard
- Maid or Guest Quarters
- Quartz Countertops
- Wine Refrigerator
About This Home
Welcome to luxury in-town living in the heart of Garden Oaks / Oak Forest! This gorgeous 3 bedroom, 3.5 bath home is sure to satisfy the most critical buyer. First floor plan features guest bedroom with bath en-suite. This bedroom also functions well as a home office or study. Open concept second floor features chef's kitchen with large island, tons of cabinet and counter space, spacious living room with tons of natural light, a fireplace, large dining area, and a flex room, which can function as a game room, home office/study, library or formal living room. Third floor includes primary suite with large primary bath, double vanities, soaking tub, walk-in shower and walk-in closet. Extra large secondary bedroom is also on the third floor with bath en-suite.
Listing Agent
Keller Williams Realty Metropolitan License #0736943 Listed on: 10/21/2025

Home Details
Home Type
- Single Family
Year Built
- Built in 2025 | New Construction
Lot Details
- 1,830 Sq Ft Lot
- West Facing Home
- Private Yard
Parking
- 2 Car Attached Garage
Home Design
- Contemporary Architecture
- Traditional Architecture
- Slab Foundation
- Composition Roof
- Cement Siding
Interior Spaces
- 1,890 Sq Ft Home
- 3-Story Property
- Fireplace
- Insulated Doors
- Family Room Off Kitchen
- Living Room
- Home Office
- Game Room
- Utility Room
- Washer and Gas Dryer Hookup
- Tile Flooring
- Fire and Smoke Detector
Kitchen
- Gas Oven
- Gas Range
- Microwave
- Dishwasher
- Wine Refrigerator
- Kitchen Island
- Quartz Countertops
- Pots and Pans Drawers
- Self-Closing Drawers and Cabinet Doors
- Disposal
Bedrooms and Bathrooms
- 3 Bedrooms
- En-Suite Primary Bedroom
- Maid or Guest Quarters
- Double Vanity
- Soaking Tub
- Bathtub with Shower
- Separate Shower
Eco-Friendly Details
- Energy-Efficient Windows with Low Emissivity
- Energy-Efficient HVAC
- Energy-Efficient Doors
- Energy-Efficient Thermostat
- Ventilation
Schools
- Durham Elementary School
- Black Middle School
- Waltrip High School
Utilities
- Central Heating and Cooling System
- Heating System Uses Gas
- Programmable Thermostat
Community Details
- Built by StoneWorks
- Martin Street Manors Subdivision
Listing and Financial Details
- Seller Concessions Offered
Map
Home Values in the Area
Average Home Value in this Area
Tax History
| Year | Tax Paid | Tax Assessment Tax Assessment Total Assessment is a certain percentage of the fair market value that is determined by local assessors to be the total taxable value of land and additions on the property. | Land | Improvement |
|---|---|---|---|---|
| 2024 | $8,230 | $393,335 | $348,170 | $45,165 |
| 2023 | $8,230 | $338,324 | $301,120 | $37,204 |
| 2022 | $5,537 | $314,203 | $282,300 | $31,903 |
| 2021 | $5,328 | $289,184 | $263,480 | $25,704 |
| 2020 | $5,033 | $244,418 | $216,430 | $27,988 |
| 2019 | $4,781 | $200,595 | $159,970 | $40,625 |
| 2018 | $4,346 | $171,761 | $112,920 | $58,841 |
| 2017 | $3,427 | $135,517 | $56,460 | $79,057 |
| 2016 | $3,427 | $135,517 | $56,460 | $79,057 |
| 2015 | $2,094 | $133,011 | $56,460 | $76,551 |
| 2014 | $2,094 | $114,698 | $56,460 | $58,238 |
Property History
| Date | Event | Price | List to Sale | Price per Sq Ft |
|---|---|---|---|---|
| 12/05/2025 12/05/25 | Price Changed | $429,000 | -2.3% | $227 / Sq Ft |
| 11/18/2025 11/18/25 | Price Changed | $439,000 | -2.2% | $232 / Sq Ft |
| 10/21/2025 10/21/25 | For Sale | $449,000 | -- | $238 / Sq Ft |
Source: Houston Association of REALTORS®
MLS Number: 20372741
- 803 Martin St Unit C
- 810 Martin St
- 808 Woodcrest Dr Unit A
- 812 Thornton Rd Unit B
- 817 Thornton Rd Unit G
- 817 Thornton Rd Unit F
- 811 Thornton Rd Unit B
- 9388 Plan at Thornton Oaks
- 9384 Plan at Thornton Oaks
- 740 Curtin St
- 738 Curtin St
- 719 Thornton Rd Unit B
- 719 Thornton Rd Unit C
- 719 Thornton Rd Unit F
- 719 Thornton Rd Unit E
- 719 Thornton Rd Unit D
- 719 Thornton Rd Unit A
- 717 Janisch Rd Unit I
- 717 Janisch Rd Unit B
- 4854 Brinkman St
- 725 Martin St Unit 725A
- 910 Oak St
- 717 Janisch Rd Unit D
- 717 Janisch Rd Unit C
- 4840 N Shepherd Dr
- 4705 Thornton Grove
- 4516 Curtin Park Ct
- 606 Thornton Oaks Ln
- 608 Thornton Rd Unit A
- 622 Janisch Rd Unit K
- 954 Chamboard Ln
- 594 Janisch Rd
- 4721 Independence Heights Ln
- 556 Janisch Rd
- 650 Westcross St Unit 57
- 526 Janisch Rd
- 918 Lehman St Unit 770
- 5117 Pine Reach Dr
- 4810 Martin Oaks Ln
- 648 Westcross St Unit 801
