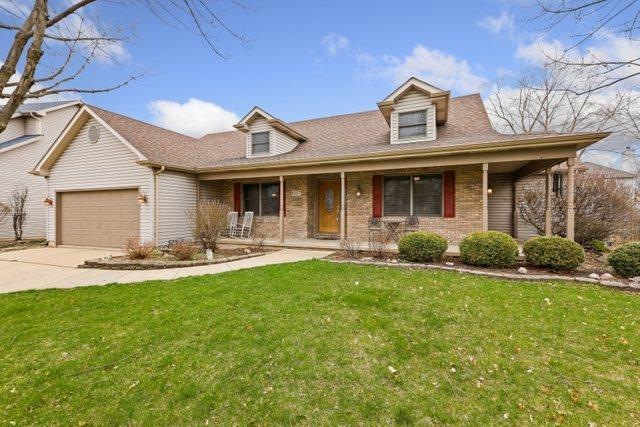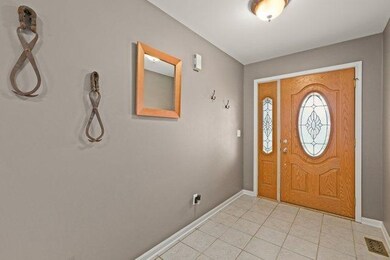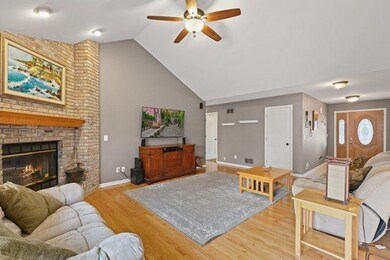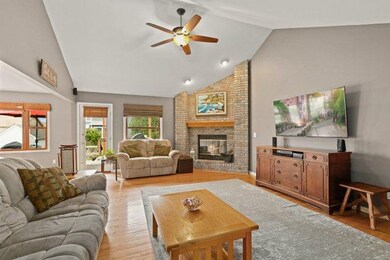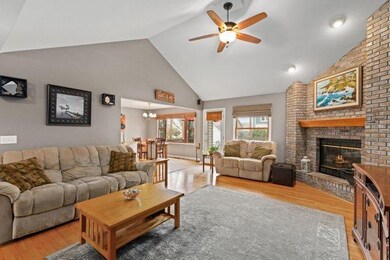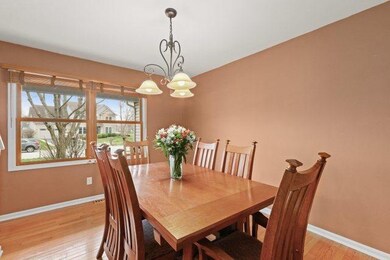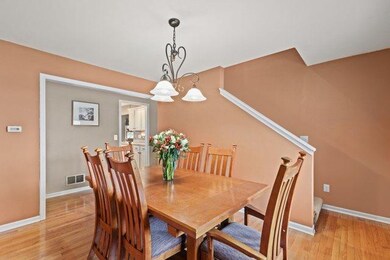
807 Meadow Ln Unit 2 North Aurora, IL 60542
Highlights
- Deck
- Recreation Room
- Wood Flooring
- Property is near a park
- Vaulted Ceiling
- Main Floor Bedroom
About This Home
As of July 2025Welcome home to this lovely and spacious 5 BR, 3 Bath home in Hartfield Estates. So much space and open concept w/vaulted living room and brick fireplace, gleaming hardwood floors and separate dining room. Kitchen has SS appliances & recessed lights and spacious eating area. Main level has master bedroom w/tray ceiling and private bath w/dual vanity, separate shower and jetted tub. Two additional bedrooms are on the main level. Upper level features BR#4 with large vaulted loft and huge attic which can easily be finished. Now head to the basement where BR#5 and finished basement with Tiki Bar, wood floors and tons of storage. Imagine all the fun you will have with friends and family. Backyard has nice wood deck and fully fenced with firepit. Dual Zoned, Roof replaced in 2020, and all interior main level doors are new.
Last Agent to Sell the Property
Sarah Machmouchi
Redfin Corporation License #475130958 Listed on: 04/22/2022

Home Details
Home Type
- Single Family
Est. Annual Taxes
- $8,055
Year Built
- Built in 1996
Lot Details
- 10,019 Sq Ft Lot
- Lot Dimensions are 86x116
- Paved or Partially Paved Lot
Parking
- 2 Car Attached Garage
- Garage Door Opener
- Driveway
- Parking Included in Price
Home Design
- Asphalt Roof
Interior Spaces
- 2,632 Sq Ft Home
- 1.5-Story Property
- Central Vacuum
- Bar
- Dry Bar
- Vaulted Ceiling
- Ceiling Fan
- Wood Burning Fireplace
- Fireplace With Gas Starter
- Double Pane Windows
- Blinds
- Wood Frame Window
- Window Screens
- Family Room with Fireplace
- Living Room
- Formal Dining Room
- Recreation Room
- Loft
- Storage Room
- Wood Flooring
- Attic
Kitchen
- Breakfast Bar
- Range
- Microwave
- Dishwasher
- Disposal
Bedrooms and Bathrooms
- 4 Bedrooms
- 5 Potential Bedrooms
- Main Floor Bedroom
- Walk-In Closet
- 3 Full Bathrooms
- Bathroom on Main Level
- Dual Sinks
- Separate Shower
Laundry
- Laundry on main level
- Dryer
- Washer
Finished Basement
- Basement Fills Entire Space Under The House
- Sump Pump
- Finished Basement Bathroom
- Basement Window Egress
Outdoor Features
- Deck
- Fire Pit
- Porch
Location
- Property is near a park
Schools
- Schneider Elementary School
- Herget Middle School
- West Aurora High School
Utilities
- Forced Air Zoned Cooling and Heating System
- Heating System Uses Natural Gas
- Water Purifier is Owned
- Water Softener is Owned
Community Details
- Hartfield Estates Subdivision
Listing and Financial Details
- Homeowner Tax Exemptions
Ownership History
Purchase Details
Home Financials for this Owner
Home Financials are based on the most recent Mortgage that was taken out on this home.Purchase Details
Home Financials for this Owner
Home Financials are based on the most recent Mortgage that was taken out on this home.Purchase Details
Home Financials for this Owner
Home Financials are based on the most recent Mortgage that was taken out on this home.Similar Homes in North Aurora, IL
Home Values in the Area
Average Home Value in this Area
Purchase History
| Date | Type | Sale Price | Title Company |
|---|---|---|---|
| Warranty Deed | $400,000 | Citywide Title | |
| Interfamily Deed Transfer | -- | Prairie Title Inc | |
| Warranty Deed | $48,000 | Chicago Title Insurance Co |
Mortgage History
| Date | Status | Loan Amount | Loan Type |
|---|---|---|---|
| Previous Owner | $150,000 | New Conventional | |
| Previous Owner | $171,000 | New Conventional | |
| Previous Owner | $185,000 | New Conventional | |
| Previous Owner | $169,000 | Unknown | |
| Previous Owner | $169,000 | Unknown | |
| Previous Owner | $134,000 | Unknown | |
| Previous Owner | $135,000 | Unknown | |
| Previous Owner | $18,000 | Unknown | |
| Previous Owner | $153,000 | No Value Available |
Property History
| Date | Event | Price | Change | Sq Ft Price |
|---|---|---|---|---|
| 07/09/2025 07/09/25 | Sold | $480,000 | -2.0% | $182 / Sq Ft |
| 05/31/2025 05/31/25 | Pending | -- | -- | -- |
| 05/29/2025 05/29/25 | Price Changed | $490,000 | -1.8% | $186 / Sq Ft |
| 05/17/2025 05/17/25 | For Sale | $499,000 | +24.8% | $190 / Sq Ft |
| 06/01/2022 06/01/22 | Sold | $400,000 | +8.1% | $152 / Sq Ft |
| 04/23/2022 04/23/22 | Pending | -- | -- | -- |
| 04/22/2022 04/22/22 | For Sale | $369,900 | -- | $141 / Sq Ft |
Tax History Compared to Growth
Tax History
| Year | Tax Paid | Tax Assessment Tax Assessment Total Assessment is a certain percentage of the fair market value that is determined by local assessors to be the total taxable value of land and additions on the property. | Land | Improvement |
|---|---|---|---|---|
| 2024 | $10,332 | $143,149 | $22,202 | $120,947 |
| 2023 | $10,078 | $129,923 | $20,151 | $109,772 |
| 2022 | $8,345 | $105,497 | $18,833 | $86,664 |
| 2021 | $8,106 | $100,054 | $17,861 | $82,193 |
| 2020 | $8,055 | $98,131 | $17,518 | $80,613 |
| 2019 | $8,114 | $94,657 | $16,898 | $77,759 |
| 2018 | $8,051 | $91,051 | $16,254 | $74,797 |
| 2017 | $7,959 | $88,049 | $15,718 | $72,331 |
| 2016 | $7,921 | $85,484 | $15,260 | $70,224 |
| 2015 | -- | $83,538 | $14,913 | $68,625 |
| 2014 | -- | $80,909 | $14,444 | $66,465 |
| 2013 | -- | $82,871 | $17,703 | $65,168 |
Agents Affiliated with this Home
-

Seller's Agent in 2025
Albina Van Maer
Bluebird Realty, Inc.
(630) 234-2642
1 in this area
133 Total Sales
-

Buyer's Agent in 2025
Jody Sholeen
john greene Realtor
(773) 401-3441
2 in this area
157 Total Sales
-
S
Seller's Agent in 2022
Sarah Machmouchi
Redfin Corporation
-

Buyer's Agent in 2022
Cristina Timbalist
Coldwell Banker Realty
(224) 600-0785
1 in this area
67 Total Sales
Map
Source: Midwest Real Estate Data (MRED)
MLS Number: 11378690
APN: 12-35-103-008
- 502 Ritter Dr
- 660 Dewig Ct
- 514 Doral Ln
- 145 West Ct
- 822 Pottawatomie Trail
- 521 Hammer Ln
- 2S366 Hart Rd
- 375 Ridge Rd
- 3S201 S Raddant Rd
- 313 Carrie Ct
- 1580 Wind Energy Pass
- 267 Ridley St
- 238 Sussex Ln
- 243 Sussex Ln
- 3172 Secretariat Dr
- 1007 Deshannon Ct
- 606 Holly Ct
- 860 S River St
- 20 Oak Creek Ct
- Lot 4 Manchester Ave
