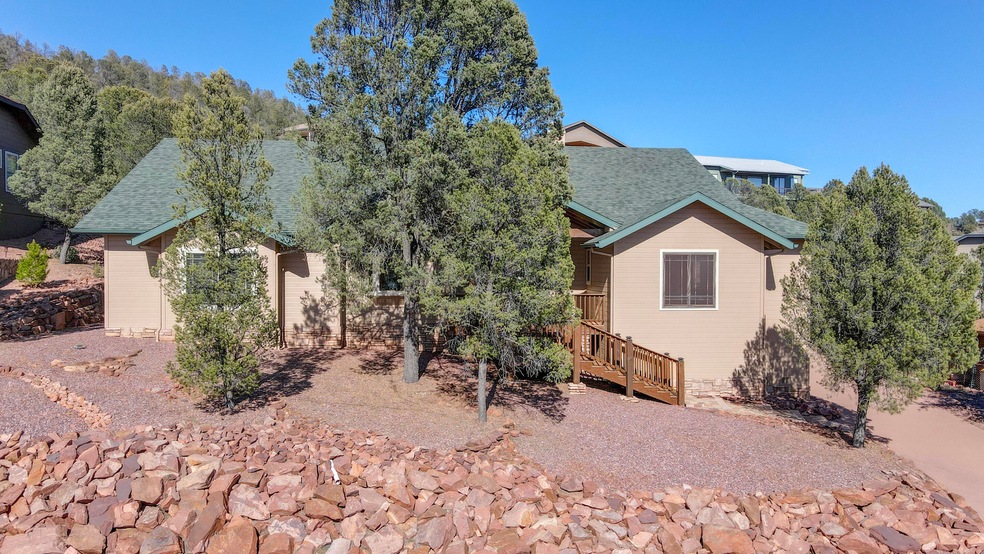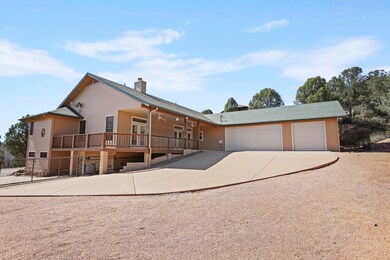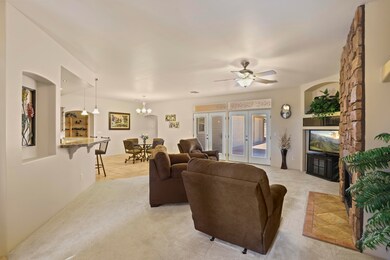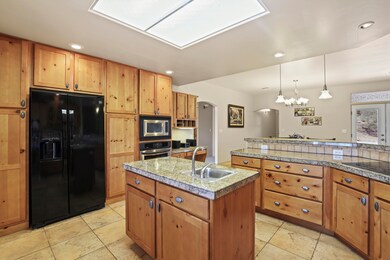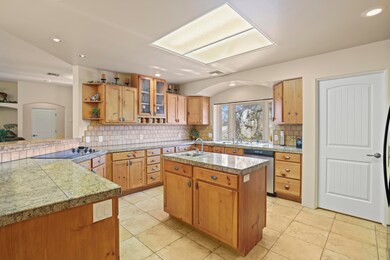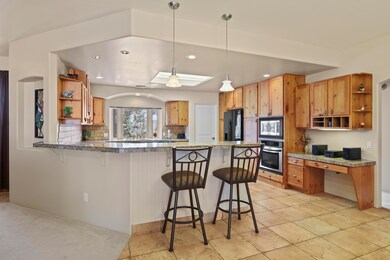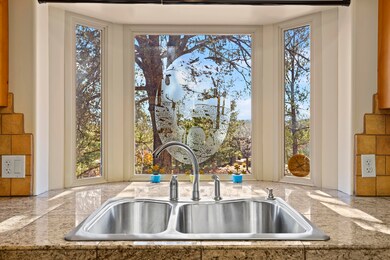
807 N Blue Spruce Cir Payson, AZ 85541
Estimated Value: $622,000 - $724,000
Highlights
- Pine Trees
- Wood Burning Stove
- Ranch Style House
- Mountain View
- Vaulted Ceiling
- Covered patio or porch
About This Home
As of May 2024Beautiful, custom built, single level home in Woodhill subdivision with views. This 2225sf home offers 3BDRM/2.5BA/3CG on 0.42AC lot! Great Room has wood burning stone fireplace and vaulted ceiling. Kitchen has room for more than one chef with abundant cabinets, island, breakfast bar, pantry, refrigerator, granite countertops, stainless appliances and electric stove. Built in desk with storage. Split floor plan with spacious Master Bedroom, trayed ceiling and door to back deck. Lots of closet space and soaking tub and large walk-in shower. Guest bedrooms are oversized and share a bathroom with separate vanities and walk in shower. Laundry room has washer, dryer, counter space and knotty pine cabinets. Whole house attic fan. Expansive composite decking in backyard is both covered and open. Feeling of privacy in the backyard. Yard is fully fenced. Covered front porch. Storage under home with electric. New roof in November 2022. HOA is $44/year. Electric fireplace on Master Bedroom wall does not stay
Last Agent to Sell the Property
Realty ONE Group License #SA551334000 Listed on: 04/12/2024

Home Details
Home Type
- Single Family
Est. Annual Taxes
- $3,309
Year Built
- Built in 2004
Lot Details
- 0.42 Acre Lot
- Lot Dimensions are 92.19 x 177.34 x 128.42 x 159.83
- Cul-De-Sac
- North Facing Home
- Dog Run
- Chain Link Fence
- Pine Trees
- Property is zoned R1-8
HOA Fees
- $4 Monthly HOA Fees
Home Design
- Ranch Style House
- Wood Frame Construction
- Asphalt Shingled Roof
- Wood Siding
Interior Spaces
- 2,225 Sq Ft Home
- Vaulted Ceiling
- Ceiling Fan
- Wood Burning Stove
- Double Pane Windows
- Great Room with Fireplace
- Mountain Views
- Attic Fan
Kitchen
- Walk-In Pantry
- Electric Range
- Built-In Microwave
- Dishwasher
- Disposal
Flooring
- Carpet
- Tile
Bedrooms and Bathrooms
- 3 Bedrooms
- Split Bedroom Floorplan
Laundry
- Laundry in Utility Room
- Dryer
- Washer
Home Security
- Carbon Monoxide Detectors
- Fire and Smoke Detector
Parking
- 3 Car Garage
- Garage Door Opener
Utilities
- Forced Air Heating and Cooling System
- Refrigerated Cooling System
- Heating System Uses Propane
- Electric Water Heater
- Internet Available
- Phone Available
- Cable TV Available
Additional Features
- No Interior Steps
- Covered patio or porch
Community Details
- $100 HOA Transfer Fee
Listing and Financial Details
- Tax Lot 279
- Assessor Parcel Number 302-90-279
Ownership History
Purchase Details
Home Financials for this Owner
Home Financials are based on the most recent Mortgage that was taken out on this home.Purchase Details
Purchase Details
Home Financials for this Owner
Home Financials are based on the most recent Mortgage that was taken out on this home.Purchase Details
Purchase Details
Purchase Details
Home Financials for this Owner
Home Financials are based on the most recent Mortgage that was taken out on this home.Similar Homes in Payson, AZ
Home Values in the Area
Average Home Value in this Area
Purchase History
| Date | Buyer | Sale Price | Title Company |
|---|---|---|---|
| Bv Family Trust | -- | Pioneer Title | |
| Whiteman Michael R | -- | None Available | |
| Whiteman Michael R | -- | Pioneer Title Agency | |
| Secretary Of Veterans Affairs | -- | None Available | |
| Us Bank National Association | $233,545 | None Available | |
| Huss John A | $300,000 | Pioneer Title Agency |
Mortgage History
| Date | Status | Borrower | Loan Amount |
|---|---|---|---|
| Previous Owner | Whiteman Michael R | $126,000 | |
| Previous Owner | Huss John A | $306,450 | |
| Previous Owner | Bowden David W | $100,000 | |
| Previous Owner | Bowden David W | $284,900 |
Property History
| Date | Event | Price | Change | Sq Ft Price |
|---|---|---|---|---|
| 05/29/2024 05/29/24 | Sold | $625,000 | -3.8% | $281 / Sq Ft |
| 04/23/2024 04/23/24 | Pending | -- | -- | -- |
| 04/12/2024 04/12/24 | For Sale | $650,000 | +187.6% | $292 / Sq Ft |
| 04/20/2012 04/20/12 | Sold | $226,000 | 0.0% | $102 / Sq Ft |
| 03/19/2012 03/19/12 | Pending | -- | -- | -- |
| 03/15/2012 03/15/12 | For Sale | $225,900 | -- | $102 / Sq Ft |
Tax History Compared to Growth
Tax History
| Year | Tax Paid | Tax Assessment Tax Assessment Total Assessment is a certain percentage of the fair market value that is determined by local assessors to be the total taxable value of land and additions on the property. | Land | Improvement |
|---|---|---|---|---|
| 2025 | $3,309 | -- | -- | -- |
| 2024 | $3,309 | $56,510 | $7,407 | $49,103 |
| 2023 | $3,309 | $51,105 | $6,329 | $44,776 |
| 2022 | $3,207 | $38,846 | $5,872 | $32,974 |
| 2021 | $3,010 | $38,846 | $5,872 | $32,974 |
| 2020 | $2,892 | $0 | $0 | $0 |
| 2019 | $2,808 | $0 | $0 | $0 |
| 2018 | $2,642 | $0 | $0 | $0 |
| 2017 | $2,463 | $0 | $0 | $0 |
| 2016 | $2,412 | $0 | $0 | $0 |
| 2015 | $2,239 | $0 | $0 | $0 |
Agents Affiliated with this Home
-
Deborah Rose

Seller's Agent in 2024
Deborah Rose
Realty ONE Group
(928) 478-2000
181 Total Sales
-
H
Seller's Agent in 2012
Hall Wild Team
DOMINION REAL ESTATE PARTNERS
-
D
Buyer's Agent in 2012
DEBORAH ROSE-ELLIS
REALTY EXECUTIVES NORTHERN ARIZONA - PAYSON
Map
Source: Central Arizona Association of REALTORS®
MLS Number: 90096
APN: 302-90-279
- 825 W Sierra Cir
- 815 N Blue Spruce Cir
- 804 N Wilderness Cir
- 819 N Blue Spruce Cir
- 608 N Wilderness Trail
- 908 W Sherwood Dr
- 807 N Oak Point Cir
- 603 N Blue Spruce Rd
- 809 W St Moritz Dr
- 910 W Sundance Cir
- 1000 N Falconcrest Dr
- 1000 W Falcon Lookout Ln
- 507 N Blue Spruce Rd
- 802 N Falconcrest Dr
- 802 N Falconcrest Dr Unit 14
- 906 W Wilderness Trail
- 804 N Falconcrest Dr Unit 13
- 804 N Falconcrest Dr
- 1005 W Falcon Lookout Ln Unit 10
- 1012 N Monarch Dr
- 807 N Blue Spruce Cir
- 809 N Blue Spruce Cir
- 805 N Blue Spruce Cir Unit 2
- 812 N Elk Horn Cir
- 814 N Elk Horn Cir
- 824 W Sierra Cir
- 811 N Blue Spruce Cir
- 803 N Blue Spruce Cir Unit 2
- 806 N Blue Spruce Cir
- 808 N Blue Spruce Cir
- 810 N Elk Horn Cir
- 810 N Blue Spruce Cir
- 813 N Elk Horn Cir
- 800 N Blue Spruce Cir
- 808 N Elk Horn Cir Unit 1
- 801 N Blue Spruce Cir
- 812 N Blue Spruce Cir
- 809 N Elk Horn Cir
- 830 W Sherwood Dr
- 500 N Blue Spruce Rd
